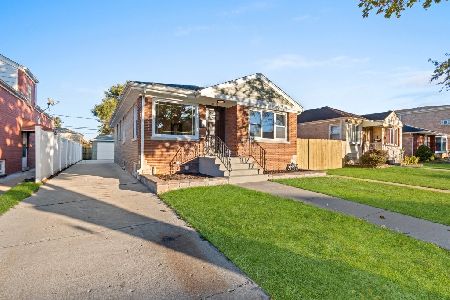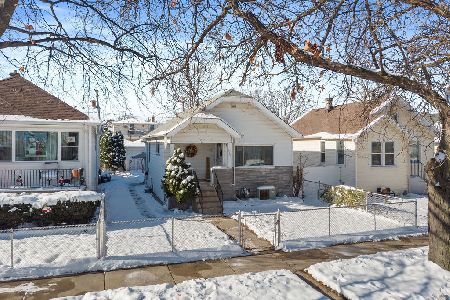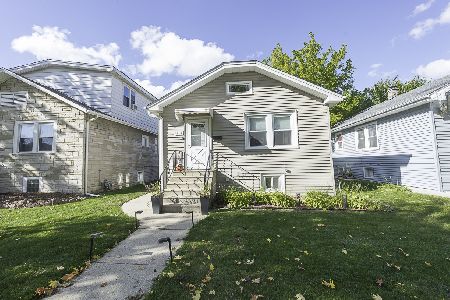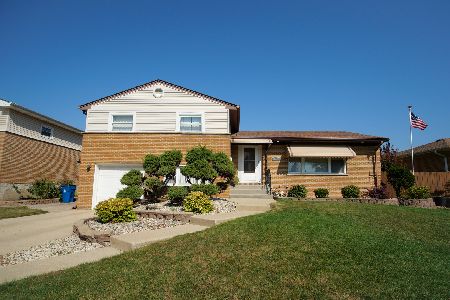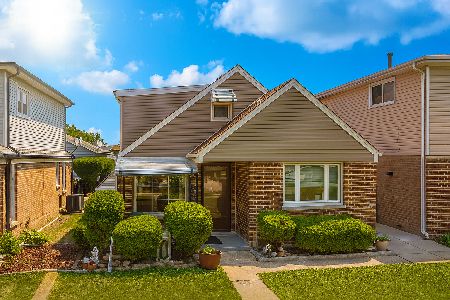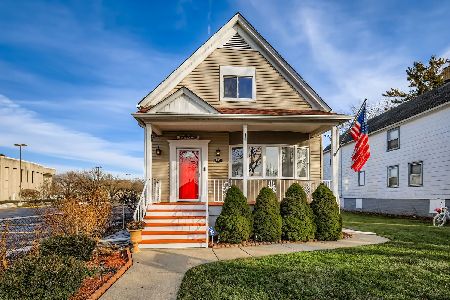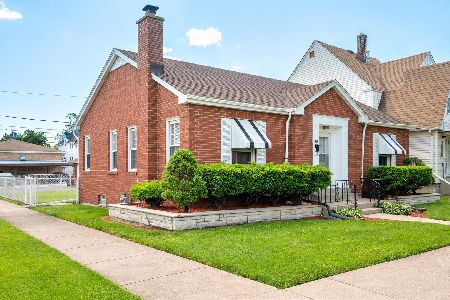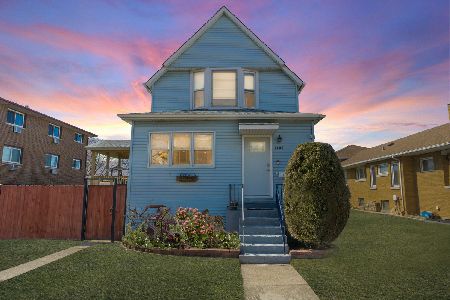1803 Haddon Street, Melrose Park, Illinois 60160
$308,000
|
Sold
|
|
| Status: | Closed |
| Sqft: | 2,474 |
| Cost/Sqft: | $127 |
| Beds: | 3 |
| Baths: | 3 |
| Year Built: | 2006 |
| Property Taxes: | $8,217 |
| Days On Market: | 2090 |
| Lot Size: | 0,00 |
Description
Love new construction? This oversized home was built in 2006 and then just completely renovated to showcase today's gorgeous design styles. All-brick & it's big with 2500 square feet above ground! The master suite is larger than anything else on the market, has 13-foot ceilings & huge walk-in closet! The elegant master bath has a Jacuzzi, separate shower & double vanity w/ marble tops. Stunning new kitchen w/ white shaker cabinets, Quartz tops, stainless appliances, glass tile & large breakfast bar that opens to the spacious living room & dining room. Open floor plan perfect for entertaining! Bedrooms #2 & #3 are huge and have 13-foot ceilings. Dedicated 10' x 10' storage room on main level plus tons of other storage. First-floor laundry room. Attached 2-car garage! Stylish LED lighting throughout. Flood-proof home. Awesome location in the heart of Melrose Park & the quaint "Restaurant Row". Walking distance to train (Metra), shopping, public transit & highways.
Property Specifics
| Single Family | |
| — | |
| Colonial | |
| 2006 | |
| None | |
| — | |
| No | |
| — |
| Cook | |
| — | |
| 0 / Not Applicable | |
| None | |
| Lake Michigan,Public | |
| Public Sewer, Sewer-Storm | |
| 10702205 | |
| 15033060220000 |
Property History
| DATE: | EVENT: | PRICE: | SOURCE: |
|---|---|---|---|
| 2 Nov, 2018 | Sold | $199,079 | MRED MLS |
| 22 Aug, 2018 | Under contract | $227,000 | MRED MLS |
| — | Last price change | $227,000 | MRED MLS |
| 6 Apr, 2018 | Listed for sale | $295,200 | MRED MLS |
| 13 Jul, 2020 | Sold | $308,000 | MRED MLS |
| 2 Jun, 2020 | Under contract | $314,999 | MRED MLS |
| — | Last price change | $314,900 | MRED MLS |
| 30 Apr, 2020 | Listed for sale | $314,900 | MRED MLS |
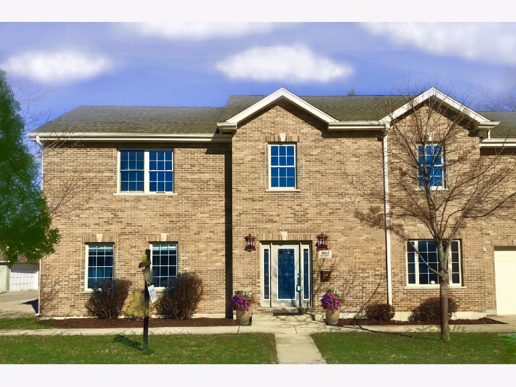
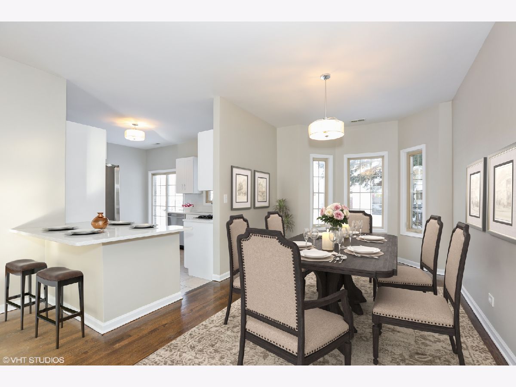
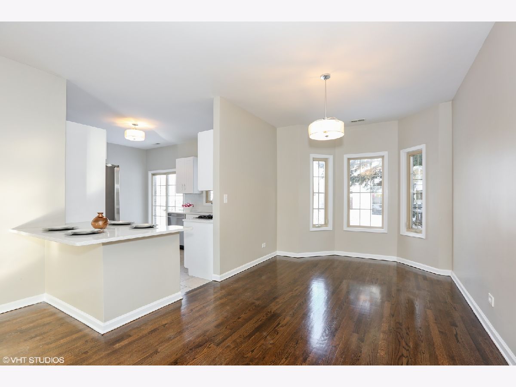
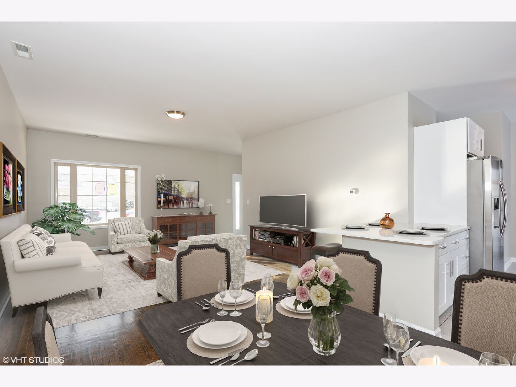
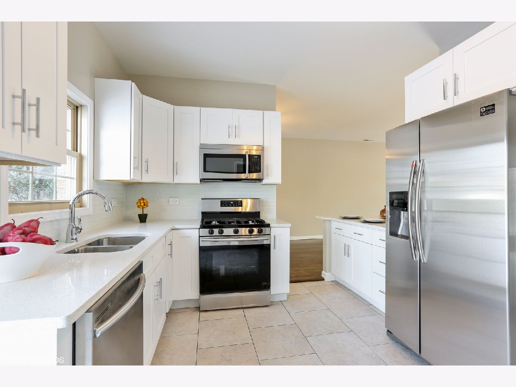
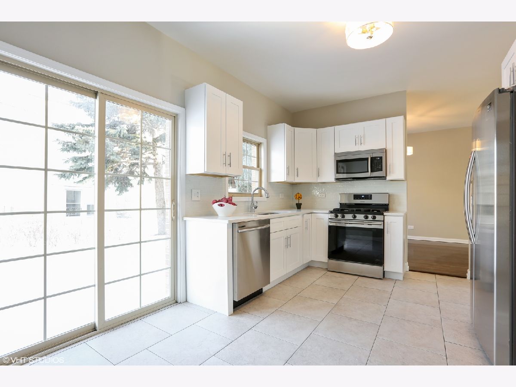
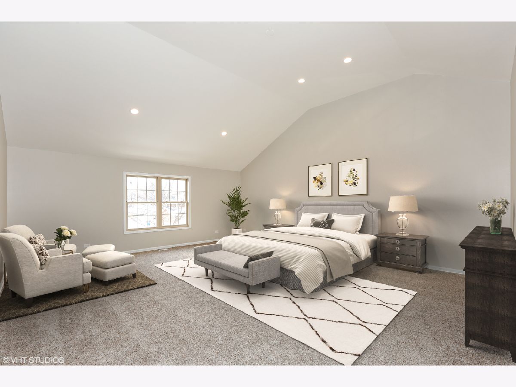
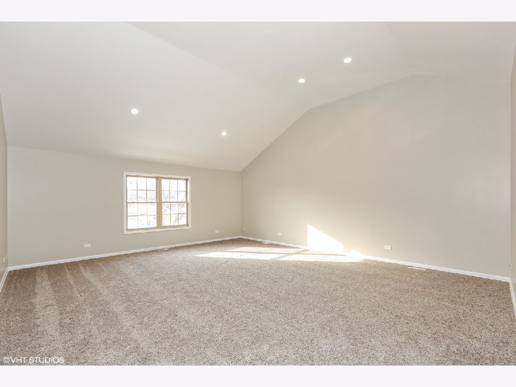
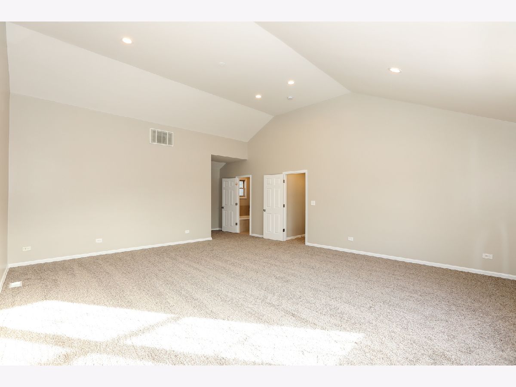
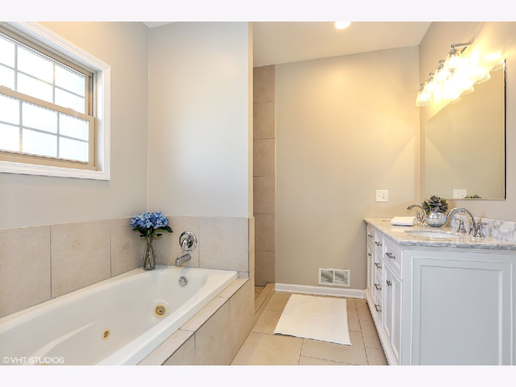
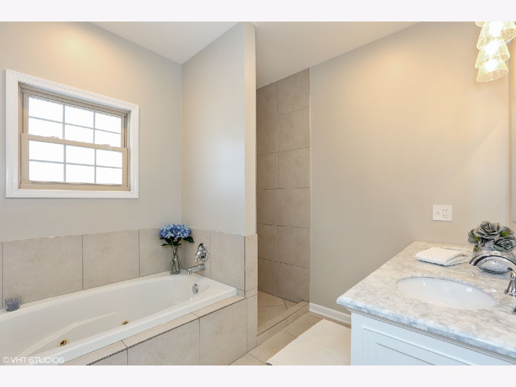
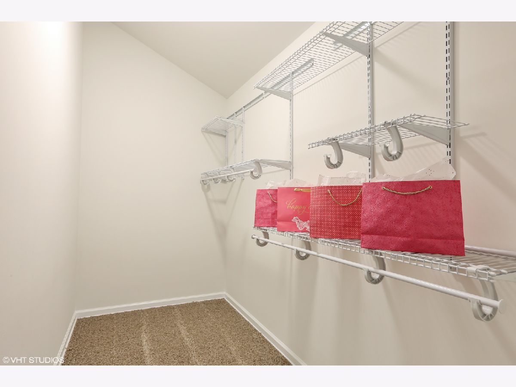
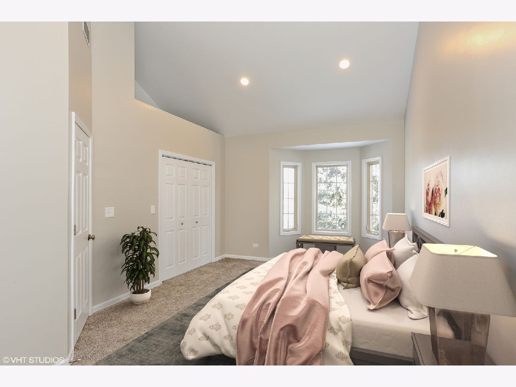
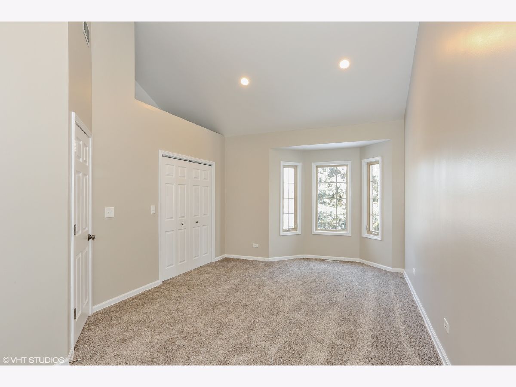
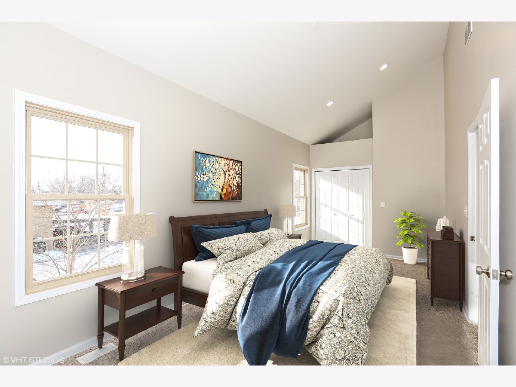
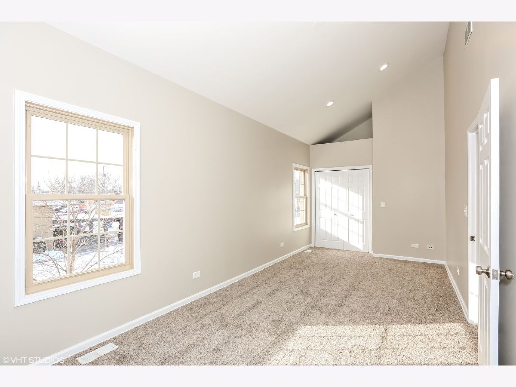
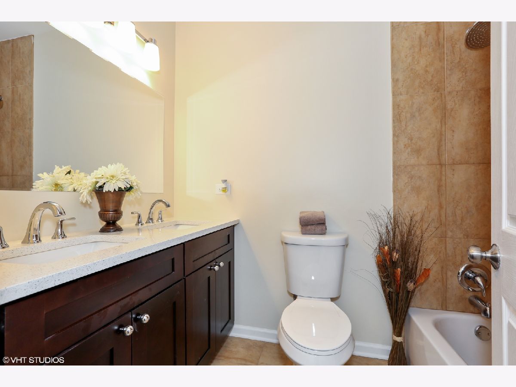
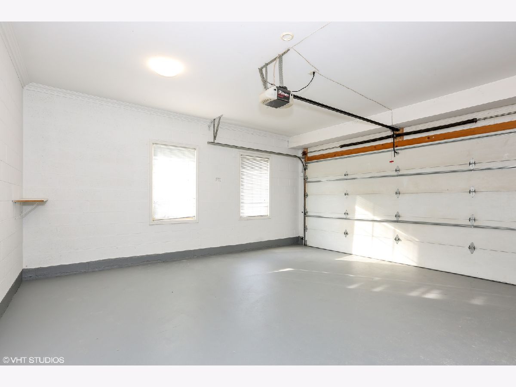
Room Specifics
Total Bedrooms: 3
Bedrooms Above Ground: 3
Bedrooms Below Ground: 0
Dimensions: —
Floor Type: Carpet
Dimensions: —
Floor Type: Carpet
Full Bathrooms: 3
Bathroom Amenities: Whirlpool,Separate Shower,Double Sink
Bathroom in Basement: 0
Rooms: Breakfast Room,Storage,Foyer,Walk In Closet
Basement Description: Slab
Other Specifics
| 2 | |
| — | |
| — | |
| Patio | |
| — | |
| 53X63 | |
| Pull Down Stair,Unfinished | |
| Full | |
| Vaulted/Cathedral Ceilings, Hardwood Floors, First Floor Laundry, Walk-In Closet(s) | |
| Range, Microwave, Dishwasher, Refrigerator, Stainless Steel Appliance(s) | |
| Not in DB | |
| — | |
| — | |
| — | |
| — |
Tax History
| Year | Property Taxes |
|---|---|
| 2018 | $6,815 |
| 2020 | $8,217 |
Contact Agent
Nearby Similar Homes
Nearby Sold Comparables
Contact Agent
Listing Provided By
Baird & Warner Real Estate

