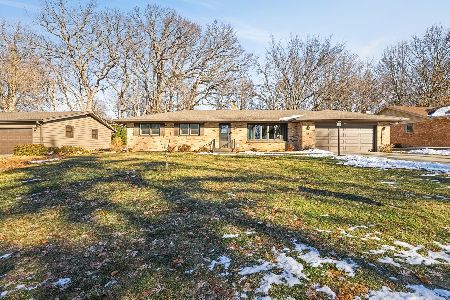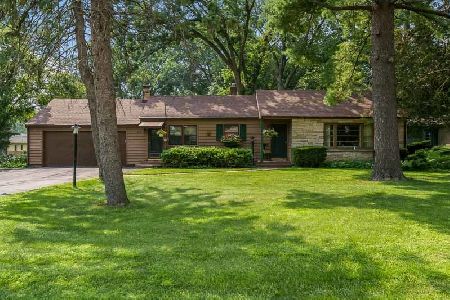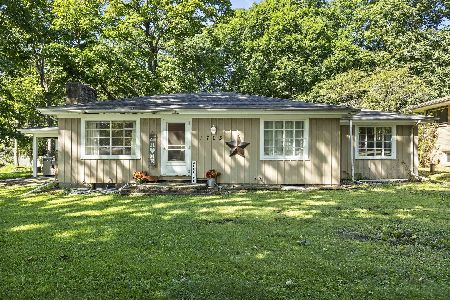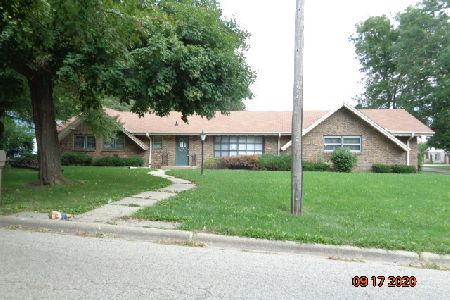1803 Hillcrest Road, Rockford, Illinois 61108
$144,000
|
Sold
|
|
| Status: | Closed |
| Sqft: | 1,849 |
| Cost/Sqft: | $78 |
| Beds: | 6 |
| Baths: | 2 |
| Year Built: | 1965 |
| Property Taxes: | $3,953 |
| Days On Market: | 2056 |
| Lot Size: | 0,27 |
Description
THIS ATTRACTIVE TRI-LEVEL HAS 6 BEDROOMS! There are three bedrooms on the upper level with hardwood floors and three carpeted bedrooms on the lower level. If you do not need 6 bedrooms, the additional bedrooms are partially exposed and can be used as office, playroom, family room - whatever your needs. The living room features hardwood floors, a fireplace, and is open to the dining room. Sliders off the dining room lead out to a screened in porch great for entertaining, with wood floors and ceiling fan. The large kitchen boasts lots of bright clean white cabinets and a window above the sink. A full bath and laundry also on partially exposed lower level. Beautifully landscaped yard with mature trees. Basketball court on side of house. New well tank. A PLACE FOR EVERYONE AND EVERYTHING!
Property Specifics
| Single Family | |
| — | |
| — | |
| 1965 | |
| Full | |
| — | |
| No | |
| 0.27 |
| Winnebago | |
| — | |
| 0 / Not Applicable | |
| None | |
| Private Well | |
| Public Sewer | |
| 10733841 | |
| 1232234007 |
Nearby Schools
| NAME: | DISTRICT: | DISTANCE: | |
|---|---|---|---|
|
Grade School
Cherry Valley Elementary School |
205 | — | |
|
Middle School
Bernard W Flinn Middle School |
205 | Not in DB | |
|
High School
Rockford East High School |
205 | Not in DB | |
Property History
| DATE: | EVENT: | PRICE: | SOURCE: |
|---|---|---|---|
| 11 May, 2007 | Sold | $136,000 | MRED MLS |
| 12 Apr, 2007 | Under contract | $145,900 | MRED MLS |
| 8 Jan, 2007 | Listed for sale | $145,900 | MRED MLS |
| 20 Jul, 2020 | Sold | $144,000 | MRED MLS |
| 4 Jun, 2020 | Under contract | $145,000 | MRED MLS |
| 3 Jun, 2020 | Listed for sale | $145,000 | MRED MLS |
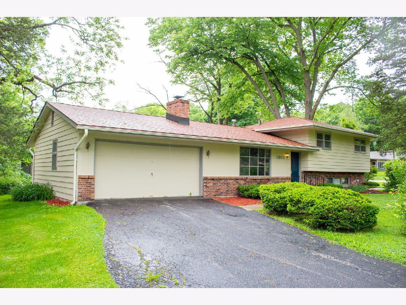
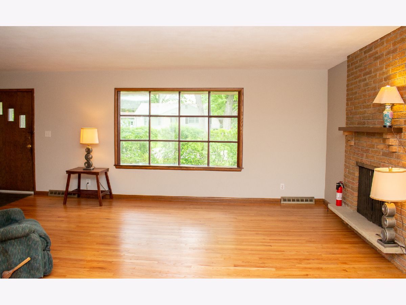
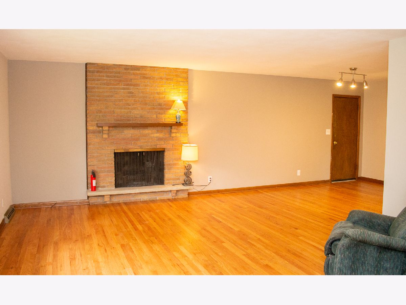
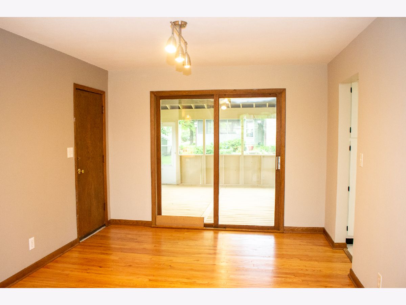
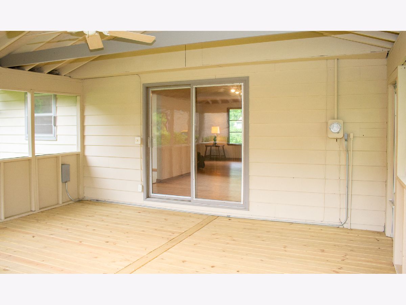
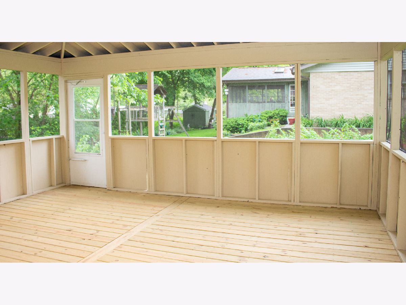
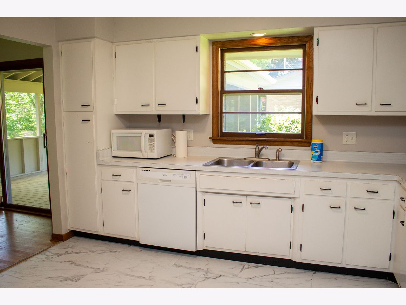
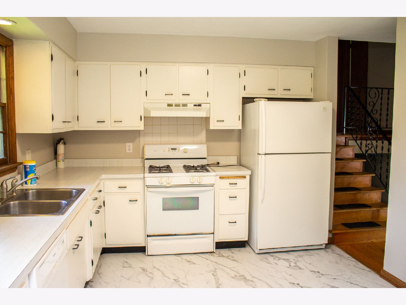
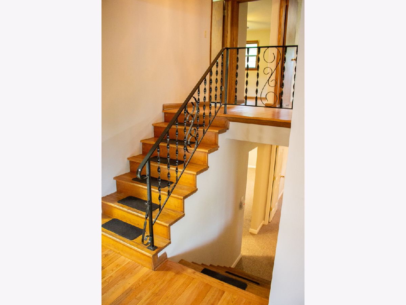
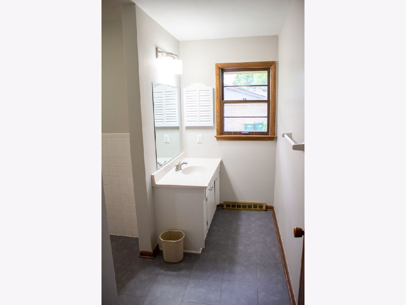
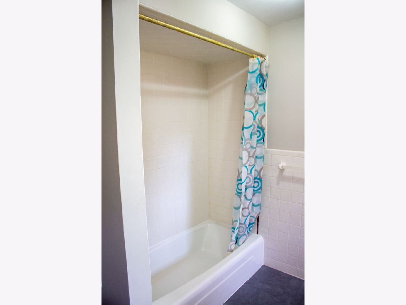
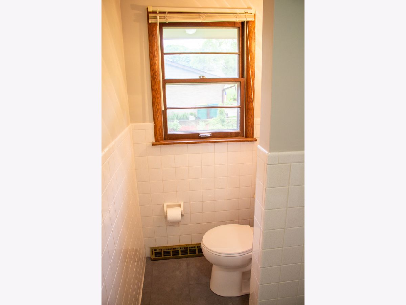
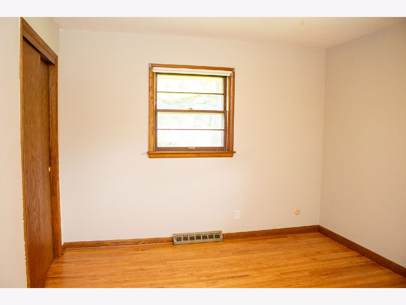
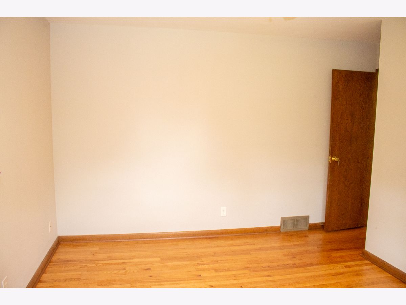
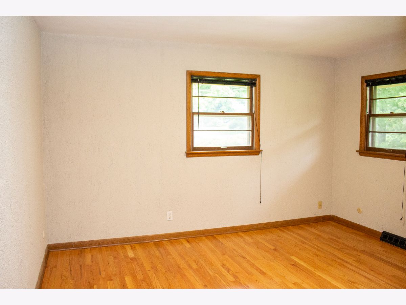
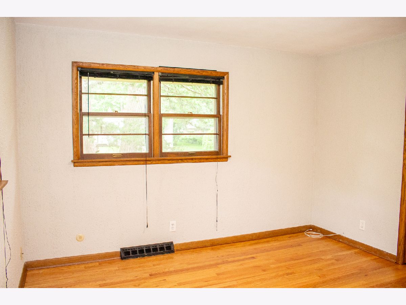
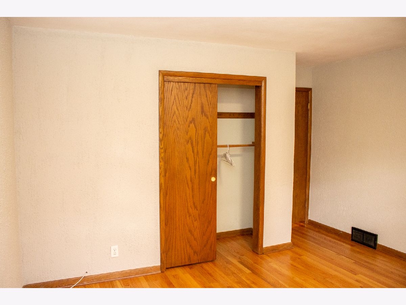
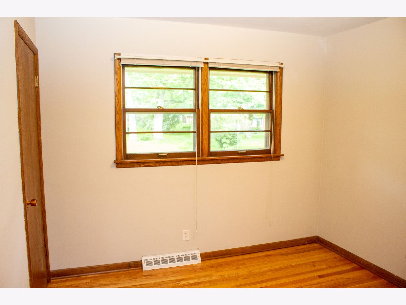
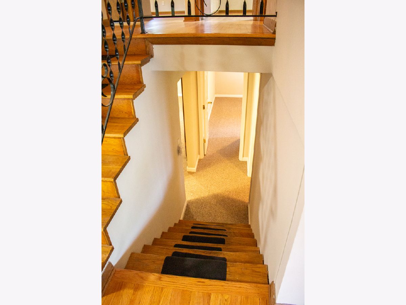
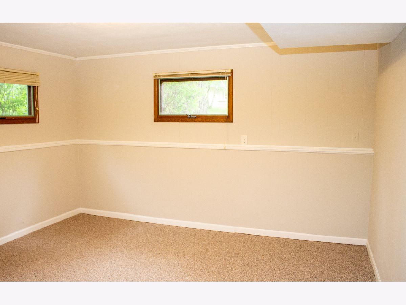
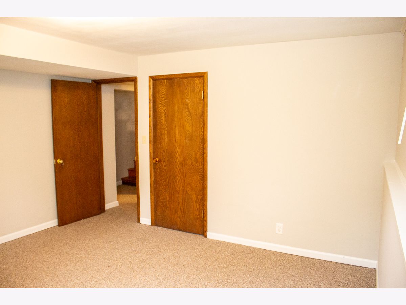
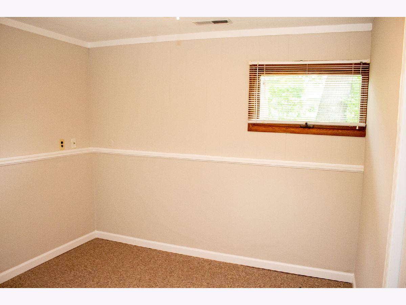
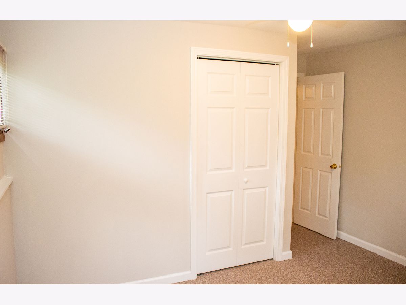
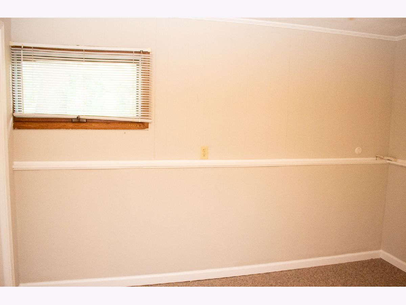
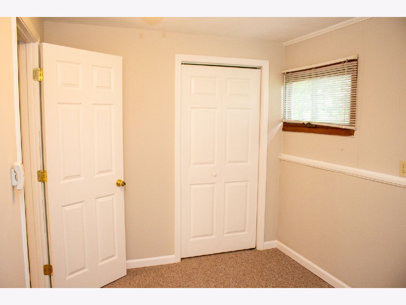
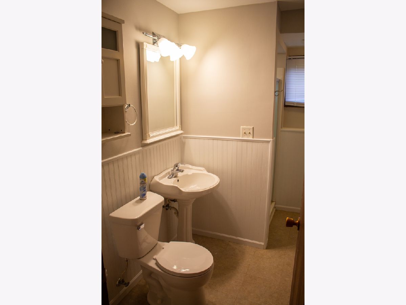
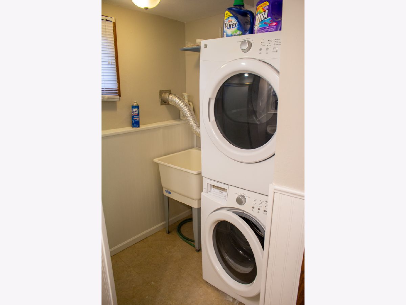
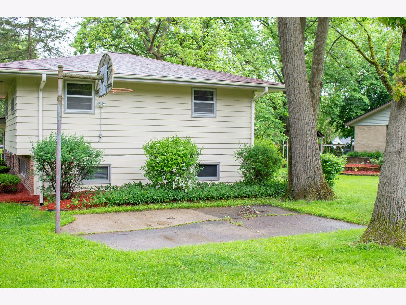
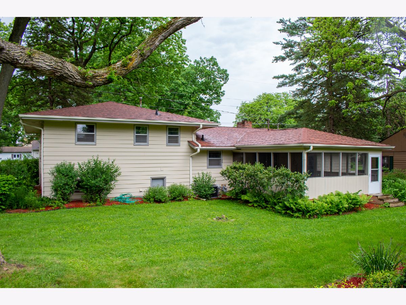
Room Specifics
Total Bedrooms: 6
Bedrooms Above Ground: 6
Bedrooms Below Ground: 0
Dimensions: —
Floor Type: —
Dimensions: —
Floor Type: —
Dimensions: —
Floor Type: —
Dimensions: —
Floor Type: —
Dimensions: —
Floor Type: —
Full Bathrooms: 2
Bathroom Amenities: —
Bathroom in Basement: 0
Rooms: Bedroom 5,Bedroom 6,Screened Porch
Basement Description: Partially Finished
Other Specifics
| 2 | |
| — | |
| — | |
| Porch Screened | |
| Corner Lot | |
| 112 X 106 | |
| — | |
| None | |
| Hardwood Floors | |
| Range, Dishwasher, Refrigerator | |
| Not in DB | |
| — | |
| — | |
| — | |
| — |
Tax History
| Year | Property Taxes |
|---|---|
| 2007 | $3,248 |
| 2020 | $3,953 |
Contact Agent
Nearby Sold Comparables
Contact Agent
Listing Provided By
Keller Williams Realty Signature

