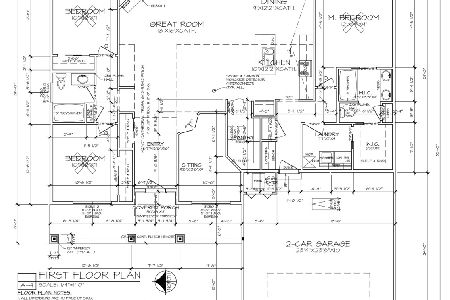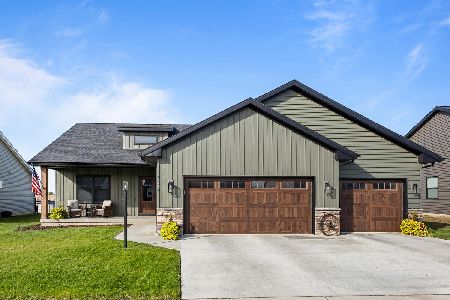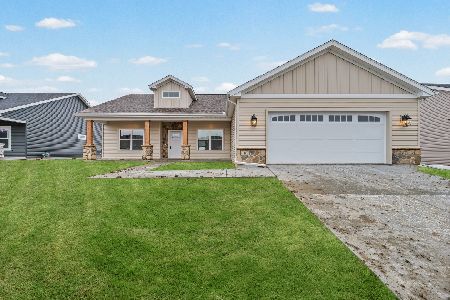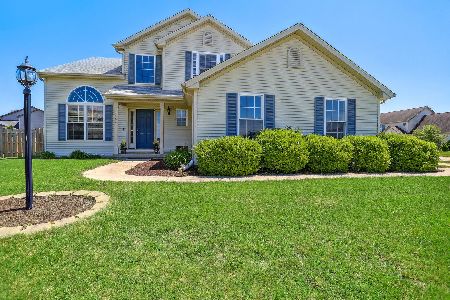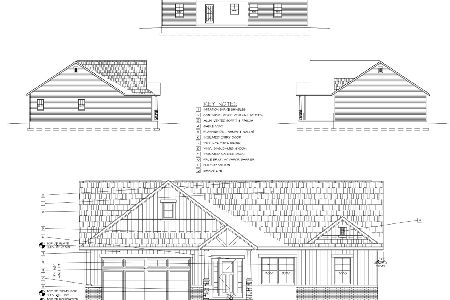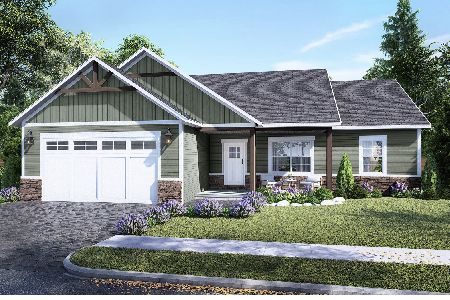1803 Hillshire Drive, Urbana, Illinois 61802
$212,000
|
Sold
|
|
| Status: | Closed |
| Sqft: | 2,652 |
| Cost/Sqft: | $84 |
| Beds: | 2 |
| Baths: | 4 |
| Year Built: | 2006 |
| Property Taxes: | $7,989 |
| Days On Market: | 2964 |
| Lot Size: | 0,00 |
Description
NEW PRICE!! This 4 bedroom 4 bath home gives you an extra bonus room that you won't believe. Great for in home business, kids play room, day care etc... Take a look and use your imagination. South edge of Urbana- beautiful peaceful views! Endless walk paths. 4 bedrooms/4 full bathrooms/ marble/wood/carpet floors. Beautiful European kitchen with Bosch range, stainless hood and deep double sink on the island. Gorgeous white/black marble master bathroom. Deck off dining/kitchen area. Elaborate landscaping with stone trimmed flowerbeds, mature trees and bushes. Geothermal HVAC w/ 2 thermostats. Huge "ball room"-perfect for a studio(art, yoga, photo,etc.), but built to be easily subdivided into 4 rooms if needed. basement bedrooms are partially above ground with full windows. So if your looking for a new home with plenty of space and flexibility, this is the ONE!! (2nd floor is pre-built to be subdivided - there are 4 different electrical circuits and also
Property Specifics
| Single Family | |
| — | |
| — | |
| 2006 | |
| Partial | |
| — | |
| No | |
| — |
| Champaign | |
| South Ridge | |
| 60 / Annual | |
| None | |
| Public | |
| Public Sewer | |
| 09821707 | |
| 932128428002 |
Nearby Schools
| NAME: | DISTRICT: | DISTANCE: | |
|---|---|---|---|
|
Grade School
Thomas Paine Elementary School |
116 | — | |
|
Middle School
Urbana Middle School |
116 | Not in DB | |
|
High School
Urbana High School |
116 | Not in DB | |
Property History
| DATE: | EVENT: | PRICE: | SOURCE: |
|---|---|---|---|
| 12 Apr, 2018 | Sold | $212,000 | MRED MLS |
| 15 Mar, 2018 | Under contract | $224,000 | MRED MLS |
| — | Last price change | $225,000 | MRED MLS |
| 24 Dec, 2017 | Listed for sale | $230,000 | MRED MLS |
Room Specifics
Total Bedrooms: 4
Bedrooms Above Ground: 2
Bedrooms Below Ground: 2
Dimensions: —
Floor Type: Carpet
Dimensions: —
Floor Type: Carpet
Dimensions: —
Floor Type: Carpet
Full Bathrooms: 4
Bathroom Amenities: —
Bathroom in Basement: 1
Rooms: Bonus Room,Den
Basement Description: Finished
Other Specifics
| 2 | |
| — | |
| Concrete | |
| Deck | |
| Cul-De-Sac | |
| 83X98 | |
| — | |
| Full | |
| Vaulted/Cathedral Ceilings, Skylight(s), Wood Laminate Floors, First Floor Bedroom, First Floor Full Bath | |
| Range, Microwave, Dishwasher, Refrigerator, Washer, Dryer, Disposal, Range Hood | |
| Not in DB | |
| Park, Curbs, Sidewalks, Street Paved | |
| — | |
| — | |
| — |
Tax History
| Year | Property Taxes |
|---|---|
| 2018 | $7,989 |
Contact Agent
Nearby Similar Homes
Contact Agent
Listing Provided By
Coldwell Banker R.E. Group



