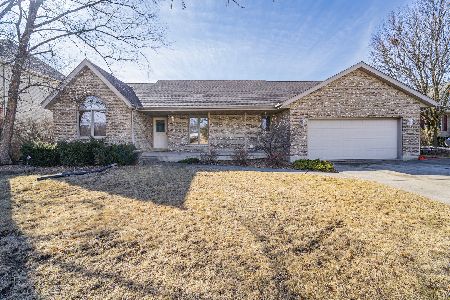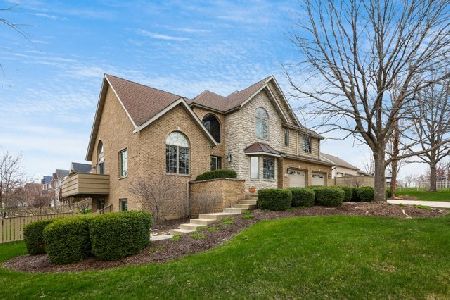1803 Jared Drive, Crest Hill, Illinois 60403
$392,000
|
Sold
|
|
| Status: | Closed |
| Sqft: | 2,823 |
| Cost/Sqft: | $152 |
| Beds: | 4 |
| Baths: | 4 |
| Year Built: | 2003 |
| Property Taxes: | $7,299 |
| Days On Market: | 1416 |
| Lot Size: | 0,24 |
Description
Welcome to this one of a kind custom built home! This beautiful and spacious home wraps its arms around you as soon as you pull into the driveway! Convenient open concept from the kitchen to the family room with built in surround sound speakers! Natural light pours throughout the house with customized window blinds. Master bath has a his and her sink space with a jacuzzi tub in between! Huge walk in closets with plenty of storage! Second full kitchen in basement! Stunning light fixtures! Tons of upgrades and improvements throughout. Pendant lighting over kitchen island! Granite countertops with a garbage disposal! Reverse osmosis connected to kitchen sink, fridge, and basement sink! Gas fireplace! Hardwood floors throughout upstairs with bamboo flooring in family room! Full kitchen with full bath and private entrance in basement! Natural gas grill on backyard deck! A dream backyard with large deck, pool, and shed! 2 1/2 car garage with high ceilings and built in cabinets! In Lockport high school district!
Property Specifics
| Single Family | |
| — | |
| — | |
| 2003 | |
| — | |
| — | |
| No | |
| 0.24 |
| Will | |
| — | |
| — / Not Applicable | |
| — | |
| — | |
| — | |
| 11348711 | |
| 1104312170070000 |
Nearby Schools
| NAME: | DISTRICT: | DISTANCE: | |
|---|---|---|---|
|
Grade School
Richland Elementary School |
88A | — | |
|
Middle School
Richland Elementary School |
88A | Not in DB | |
|
High School
Lockport Township High School |
205 | Not in DB | |
Property History
| DATE: | EVENT: | PRICE: | SOURCE: |
|---|---|---|---|
| 26 Apr, 2022 | Sold | $392,000 | MRED MLS |
| 16 Mar, 2022 | Under contract | $429,900 | MRED MLS |
| 16 Mar, 2022 | Listed for sale | $429,900 | MRED MLS |

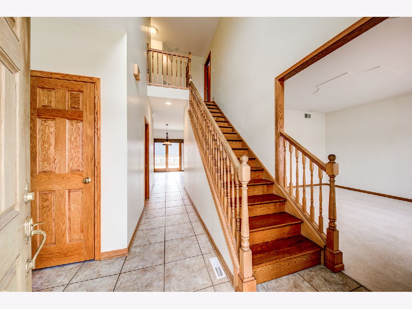
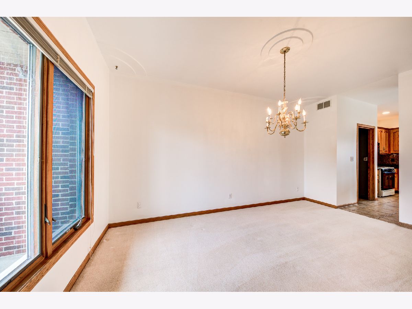
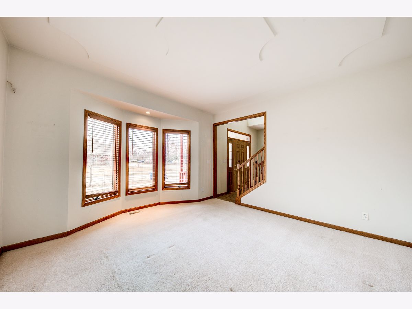
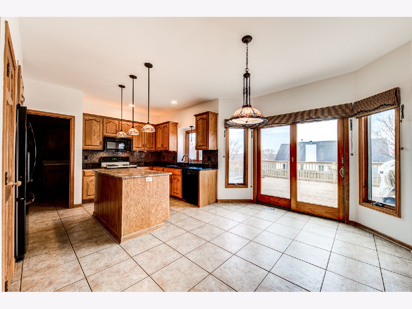
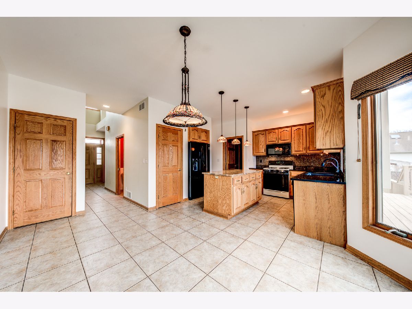
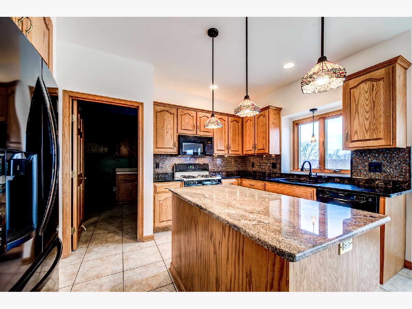
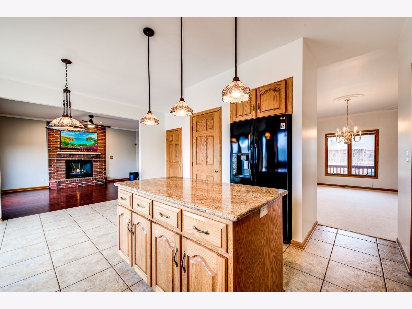

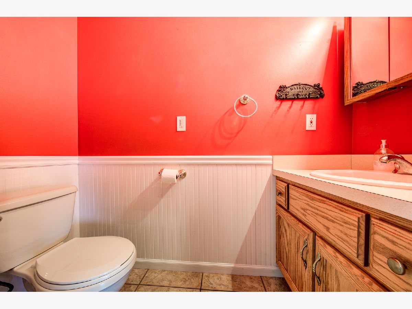
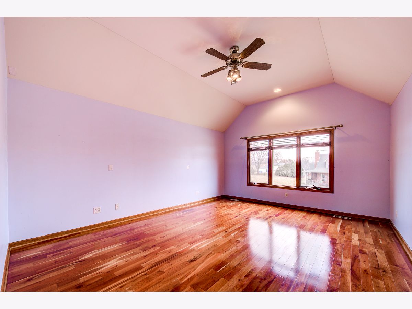
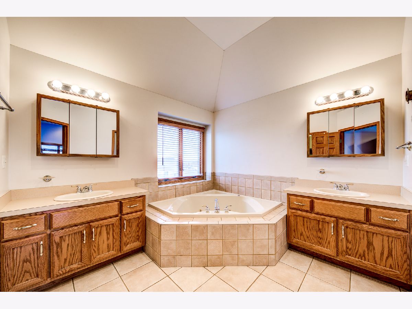
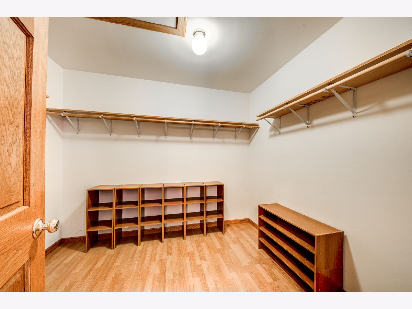
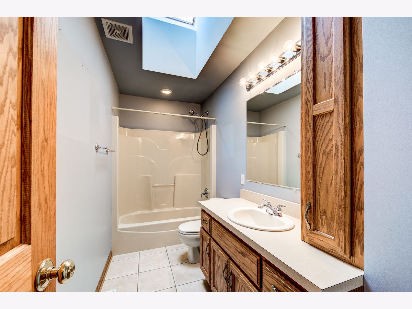
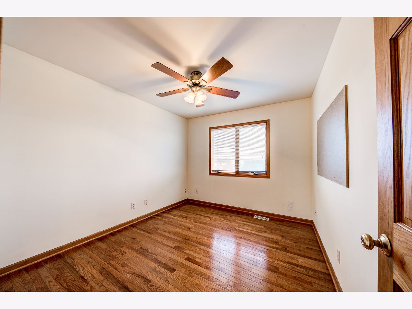
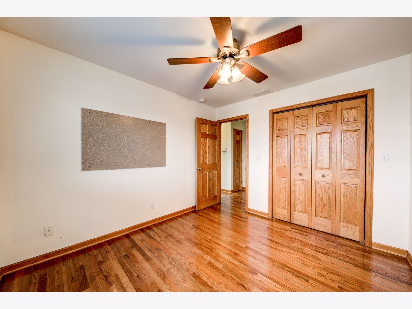
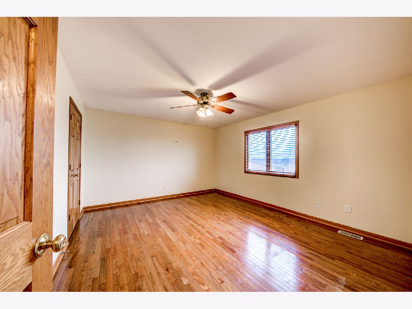

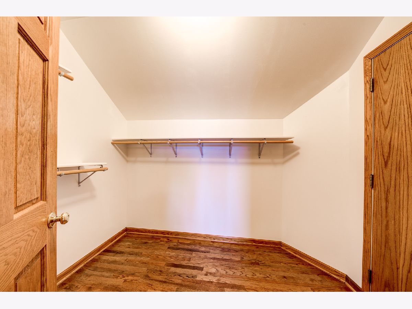

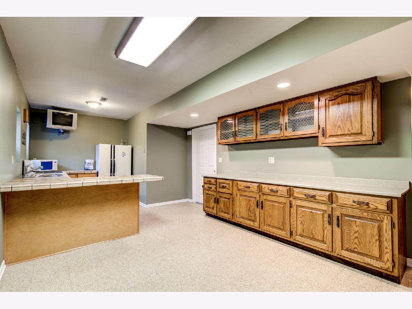

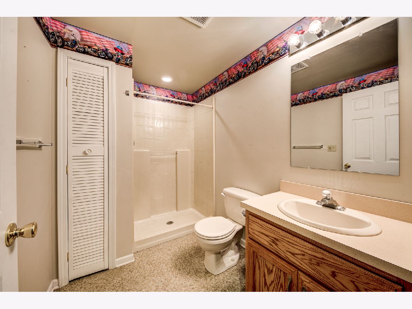
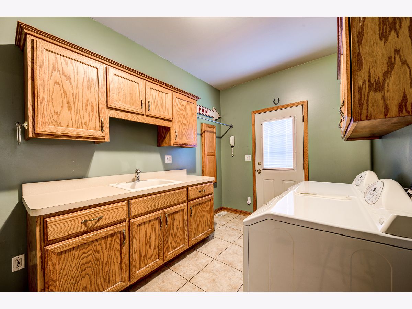

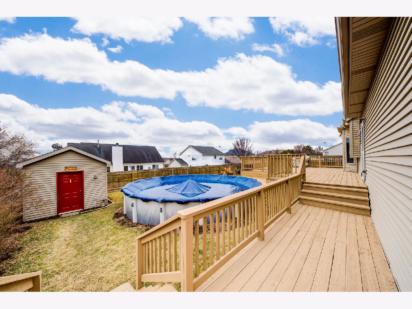
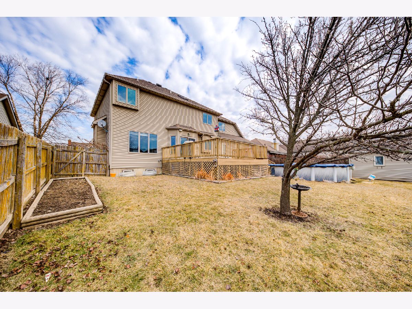
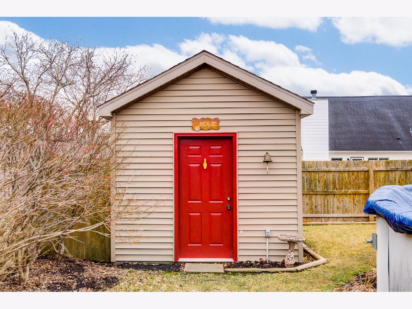
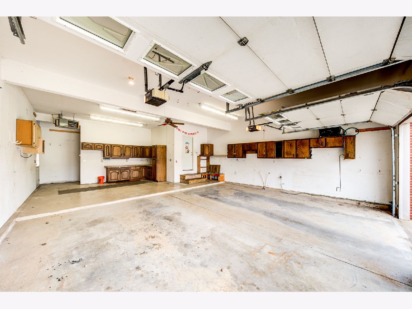
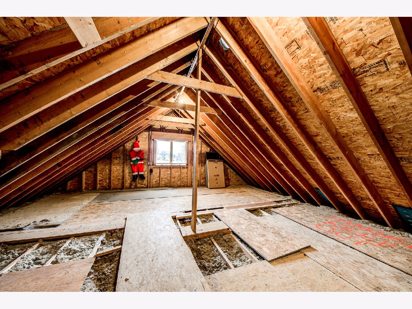
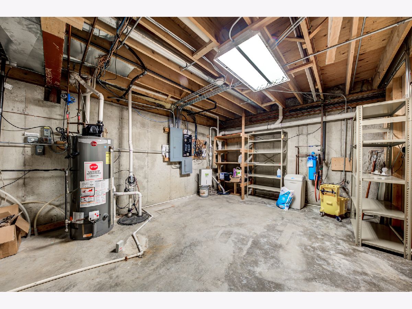
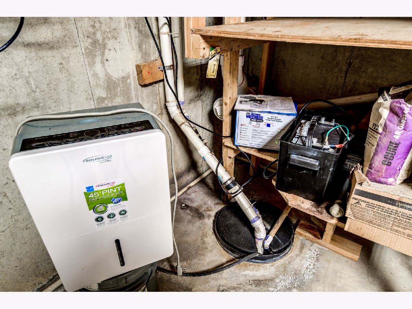
Room Specifics
Total Bedrooms: 4
Bedrooms Above Ground: 4
Bedrooms Below Ground: 0
Dimensions: —
Floor Type: —
Dimensions: —
Floor Type: —
Dimensions: —
Floor Type: —
Full Bathrooms: 4
Bathroom Amenities: Whirlpool,Separate Shower
Bathroom in Basement: 1
Rooms: —
Basement Description: Finished,Storage Space
Other Specifics
| 2.5 | |
| — | |
| Concrete | |
| — | |
| — | |
| 10393 | |
| — | |
| — | |
| — | |
| — | |
| Not in DB | |
| — | |
| — | |
| — | |
| — |
Tax History
| Year | Property Taxes |
|---|---|
| 2022 | $7,299 |
Contact Agent
Nearby Similar Homes
Nearby Sold Comparables
Contact Agent
Listing Provided By
HomeSmart Realty Group


