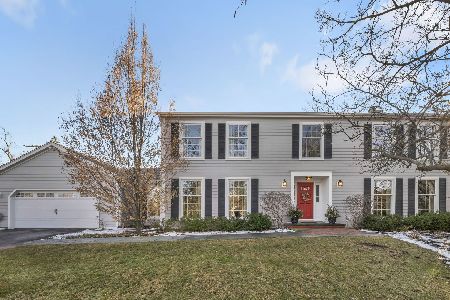1803 Wagner Road, Glenview, Illinois 60025
$1,005,000
|
Sold
|
|
| Status: | Closed |
| Sqft: | 3,400 |
| Cost/Sqft: | $307 |
| Beds: | 4 |
| Baths: | 5 |
| Year Built: | 1962 |
| Property Taxes: | $9,872 |
| Days On Market: | 1180 |
| Lot Size: | 0,45 |
Description
Welcome to your move-in ready, 4 bedroom + den, 3.2 bathroom, completely renovated in 2015 home, in a fantastic location with a top school district, amazing use of space, and gorgeous finishes! Completed top to bottom in 2015, this property was gutted to the studs, added fireplace, all new electrical, all new plumbing, complete renovation of pool and equipment along with landscaping built for maximum privacy, all sub-flooring and Oak hardwood flooring throughout, basement drain tiles and even exterior French drain to prevent flooding or any water issues. Nothing overlooked, and nothing older than 2015, leaves you comfortable knowing there's no work to be done or any large expenditures for the rest of the decade. New fencing, windows, roof, and appliances all finished as well in 2015. Gorgeously completed by hand, Quarry stone facade around the exterior of the first floor and 2-car garage. Newer washer, dryer, and dishwasher in 2020. Huge open living and dining room combo, complete with as large a Granite island (over 70" x 100") as you could ask for including cabinet storage space and room for seating, more Granite countertops for additional space, and stainless steel appliances. Primary suite on the first floor, complete with large soaking tub and separate tile and stone rain shower, large walk-in closet, basking in southern and eastern light. Full mudroom/laundry space on the first floor. Upstairs complete with two full bedrooms, both with walk-in closets and a full bathroom. Added in 2017 - complete addition of a massive in-law dwelling which has its own bedroom, full bathroom, and large living area. Triple-zoned heating/cooling. Serenity a priority? Spray insulation added in 2017 throughout for soundproofing, including in-law addition. Fully finished basement along with its own full living room, huge recreation space, additional den/office space that can double as your 5th bedroom, powder room, and even more storage with a large mechanical room and deep crawlspace. Your complete and private outdoor oasis boasts a ton of space along with a pergola, re-dug and heated pool (with new motor August 2022), plenty of space to entertain, lounge, or both, not to mention a big yard to boot! Tons of additional greenspace and landscaping with no expense spared in the front yard. Elongated driveway and half-circle additional driveway (new in 2015) able to fit numerous cars, also frequently and recently sealed. Immense vision and completion, along with privacy and serenity, maintenance, and location - what more could you want in your home. Plat and full blueprints available at showings. Please see additional 3D Matterport Tour virtual link above photos, and refer to the MLS Additional Information Section for floor plans of the entire home, full/clean disclosures, along with appraisal report from 7/26/2022 - giving the home an appraised value of $1,300,000.
Property Specifics
| Single Family | |
| — | |
| — | |
| 1962 | |
| — | |
| — | |
| No | |
| 0.45 |
| Cook | |
| — | |
| 0 / Not Applicable | |
| — | |
| — | |
| — | |
| 11661316 | |
| 04252020960000 |
Nearby Schools
| NAME: | DISTRICT: | DISTANCE: | |
|---|---|---|---|
|
Grade School
Lyon Elementary School |
34 | — | |
|
Middle School
Attea Middle School |
34 | Not in DB | |
|
High School
Glenbrook South High School |
225 | Not in DB | |
|
Alternate Elementary School
Pleasant Ridge Elementary School |
— | Not in DB | |
Property History
| DATE: | EVENT: | PRICE: | SOURCE: |
|---|---|---|---|
| 28 Dec, 2012 | Sold | $400,000 | MRED MLS |
| 24 Aug, 2012 | Under contract | $425,000 | MRED MLS |
| — | Last price change | $475,000 | MRED MLS |
| 3 May, 2012 | Listed for sale | $475,000 | MRED MLS |
| 31 Jan, 2023 | Sold | $1,005,000 | MRED MLS |
| 29 Nov, 2022 | Under contract | $1,045,000 | MRED MLS |
| — | Last price change | $1,100,000 | MRED MLS |
| 26 Oct, 2022 | Listed for sale | $1,100,000 | MRED MLS |
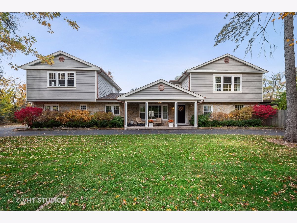
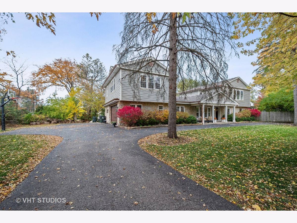
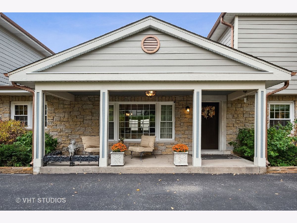
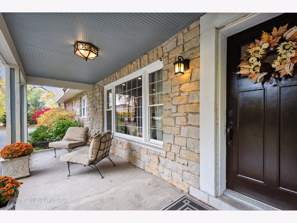
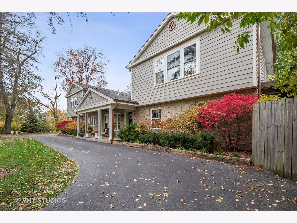
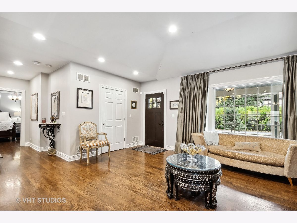
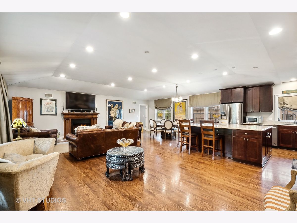
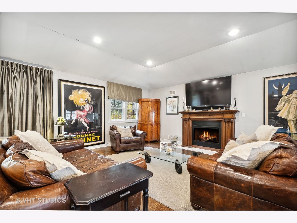
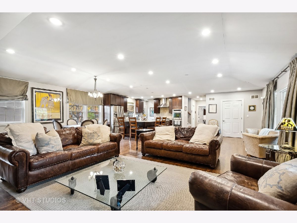
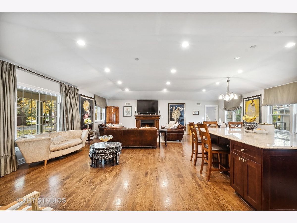
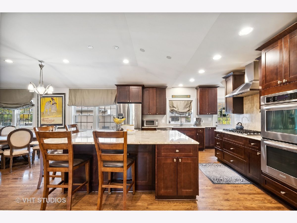
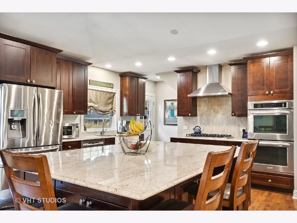
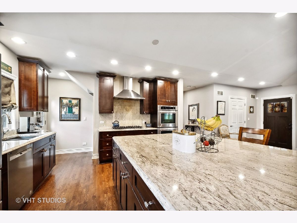
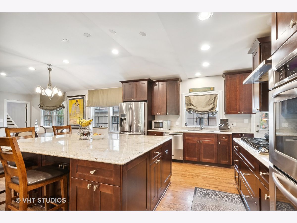
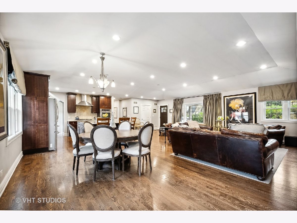
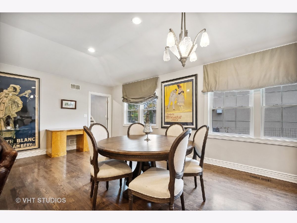
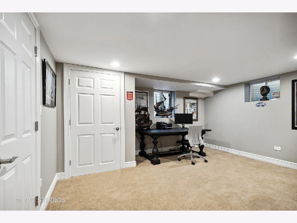
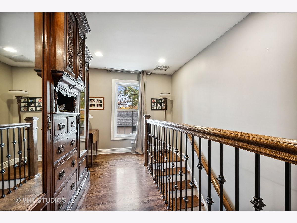
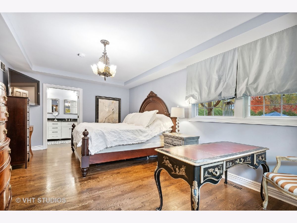
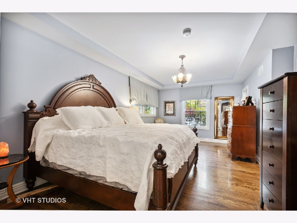
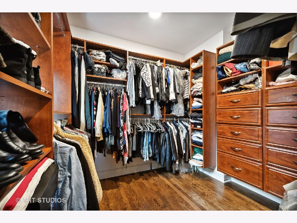
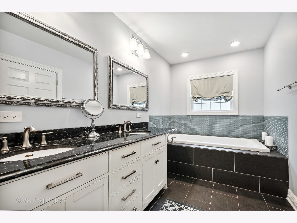
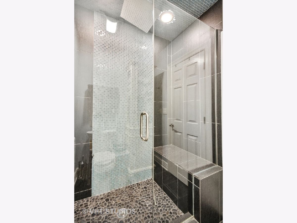
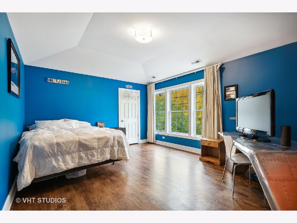
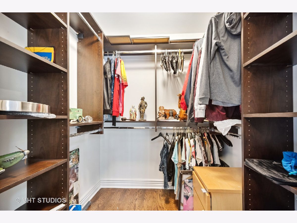
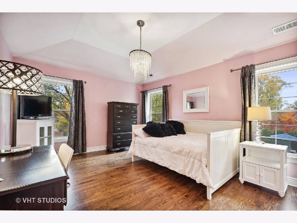
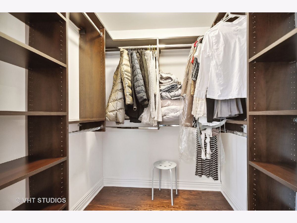
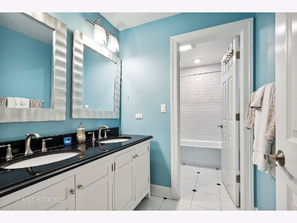
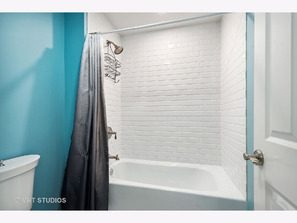
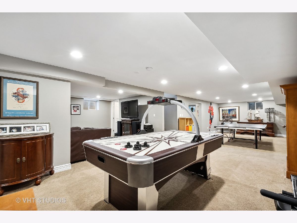
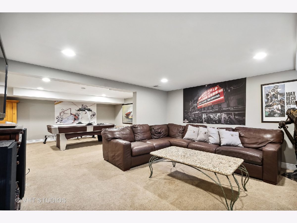
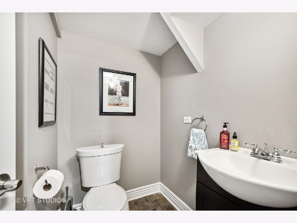
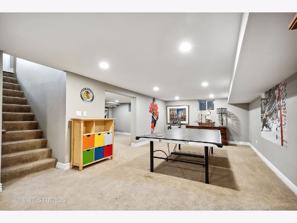
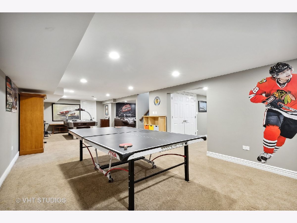
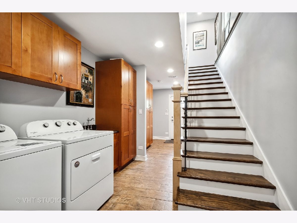
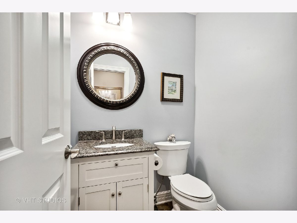
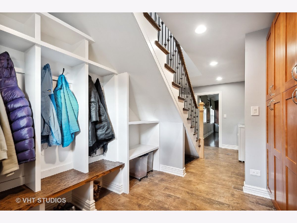
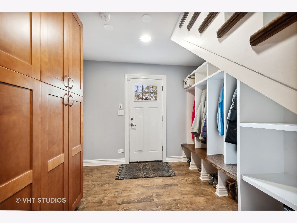
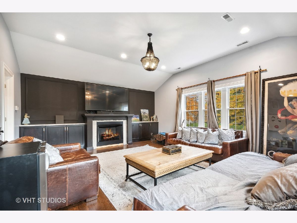
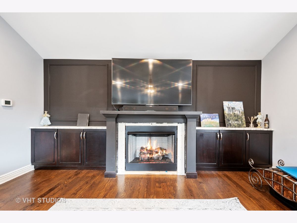
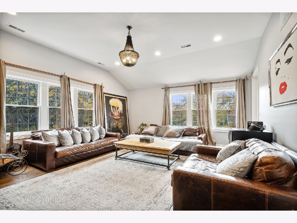
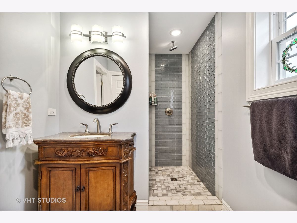
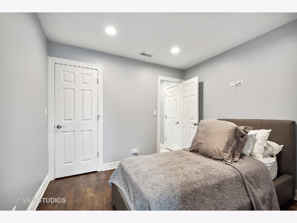
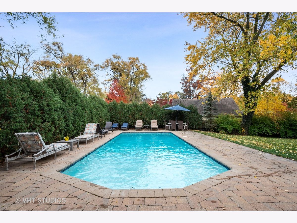
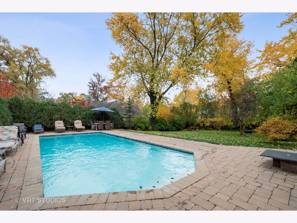
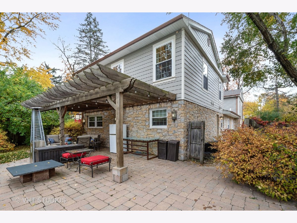
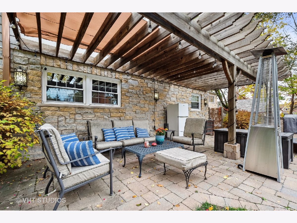
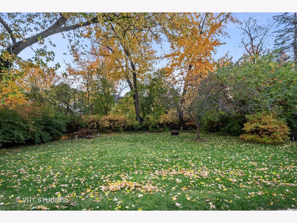
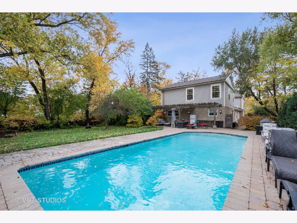
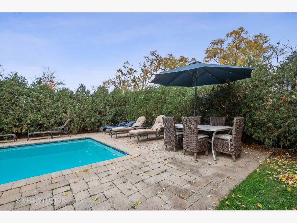
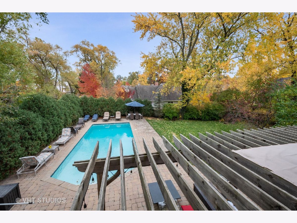
Room Specifics
Total Bedrooms: 4
Bedrooms Above Ground: 4
Bedrooms Below Ground: 0
Dimensions: —
Floor Type: —
Dimensions: —
Floor Type: —
Dimensions: —
Floor Type: —
Full Bathrooms: 5
Bathroom Amenities: Whirlpool,Separate Shower,Soaking Tub
Bathroom in Basement: 1
Rooms: —
Basement Description: Finished,Crawl,Storage Space
Other Specifics
| 2 | |
| — | |
| Asphalt | |
| — | |
| — | |
| 90 X 230 | |
| Full | |
| — | |
| — | |
| — | |
| Not in DB | |
| — | |
| — | |
| — | |
| — |
Tax History
| Year | Property Taxes |
|---|---|
| 2012 | $8,221 |
| 2023 | $9,872 |
Contact Agent
Nearby Similar Homes
Nearby Sold Comparables
Contact Agent
Listing Provided By
Baird & Warner







