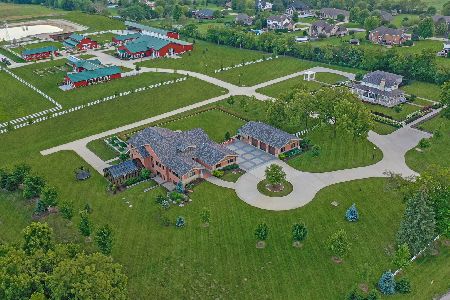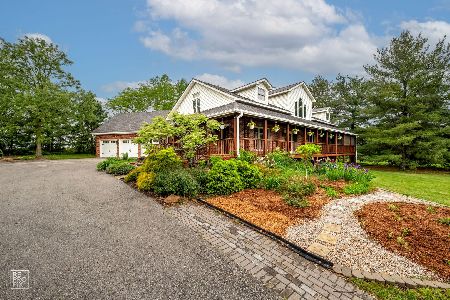18031 Spring Meadows Drive, Mokena, Illinois 60448
$400,000
|
Sold
|
|
| Status: | Closed |
| Sqft: | 2,870 |
| Cost/Sqft: | $139 |
| Beds: | 4 |
| Baths: | 3 |
| Year Built: | 1997 |
| Property Taxes: | $10,487 |
| Days On Market: | 2498 |
| Lot Size: | 1,10 |
Description
WONDERFUL BRICK RANCH-VERY SPACIOUS 2870 SQ FT LOCATED NOT IN A TYPICAL SUBDIVISION-COUNTRY LIKE SETTING!OVER 1 ACRE MANICURED LOT WITH GAZEBO AND LARGE CONCRETE PATIO-A YARD THE WHOLE FAMILY WILL ENJOY!4 BEDROOMS(ONE WITHOUT A CLOSET BUT ROOM TO ADD)USED AS OFFICE*2 1/2 BATHS-MASTER HAS WHIRLPOOL TUB & LARGE SEPARATE SHOWER*THE MAJORITY OF THE HOME HAS HARDWOOD FLOORS!MAIN LEVEL FAMILY ROOM IS VERY LARGE WITH VAULTED CEILING & FIREPLACE*PLENTY OF WINDOWS IN THIS LOVELY HOME BRING THE SUNSHINE IN*SPACIOUS KITCHEN WITH BLEACHED CABINETS,DINETTE AREA WITH PATIO DOORS TO YARD*CUSTOM CEILINGS THROUGHOUT THE HOME REVEAL SOME OF THE QUALITY!MASTER BEDROOM IS VERY LARGE & OFFERS PRIVACY FROM THE OTHER BEDROOMS!NICE 3 CAR ATTACHED WITH CONCRETE DRIVE!HUGE FULL BASEMENT WITH FINISHED AREA 30X29 AND A 42X42 UNFINISHED AREA THAT HAS UNLIMITED POTENTIAL!!2017 ROOF,SOFFITS,GUTTERS,FACIA REPLACED*2018 BASEMENT WATER PROOFING(LIFETIME WARRANTY ON CRACKS REPAIRED)2016-2 NEW SUMP PUMPS+ZOELLER BACKUP
Property Specifics
| Single Family | |
| — | |
| Ranch | |
| 1997 | |
| Full | |
| RANCH | |
| No | |
| 1.1 |
| Will | |
| Spring Meadows | |
| 0 / Not Applicable | |
| None | |
| Private Well | |
| Septic-Mechanical | |
| 10359142 | |
| 1605364040070000 |
Property History
| DATE: | EVENT: | PRICE: | SOURCE: |
|---|---|---|---|
| 22 Jul, 2010 | Sold | $382,900 | MRED MLS |
| 24 Jun, 2010 | Under contract | $399,900 | MRED MLS |
| — | Last price change | $409,000 | MRED MLS |
| 12 Feb, 2010 | Listed for sale | $414,000 | MRED MLS |
| 10 Jun, 2019 | Sold | $400,000 | MRED MLS |
| 2 May, 2019 | Under contract | $399,900 | MRED MLS |
| 26 Apr, 2019 | Listed for sale | $399,900 | MRED MLS |
Room Specifics
Total Bedrooms: 4
Bedrooms Above Ground: 4
Bedrooms Below Ground: 0
Dimensions: —
Floor Type: Hardwood
Dimensions: —
Floor Type: Hardwood
Dimensions: —
Floor Type: Hardwood
Full Bathrooms: 3
Bathroom Amenities: Whirlpool,Separate Shower
Bathroom in Basement: 0
Rooms: Recreation Room,Foyer,Storage
Basement Description: Partially Finished,Unfinished
Other Specifics
| 3 | |
| Concrete Perimeter | |
| Concrete | |
| Patio | |
| — | |
| 1 5 0 X 2 9 8 | |
| Unfinished | |
| Full | |
| Vaulted/Cathedral Ceilings, Hardwood Floors, First Floor Bedroom, First Floor Laundry, First Floor Full Bath, Walk-In Closet(s) | |
| Range, Microwave, Dishwasher, Refrigerator, Washer, Dryer | |
| Not in DB | |
| Street Paved | |
| — | |
| — | |
| Attached Fireplace Doors/Screen, Gas Log |
Tax History
| Year | Property Taxes |
|---|---|
| 2010 | $8,722 |
| 2019 | $10,487 |
Contact Agent
Nearby Similar Homes
Nearby Sold Comparables
Contact Agent
Listing Provided By
RE/MAX Synergy





