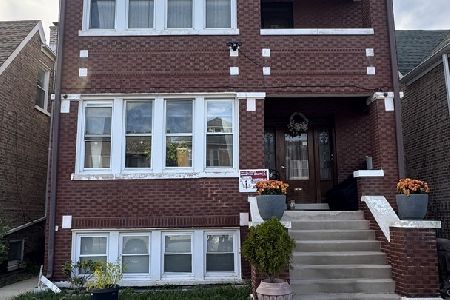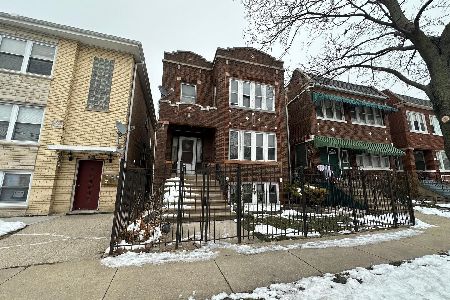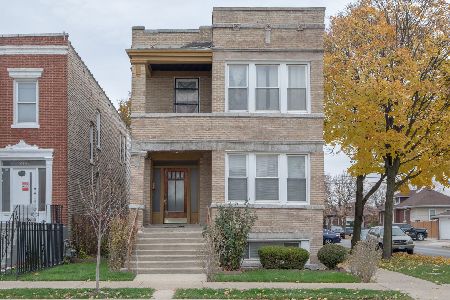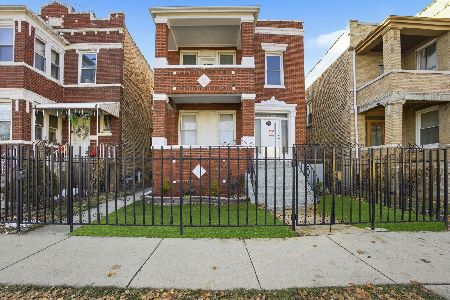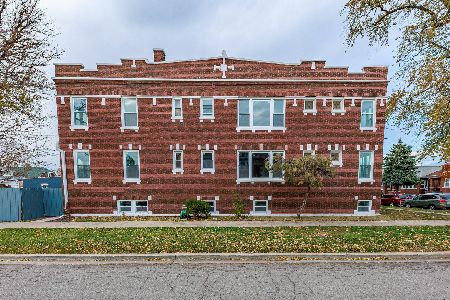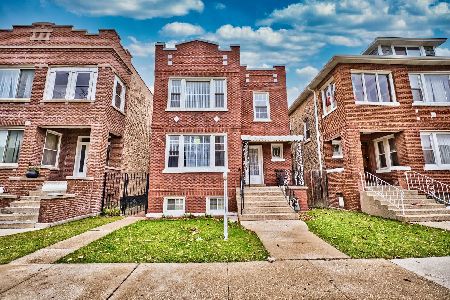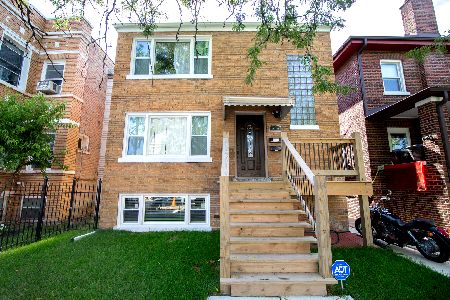1804 50th Avenue, Cicero, Illinois 60804
$254,900
|
Sold
|
|
| Status: | Closed |
| Sqft: | 0 |
| Cost/Sqft: | — |
| Beds: | 6 |
| Baths: | 0 |
| Year Built: | 1924 |
| Property Taxes: | $5,218 |
| Days On Market: | 2780 |
| Lot Size: | 0,08 |
Description
This oversized 6 bedroom brick legal two unit with a semifinish basement. This building features a large 1st floor unit 1200 sq ft 3 bedroom,LR,Dr and KItchen,2nd floor 1200 sq ft 3 bedroom,LR,DR and a kitchen with space for a large table.Hard wood floor.family owned for the last 23 years.some of the most recent upgrade include the boiler for the second floor 2016,Cement rear patio 2016,reconstruction of the catch basin tuck pointing of the front of the building 2017 new flood control system -sump pump 2016
Property Specifics
| Multi-unit | |
| — | |
| Bi-Level | |
| 1924 | |
| Full | |
| — | |
| No | |
| 0.08 |
| Cook | |
| — | |
| — / — | |
| — | |
| Lake Michigan | |
| Public Sewer | |
| 09976303 | |
| 16214110230000 |
Property History
| DATE: | EVENT: | PRICE: | SOURCE: |
|---|---|---|---|
| 20 Aug, 2018 | Sold | $254,900 | MRED MLS |
| 8 Jun, 2018 | Under contract | $259,000 | MRED MLS |
| 6 Jun, 2018 | Listed for sale | $259,000 | MRED MLS |
Room Specifics
Total Bedrooms: 6
Bedrooms Above Ground: 6
Bedrooms Below Ground: 0
Dimensions: —
Floor Type: —
Dimensions: —
Floor Type: —
Dimensions: —
Floor Type: —
Dimensions: —
Floor Type: —
Dimensions: —
Floor Type: —
Full Bathrooms: 2
Bathroom Amenities: —
Bathroom in Basement: 0
Rooms: —
Basement Description: Partially Finished
Other Specifics
| 2 | |
| Concrete Perimeter | |
| — | |
| — | |
| — | |
| 3780 SQ FT | |
| — | |
| — | |
| — | |
| — | |
| Not in DB | |
| — | |
| — | |
| — | |
| — |
Tax History
| Year | Property Taxes |
|---|---|
| 2018 | $5,218 |
Contact Agent
Nearby Similar Homes
Contact Agent
Listing Provided By
Coldwell Banker Residential


