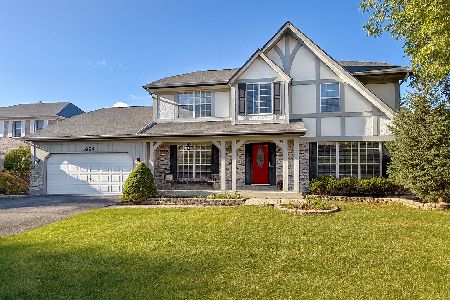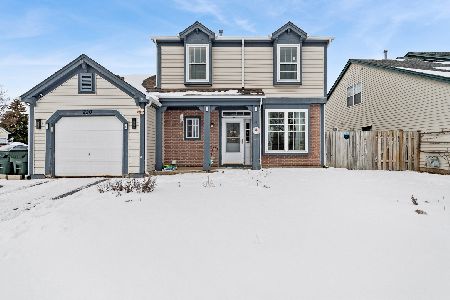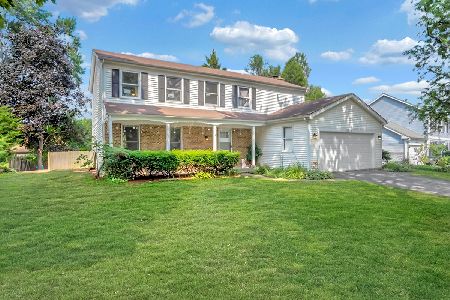1804 Bishops Way, Mundelein, Illinois 60060
$312,000
|
Sold
|
|
| Status: | Closed |
| Sqft: | 2,234 |
| Cost/Sqft: | $141 |
| Beds: | 4 |
| Baths: | 3 |
| Year Built: | 1976 |
| Property Taxes: | $7,897 |
| Days On Market: | 2848 |
| Lot Size: | 0,23 |
Description
A RARE FIND! Lovely spacious, well maintained home with a finished walkout basement located in a highly sought after neighborhood with a private subdiv.pool, nearby park & award win'g schools (HS W/I walk'g dist). Outstand'g floor plan offers a large formal LR &DR w/fresh paint &neut. carpet'g. Large kit.has Corian counters,pantry &plan'g desk. Eat'g area w/bay window is open to a big FR w/HW floor, brick fireplace &slider to a screened porch overlook'g a mature landscaped yard. King sz.MBR has a private dress'g area w/large walk-in closet &bath. All BRs have generous closet space. You'll love the fabulous finished walkout basement w/fresh paint, recessed lights, neutral carpeting &full wall entertainment center. Plenty of room for play area or in-home office. Slider opens to a patio &yard. 1st. fl.laundry opens to a fenced side yard. Updated windows, siding, fresh paint &more. Many nearby conveniences. Lots of fun Assoc.activities-HOA fee is annual. DON'T MISS THIS GREAT OPPORTUNITY!!
Property Specifics
| Single Family | |
| — | |
| Colonial | |
| 1976 | |
| Full,Walkout | |
| TWO STORY COLONIAL | |
| No | |
| 0.23 |
| Lake | |
| Tullamore | |
| 275 / Annual | |
| Insurance,Pool | |
| Lake Michigan | |
| Public Sewer | |
| 09911985 | |
| 10234030070000 |
Nearby Schools
| NAME: | DISTRICT: | DISTANCE: | |
|---|---|---|---|
|
Grade School
Fremont Elementary School |
79 | — | |
|
Middle School
Fremont Middle School |
79 | Not in DB | |
|
High School
Mundelein Cons High School |
120 | Not in DB | |
Property History
| DATE: | EVENT: | PRICE: | SOURCE: |
|---|---|---|---|
| 6 Jun, 2018 | Sold | $312,000 | MRED MLS |
| 14 Apr, 2018 | Under contract | $314,900 | MRED MLS |
| 8 Apr, 2018 | Listed for sale | $314,900 | MRED MLS |
Room Specifics
Total Bedrooms: 4
Bedrooms Above Ground: 4
Bedrooms Below Ground: 0
Dimensions: —
Floor Type: Carpet
Dimensions: —
Floor Type: Carpet
Dimensions: —
Floor Type: Carpet
Full Bathrooms: 3
Bathroom Amenities: Double Sink
Bathroom in Basement: 0
Rooms: Eating Area,Recreation Room,Screened Porch,Other Room
Basement Description: Finished
Other Specifics
| 2 | |
| Concrete Perimeter | |
| Asphalt | |
| Patio, Porch Screened, Storms/Screens | |
| — | |
| 87X125X75X125 | |
| — | |
| Full | |
| Hardwood Floors, First Floor Laundry | |
| Range, Microwave, Dishwasher, Refrigerator, Washer, Dryer, Disposal | |
| Not in DB | |
| Pool, Sidewalks, Street Lights, Street Paved | |
| — | |
| — | |
| Attached Fireplace Doors/Screen, Gas Log |
Tax History
| Year | Property Taxes |
|---|---|
| 2018 | $7,897 |
Contact Agent
Nearby Similar Homes
Nearby Sold Comparables
Contact Agent
Listing Provided By
Century 21 Affiliated






