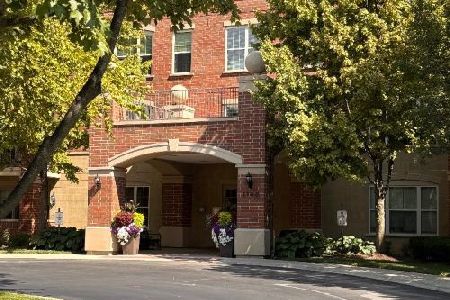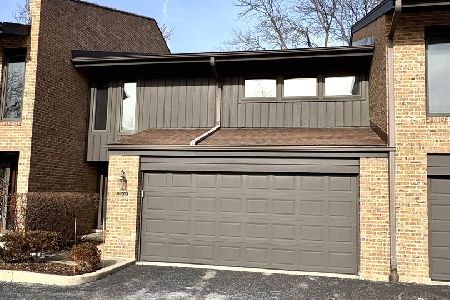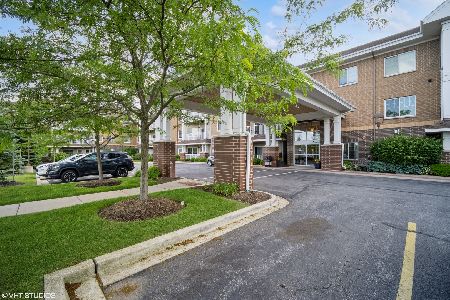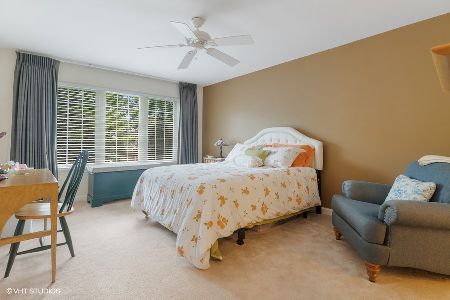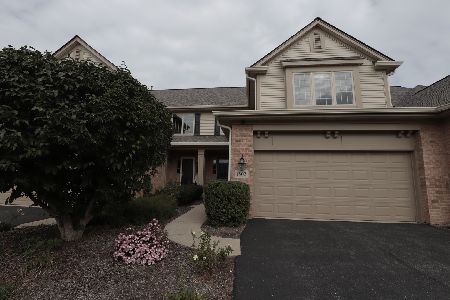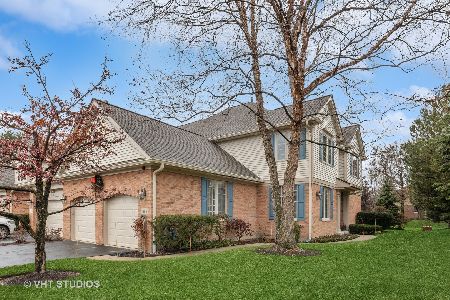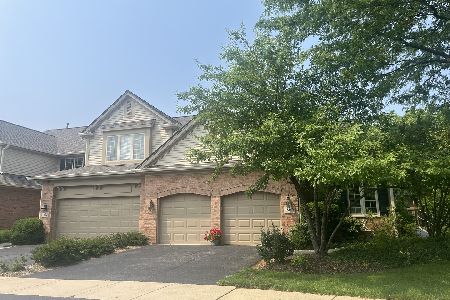1804 Camden Drive, Glenview, Illinois 60025
$532,500
|
Sold
|
|
| Status: | Closed |
| Sqft: | 2,120 |
| Cost/Sqft: | $259 |
| Beds: | 2 |
| Baths: | 3 |
| Year Built: | 2000 |
| Property Taxes: | $12,798 |
| Days On Market: | 2496 |
| Lot Size: | 0,00 |
Description
A must see! Fabulous, open concept, move-in ready townhome in desirable Heatherfield. This rarely available maintenance-free home has a very private setting. First Floor has a large foyer which opens to a vaulted ceiling LR with hardwood floors and an impressive fireplace. The large open Kitchen includes a peninsula with seating that adds workspace for the chef and a place for family/friends to eat or chat. This opens to large dining space with sliders for access to the private patio and garden which overlook a beautifully landscaped green space lined with trees for privacy. Second Floor has a Master BR with 2 large closets and an En-suite Bath with separate shower and Kohler jetted tub. In addition, there's a sunny 2nd BR with a large closet, a Full Hall Bath, and a Loft overlooking the Great Room. Loft is perfect as an office and can easily be converted to an extra BR. Lower level has a finished Bonus Room, BR and great storage. A perfect location for trendy shops and private paths.
Property Specifics
| Condos/Townhomes | |
| 2 | |
| — | |
| 2000 | |
| Full | |
| — | |
| No | |
| — |
| Cook | |
| Heatherfield | |
| 306 / Monthly | |
| Insurance,Exterior Maintenance,Lawn Care,Snow Removal | |
| Lake Michigan | |
| Sewer-Storm | |
| 10316255 | |
| 04231040160000 |
Nearby Schools
| NAME: | DISTRICT: | DISTANCE: | |
|---|---|---|---|
|
Grade School
Lyon Elementary School |
34 | — | |
|
Middle School
Attea Middle School |
34 | Not in DB | |
|
High School
Glenbrook South High School |
225 | Not in DB | |
Property History
| DATE: | EVENT: | PRICE: | SOURCE: |
|---|---|---|---|
| 20 May, 2019 | Sold | $532,500 | MRED MLS |
| 1 Apr, 2019 | Under contract | $550,000 | MRED MLS |
| 21 Mar, 2019 | Listed for sale | $550,000 | MRED MLS |
Room Specifics
Total Bedrooms: 3
Bedrooms Above Ground: 2
Bedrooms Below Ground: 1
Dimensions: —
Floor Type: Carpet
Dimensions: —
Floor Type: Carpet
Full Bathrooms: 3
Bathroom Amenities: Whirlpool,Separate Shower,Double Sink
Bathroom in Basement: 0
Rooms: Great Room,Loft,Utility Room-Lower Level
Basement Description: Finished
Other Specifics
| 2 | |
| Concrete Perimeter | |
| Asphalt | |
| Patio | |
| Common Grounds,Landscaped | |
| 34X87 | |
| — | |
| Full | |
| Vaulted/Cathedral Ceilings, Hardwood Floors, Second Floor Laundry | |
| Range, Microwave, Dishwasher, Refrigerator, Washer, Dryer, Disposal, Wine Refrigerator | |
| Not in DB | |
| — | |
| — | |
| — | |
| Gas Log |
Tax History
| Year | Property Taxes |
|---|---|
| 2019 | $12,798 |
Contact Agent
Nearby Similar Homes
Nearby Sold Comparables
Contact Agent
Listing Provided By
Coldwell Banker Residential

