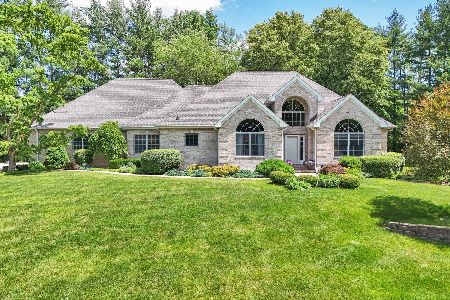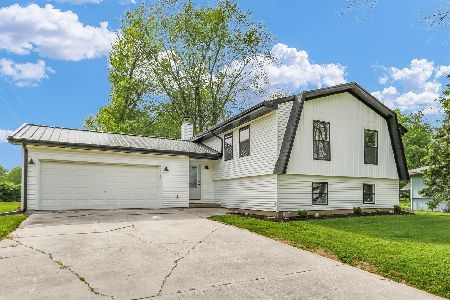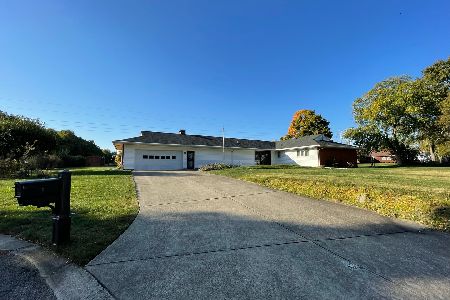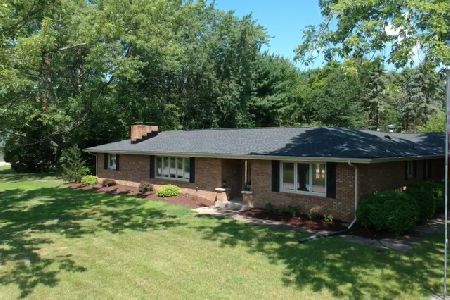1804 Cindy Lynn Street, Urbana, Illinois 61802
$163,500
|
Sold
|
|
| Status: | Closed |
| Sqft: | 2,797 |
| Cost/Sqft: | $59 |
| Beds: | 5 |
| Baths: | 3 |
| Year Built: | 1966 |
| Property Taxes: | $3,949 |
| Days On Market: | 2751 |
| Lot Size: | 0,47 |
Description
A ton of great space in the five bedroom bi-level situated on a spacious lot with mature trees. The huge living room with vaulted and beamed ceiling and wall of sliding doors is the perfect place to relax and/or entertain and enjoy the views from the wrap around deck. The roomy kitchen has an abundance of cabinets plus pantry. The formal dining room offers wood floors and access to screened porch. All bedrooms of generous size including the Master suite that features multiple closets and a private bath. The lower level rec room/family room is the perfect space for play and provides access to the 2 car attached garage.
Property Specifics
| Single Family | |
| — | |
| Bi-Level | |
| 1966 | |
| Partial | |
| — | |
| No | |
| 0.47 |
| Champaign | |
| Richardson Estates | |
| 0 / Not Applicable | |
| None | |
| Public | |
| Septic-Private | |
| 10007254 | |
| 302103477003 |
Nearby Schools
| NAME: | DISTRICT: | DISTANCE: | |
|---|---|---|---|
|
Grade School
Urbana Elementary School |
116 | — | |
|
Middle School
Urbana Middle School |
116 | Not in DB | |
|
High School
Urbana High School |
116 | Not in DB | |
Property History
| DATE: | EVENT: | PRICE: | SOURCE: |
|---|---|---|---|
| 2 Oct, 2018 | Sold | $163,500 | MRED MLS |
| 26 Aug, 2018 | Under contract | $165,000 | MRED MLS |
| — | Last price change | $169,900 | MRED MLS |
| 5 Jul, 2018 | Listed for sale | $169,900 | MRED MLS |
Room Specifics
Total Bedrooms: 5
Bedrooms Above Ground: 5
Bedrooms Below Ground: 0
Dimensions: —
Floor Type: Carpet
Dimensions: —
Floor Type: Hardwood
Dimensions: —
Floor Type: Carpet
Dimensions: —
Floor Type: —
Full Bathrooms: 3
Bathroom Amenities: —
Bathroom in Basement: 1
Rooms: Bedroom 5
Basement Description: Finished
Other Specifics
| 2 | |
| — | |
| — | |
| Deck, Porch | |
| — | |
| 120X170 | |
| — | |
| Full | |
| Vaulted/Cathedral Ceilings | |
| Microwave, Dishwasher, Refrigerator, Cooktop, Built-In Oven | |
| Not in DB | |
| — | |
| — | |
| — | |
| — |
Tax History
| Year | Property Taxes |
|---|---|
| 2018 | $3,949 |
Contact Agent
Nearby Sold Comparables
Contact Agent
Listing Provided By
RE/MAX REALTY ASSOCIATES-MAHO







