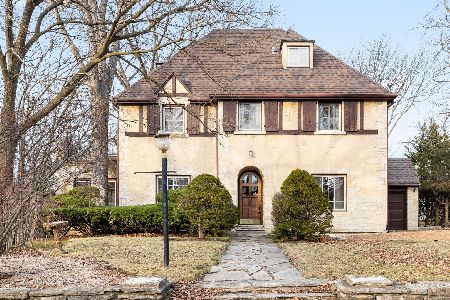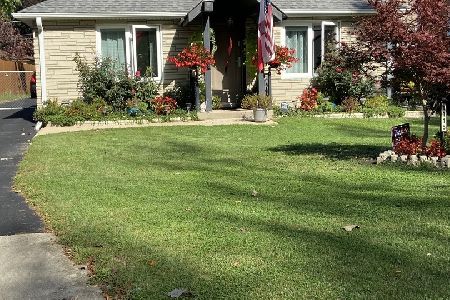1804 Clifton Avenue, Highland Park, Illinois 60035
$1,162,500
|
Sold
|
|
| Status: | Closed |
| Sqft: | 4,524 |
| Cost/Sqft: | $265 |
| Beds: | 4 |
| Baths: | 6 |
| Year Built: | 2005 |
| Property Taxes: | $30,201 |
| Days On Market: | 2191 |
| Lot Size: | 0,37 |
Description
Custom brick one owner home on extra wide lot in Sunset Park. This 5 bedroom 4.2 bath home features a grand foyer, open living space, and two story great room. Eat in kitchen with limestone floors, oversized fridge and freezer, upscale ss appliances, island, breakfast room, and outdoor opportunity. Butlers pantry with wine cooler leads to separate formal dining room. Sunny great room/family room off from the kitchen with limestone fireplace and outdoor access. Main level also offers game room, office with built ins, and mudroom/laundry room. Second level features spacious master suite with sitting area and private balcony. Deluxe master bath/spa with whirlpool tub, large shower, and double vanity. Gigantic closet with washer/dryer area. Three additional bedrooms, one ensuite. Lower level offers additional bed and bath, huge rec room, 2nd family room, and 2nd mudroom. Beautifully landscaped yard with brick paver patio and deck. Three car garage and brick paver driveway. In town location
Property Specifics
| Single Family | |
| — | |
| — | |
| 2005 | |
| Full | |
| — | |
| No | |
| 0.37 |
| Lake | |
| — | |
| 0 / Not Applicable | |
| None | |
| Lake Michigan | |
| Public Sewer | |
| 10509181 | |
| 16224090430000 |
Nearby Schools
| NAME: | DISTRICT: | DISTANCE: | |
|---|---|---|---|
|
Grade School
Indian Trail Elementary School |
112 | — | |
|
Middle School
Edgewood Middle School |
112 | Not in DB | |
|
High School
Highland Park High School |
113 | Not in DB | |
Property History
| DATE: | EVENT: | PRICE: | SOURCE: |
|---|---|---|---|
| 28 May, 2020 | Sold | $1,162,500 | MRED MLS |
| 28 Jan, 2020 | Under contract | $1,199,000 | MRED MLS |
| 27 Jan, 2020 | Listed for sale | $1,199,000 | MRED MLS |
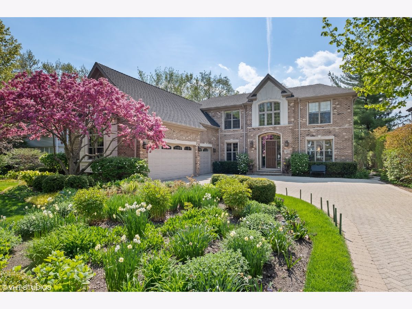
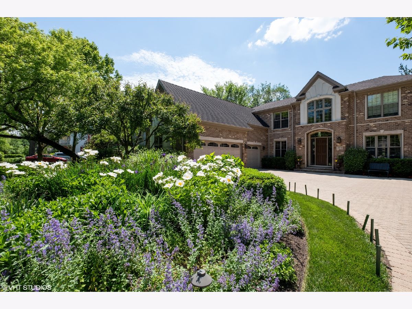
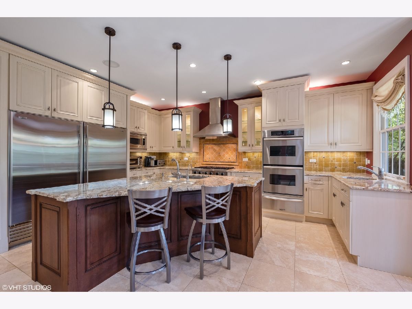
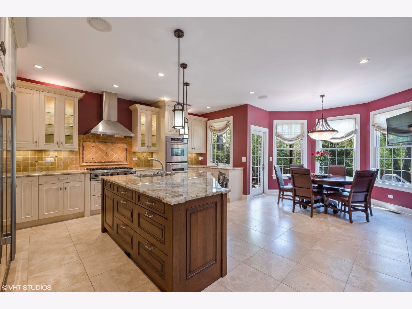
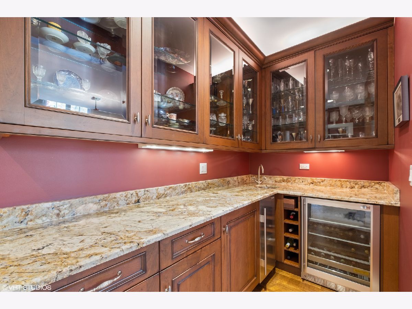
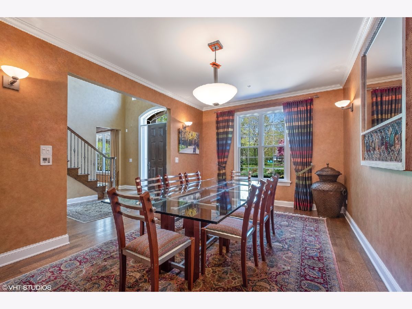
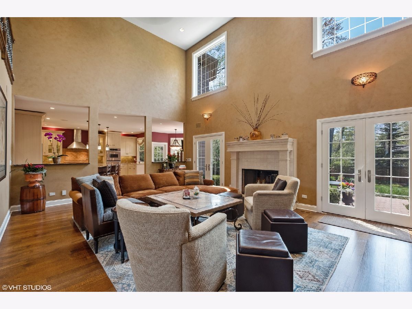
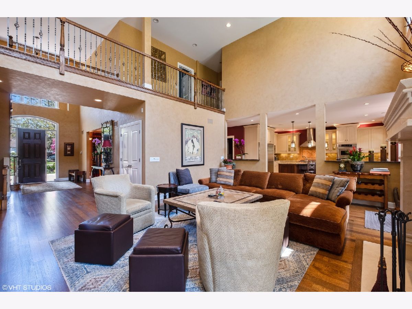
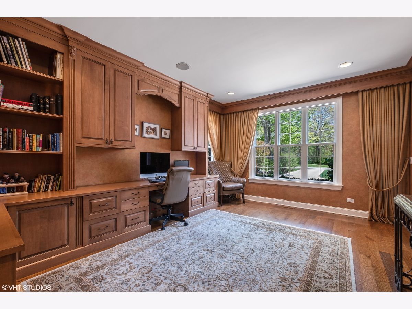
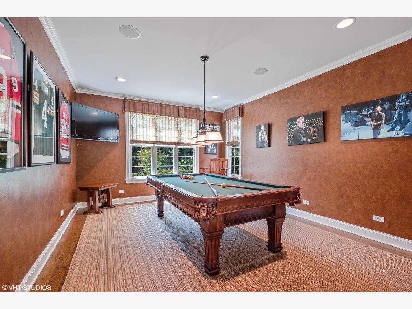
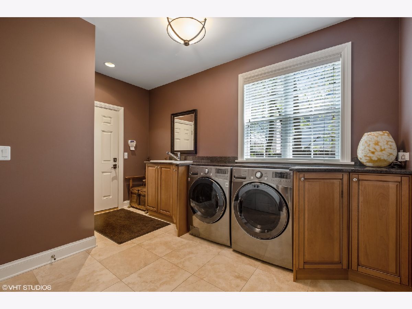
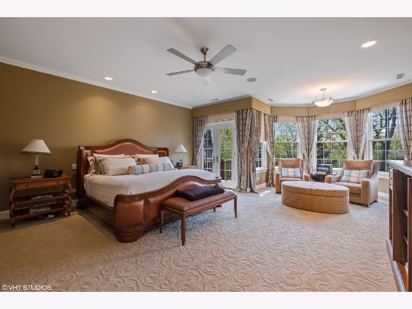
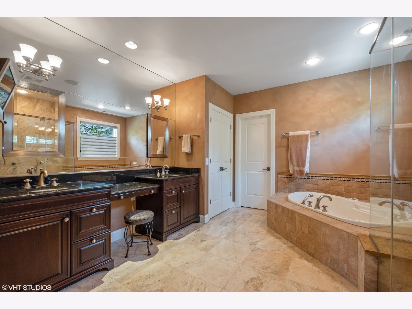
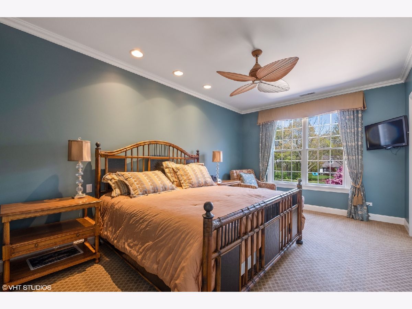
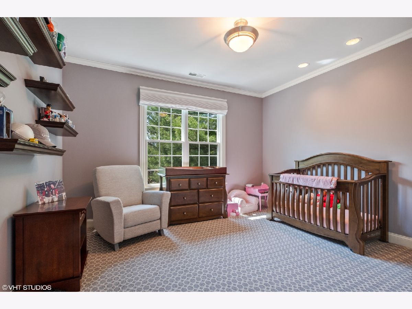
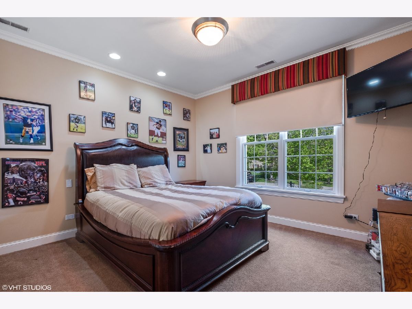
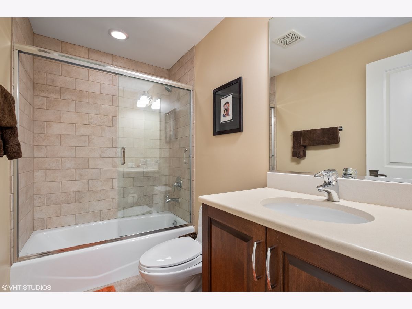
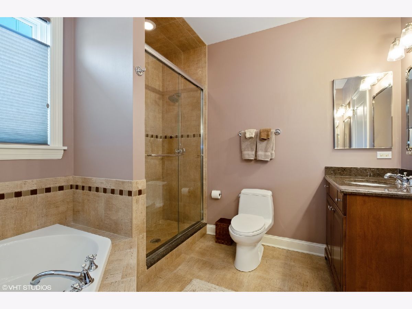
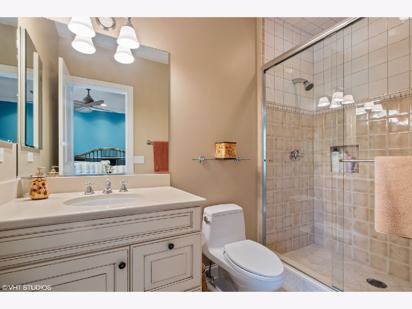
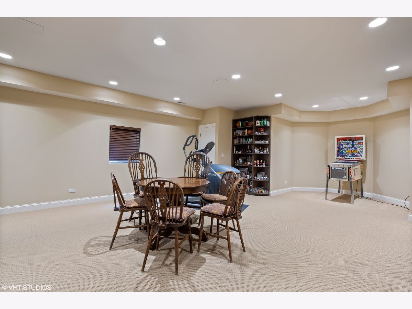
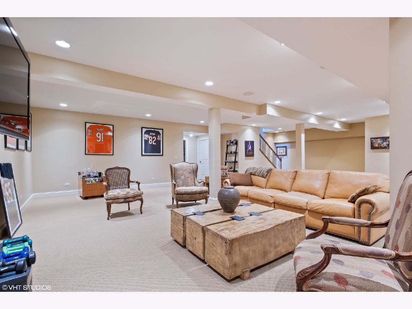
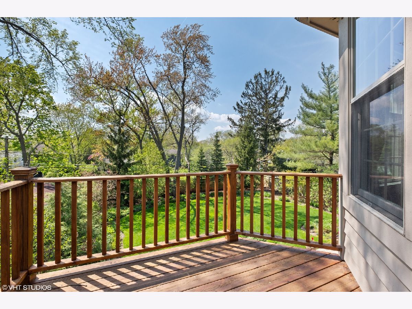
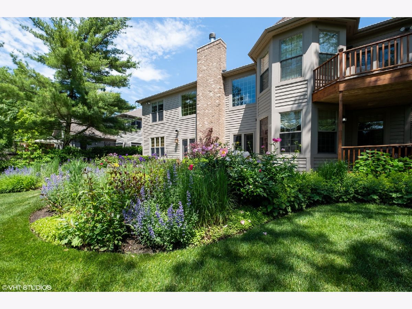
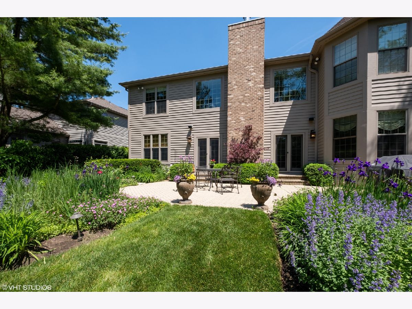
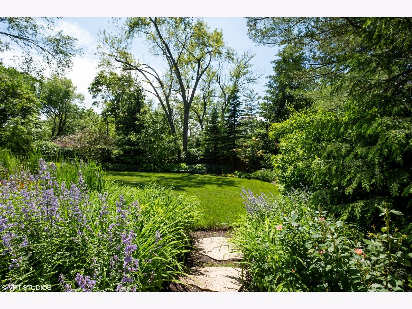
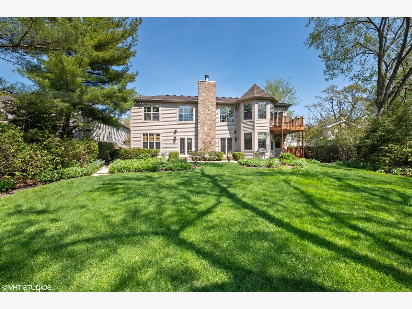
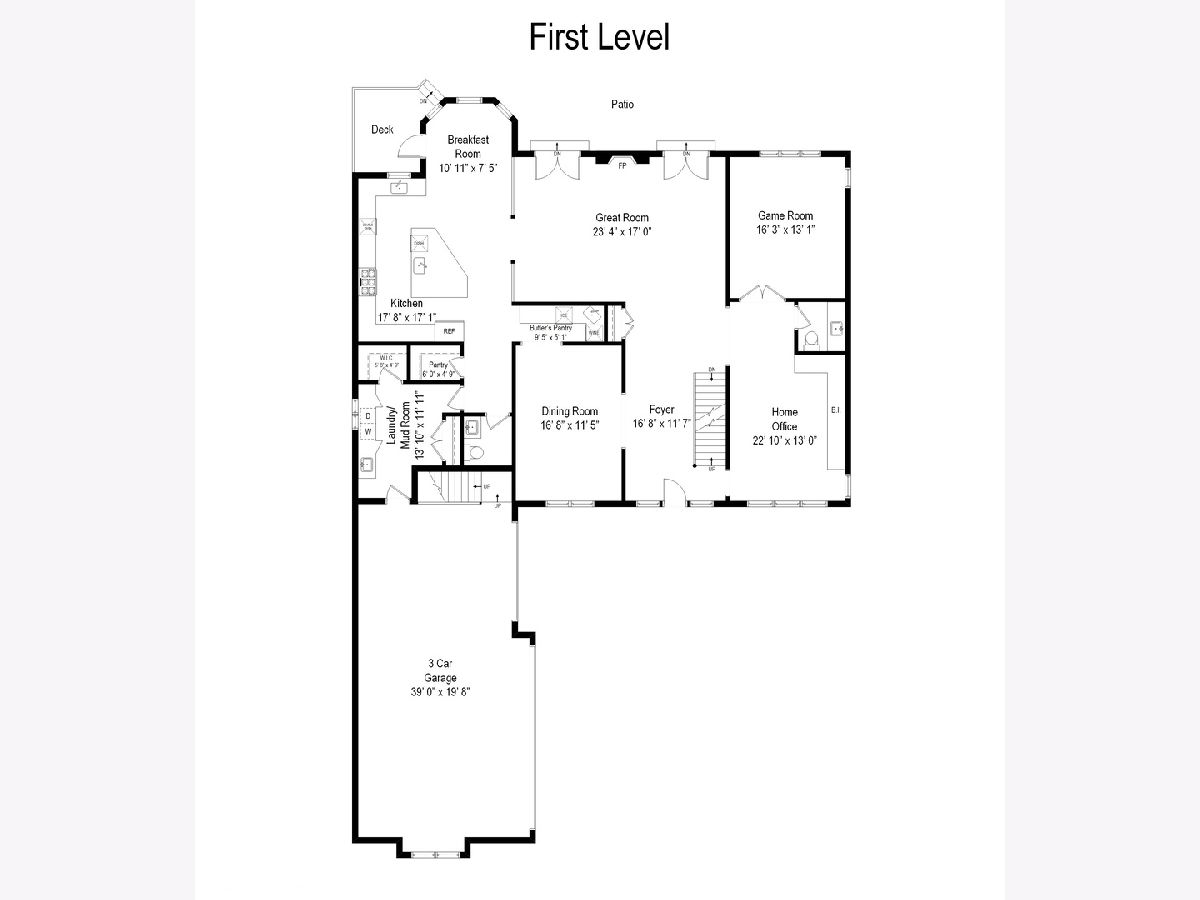
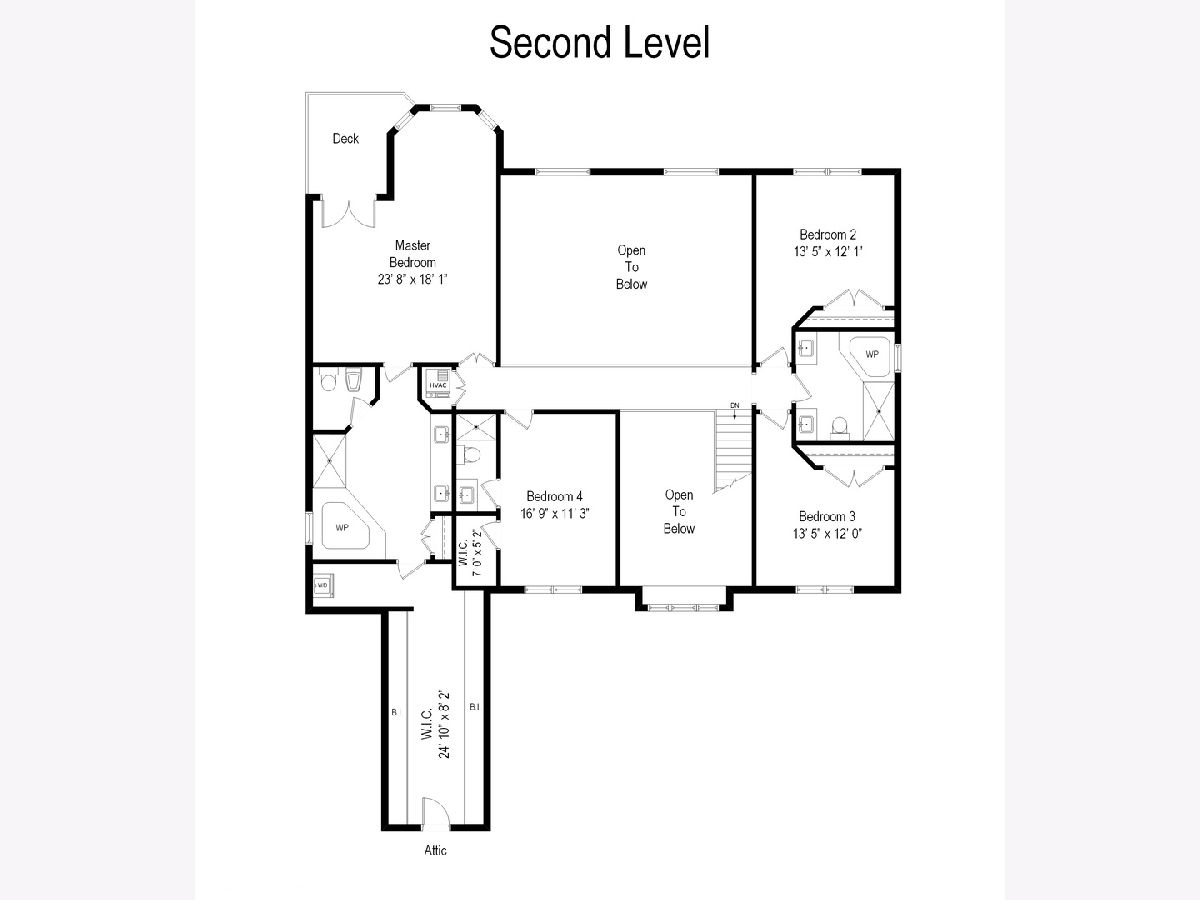
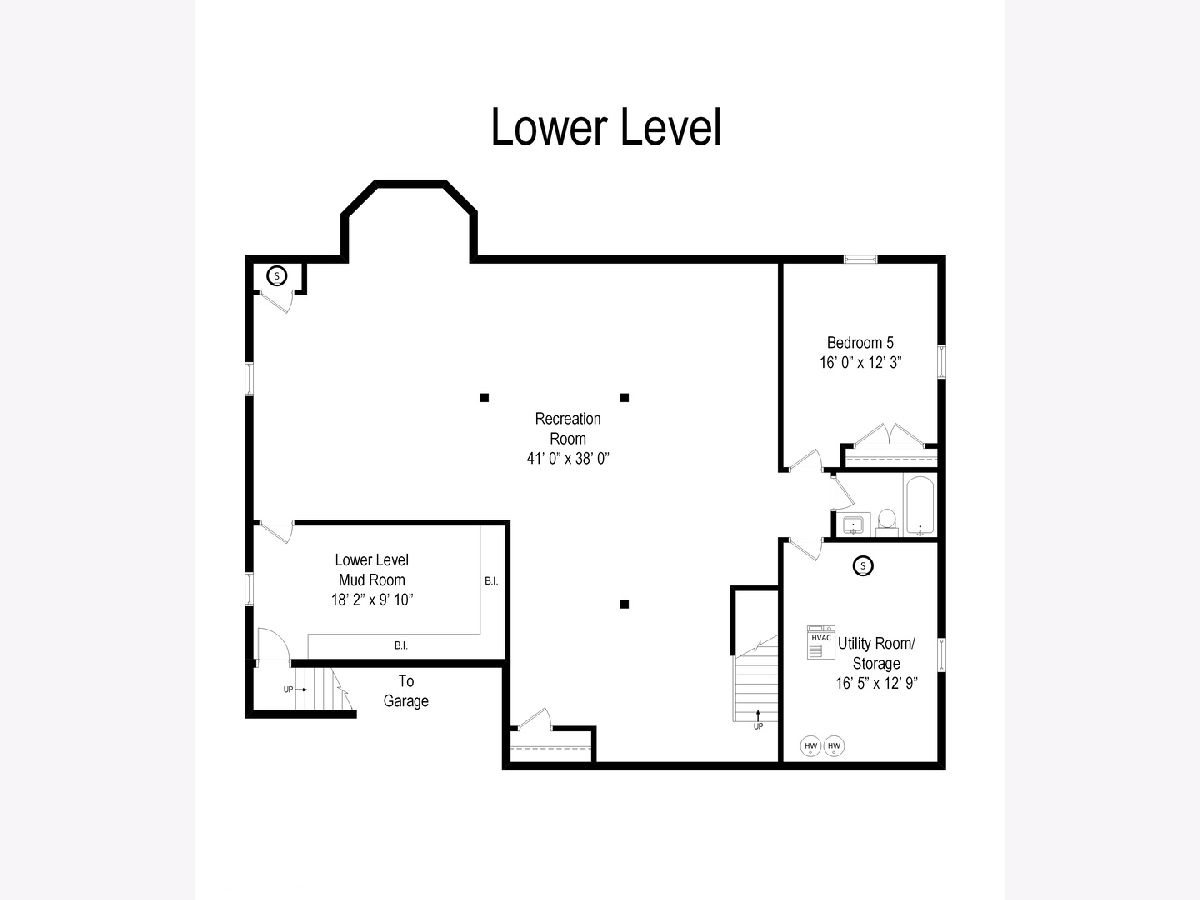
Room Specifics
Total Bedrooms: 5
Bedrooms Above Ground: 4
Bedrooms Below Ground: 1
Dimensions: —
Floor Type: Carpet
Dimensions: —
Floor Type: Carpet
Dimensions: —
Floor Type: Carpet
Dimensions: —
Floor Type: —
Full Bathrooms: 6
Bathroom Amenities: Separate Shower,Double Sink
Bathroom in Basement: 1
Rooms: Breakfast Room,Office,Game Room,Bedroom 5
Basement Description: Finished,Exterior Access
Other Specifics
| 3 | |
| — | |
| Brick | |
| Balcony, Deck, Patio, Brick Paver Patio | |
| — | |
| 76X213X76X207 | |
| — | |
| Full | |
| Hardwood Floors, First Floor Laundry, Second Floor Laundry, Built-in Features | |
| Double Oven, Microwave, Dishwasher, High End Refrigerator, Freezer, Washer, Dryer, Disposal, Stainless Steel Appliance(s), Wine Refrigerator, Cooktop, Built-In Oven, Range Hood | |
| Not in DB | |
| — | |
| — | |
| — | |
| Gas Log, Gas Starter |
Tax History
| Year | Property Taxes |
|---|---|
| 2020 | $30,201 |
Contact Agent
Nearby Similar Homes
Nearby Sold Comparables
Contact Agent
Listing Provided By
Baird & Warner

