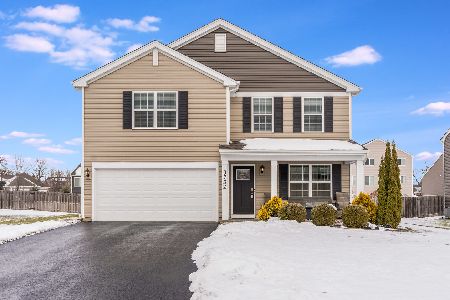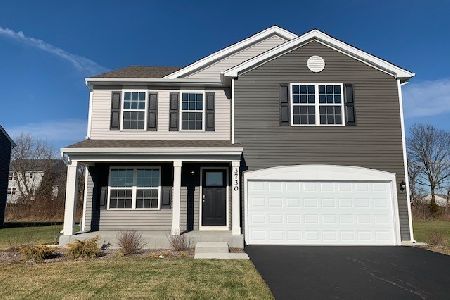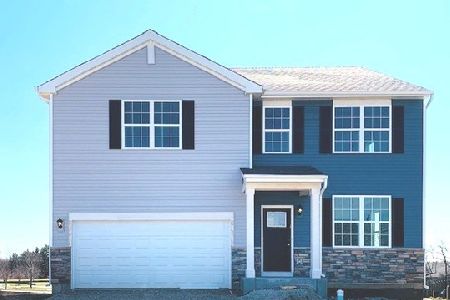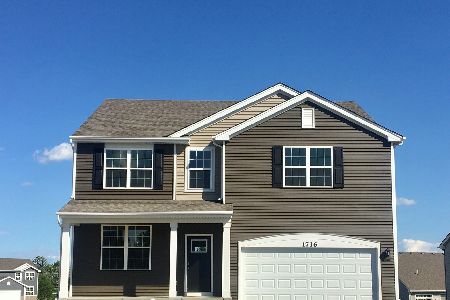1804 Dundalk Lane, Mchenry, Illinois 60050
$277,000
|
Sold
|
|
| Status: | Closed |
| Sqft: | 3,515 |
| Cost/Sqft: | $87 |
| Beds: | 4 |
| Baths: | 3 |
| Year Built: | 2008 |
| Property Taxes: | $8,860 |
| Days On Market: | 3689 |
| Lot Size: | 0,00 |
Description
Beautifully appointed home located in a delightful subdivision on a quiet street. This open concept home is made for entertaining! Stunning New Hardwood floors through out main floor, New SS appliances, new kitchen cabinets, new can lighting. Family rm with gas start wood burning FP with new fascia!1st fl den,2nd fl bonus/play rm or 5th bedrm. Laundry on 2nd flm. Master suite with drop dead beautiful bath, walk in shower + soaker tub. 3 other good sized bedrooms. Newer Huge deck off kitchen for coffee time in the AM or to watch the kids play in great yard.. Did I mention the huge full walk out basement, ready for you to finish your way. Plus smart phone technology for security through out the home. And clean, extra clean, light and airy-your gonna love this one. Have a new home for 2016! come see this special home!
Property Specifics
| Single Family | |
| — | |
| Contemporary | |
| 2008 | |
| Full,Walkout | |
| FLAHERTY | |
| No | |
| — |
| Mc Henry | |
| The Oaks Of Irish Prairie | |
| 44 / Monthly | |
| Insurance | |
| Public | |
| Public Sewer | |
| 09101140 | |
| 1411330004 |
Nearby Schools
| NAME: | DISTRICT: | DISTANCE: | |
|---|---|---|---|
|
Grade School
Riverwood Elementary School |
15 | — | |
|
Middle School
Parkland Middle School |
15 | Not in DB | |
|
High School
Mchenry High School-west Campus |
156 | Not in DB | |
Property History
| DATE: | EVENT: | PRICE: | SOURCE: |
|---|---|---|---|
| 4 Jun, 2010 | Sold | $250,000 | MRED MLS |
| 23 Feb, 2010 | Under contract | $250,000 | MRED MLS |
| — | Last price change | $260,000 | MRED MLS |
| 9 Nov, 2009 | Listed for sale | $260,000 | MRED MLS |
| 1 Apr, 2016 | Sold | $277,000 | MRED MLS |
| 13 Jan, 2016 | Under contract | $304,900 | MRED MLS |
| 11 Dec, 2015 | Listed for sale | $304,900 | MRED MLS |
Room Specifics
Total Bedrooms: 4
Bedrooms Above Ground: 4
Bedrooms Below Ground: 0
Dimensions: —
Floor Type: Carpet
Dimensions: —
Floor Type: Carpet
Dimensions: —
Floor Type: Carpet
Full Bathrooms: 3
Bathroom Amenities: Separate Shower,Double Sink
Bathroom in Basement: 0
Rooms: Bonus Room,Eating Area,Office
Basement Description: Partially Finished
Other Specifics
| 2 | |
| Concrete Perimeter | |
| Asphalt | |
| Deck | |
| Landscaped | |
| 70X130 | |
| Unfinished | |
| Full | |
| Vaulted/Cathedral Ceilings, Hardwood Floors, Second Floor Laundry | |
| Range, Microwave, Dishwasher, Refrigerator, Disposal | |
| Not in DB | |
| Sidewalks, Street Lights, Street Paved | |
| — | |
| — | |
| Wood Burning, Gas Starter |
Tax History
| Year | Property Taxes |
|---|---|
| 2010 | $5,291 |
| 2016 | $8,860 |
Contact Agent
Nearby Similar Homes
Nearby Sold Comparables
Contact Agent
Listing Provided By
Berkshire Hathaway HomeServices Starck Real Estate







