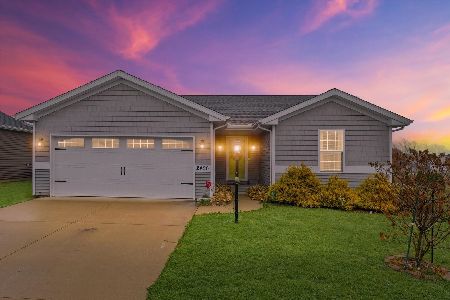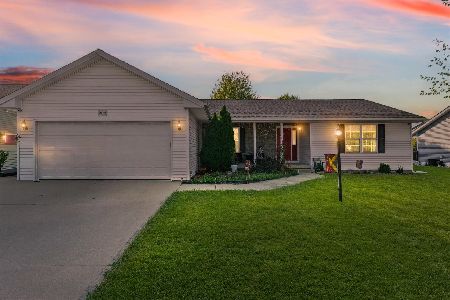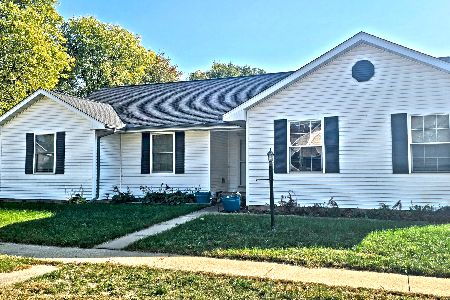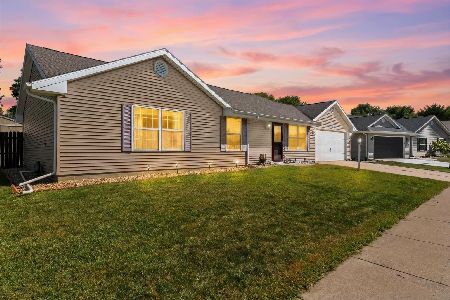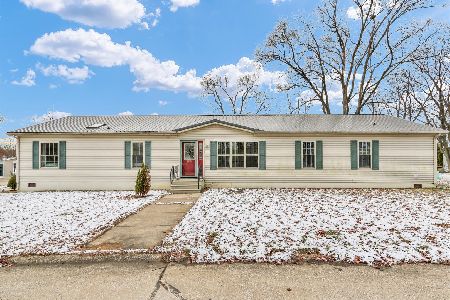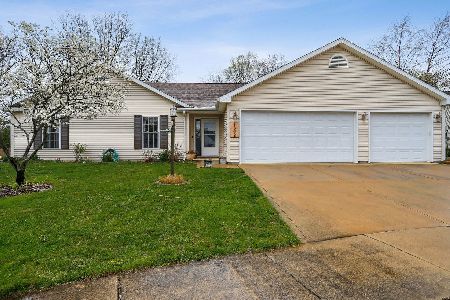1804 Fairfield Circle, Urbana, Illinois 61802
$193,900
|
Sold
|
|
| Status: | Closed |
| Sqft: | 1,870 |
| Cost/Sqft: | $104 |
| Beds: | 3 |
| Baths: | 2 |
| Year Built: | 2009 |
| Property Taxes: | $6,109 |
| Days On Market: | 2450 |
| Lot Size: | 0,24 |
Description
Updated ranch with a fenced-in yard on a cul-de-sac! The interior is painted with neutral colors and has beautiful wood floors in the living areas. The kitchen, dining area, and living room have an open floor plan. The kitchen opens up to the family room. Off the family room is a sliding glass door that leads to a big backyard and great entertaining space. Both the living room and master bedroom have trey ceilings. The master bedroom has a nicely sized walk-in closet. Wainscoting has been added to one of the bedrooms, along with moulding work and the mantle of the fireplace. Both the front yard and the back yard have been meticulously landscaped, and downspouts have been dug in. Some of the light fixtures / fans have been updated, including the pendant lighting, for a more modern feel. Check out photos and floor plan!
Property Specifics
| Single Family | |
| — | |
| Ranch | |
| 2009 | |
| None | |
| — | |
| No | |
| 0.24 |
| Champaign | |
| Landis Farms | |
| 150 / Annual | |
| None | |
| Public | |
| Public Sewer | |
| 10365200 | |
| 912104229025 |
Nearby Schools
| NAME: | DISTRICT: | DISTANCE: | |
|---|---|---|---|
|
Grade School
Yankee Ridge Elementary School |
116 | — | |
|
Middle School
Urbana Middle School |
116 | Not in DB | |
|
High School
Urbana High School |
116 | Not in DB | |
Property History
| DATE: | EVENT: | PRICE: | SOURCE: |
|---|---|---|---|
| 10 Jun, 2019 | Sold | $193,900 | MRED MLS |
| 7 May, 2019 | Under contract | $194,900 | MRED MLS |
| 2 May, 2019 | Listed for sale | $194,900 | MRED MLS |
Room Specifics
Total Bedrooms: 3
Bedrooms Above Ground: 3
Bedrooms Below Ground: 0
Dimensions: —
Floor Type: Carpet
Dimensions: —
Floor Type: Carpet
Full Bathrooms: 2
Bathroom Amenities: —
Bathroom in Basement: 0
Rooms: No additional rooms
Basement Description: Crawl
Other Specifics
| 2 | |
| — | |
| Concrete | |
| Patio | |
| Cul-De-Sac,Fenced Yard | |
| 58.94X139.05X123.11 | |
| — | |
| Full | |
| First Floor Bedroom | |
| Microwave, Dishwasher, Refrigerator, Disposal | |
| Not in DB | |
| Sidewalks | |
| — | |
| — | |
| Gas Log |
Tax History
| Year | Property Taxes |
|---|---|
| 2019 | $6,109 |
Contact Agent
Nearby Similar Homes
Nearby Sold Comparables
Contact Agent
Listing Provided By
RE/MAX REALTY ASSOCIATES-CHA

