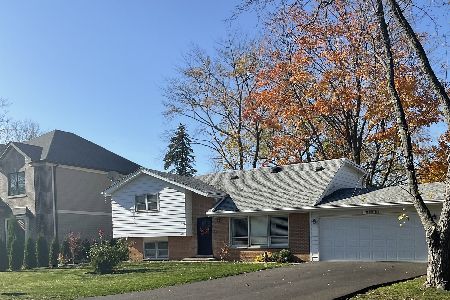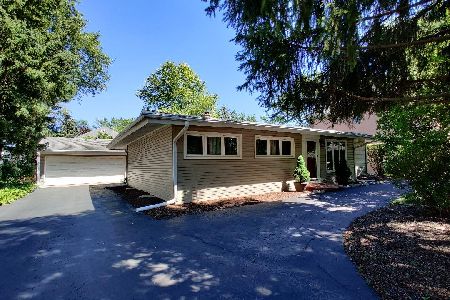1804 Highland Avenue, Northbrook, Illinois 60062
$925,000
|
Sold
|
|
| Status: | Closed |
| Sqft: | 3,500 |
| Cost/Sqft: | $279 |
| Beds: | 4 |
| Baths: | 5 |
| Year Built: | 2018 |
| Property Taxes: | $5,499 |
| Days On Market: | 2530 |
| Lot Size: | 0,23 |
Description
When only THE best will do! This gorgeous NEW beauty exudes quality inside & out--from the paver brick drive, walks & patio to the 2x6 construction, hdwd flrs & sensational finishes--this builder uses the best of the best--everywhere! Enter the stunning FOY & be impressed. Double drs open to the LR/OFF/5th BR w/barnyd slider for extra privacy w/adj full bth. Entertain lg parties w/ease in the banquet-sized DR w/wainscoting & stunning coffered ceils. Gourmet chefs will LOVE the fabulous KIT w/SubZero, Wolf, big island & serving areas, striking quartz counters & roomy eat area all opening to FR w/fplc; glass drs lead out to brick patio & lg fenced backyd. 6 BRs--4 on 2nd level all w/pvt or adj baths; 5th on 1st, 6th in LL. Romantic MBR w/double trayed illuminated ceils, his & hers closets & lux spa-like bath. Convenient 2nd flr laundry. Lower level w/big rec rm, play area, 6th BR, bath & fun game/entertainment area w/wet bar & beverage fridge. Mud rm w/cubbies off att gar. PERFECTION!!!
Property Specifics
| Single Family | |
| — | |
| Colonial | |
| 2018 | |
| Full | |
| CUSTOM | |
| No | |
| 0.23 |
| Cook | |
| — | |
| 0 / Not Applicable | |
| None | |
| Lake Michigan,Public | |
| Public Sewer | |
| 10267967 | |
| 04171080150000 |
Nearby Schools
| NAME: | DISTRICT: | DISTANCE: | |
|---|---|---|---|
|
Grade School
Henry Winkelman Elementary Schoo |
31 | — | |
|
Middle School
Field School |
31 | Not in DB | |
|
High School
Glenbrook North High School |
225 | Not in DB | |
Property History
| DATE: | EVENT: | PRICE: | SOURCE: |
|---|---|---|---|
| 18 Apr, 2019 | Sold | $925,000 | MRED MLS |
| 6 Mar, 2019 | Under contract | $974,900 | MRED MLS |
| 19 Feb, 2019 | Listed for sale | $974,900 | MRED MLS |
Room Specifics
Total Bedrooms: 5
Bedrooms Above Ground: 4
Bedrooms Below Ground: 1
Dimensions: —
Floor Type: Hardwood
Dimensions: —
Floor Type: Hardwood
Dimensions: —
Floor Type: Hardwood
Dimensions: —
Floor Type: —
Full Bathrooms: 5
Bathroom Amenities: Separate Shower,Double Sink,Full Body Spray Shower,Soaking Tub
Bathroom in Basement: 1
Rooms: Foyer,Bedroom 5,Mud Room,Recreation Room,Play Room,Game Room,Other Room,Walk In Closet
Basement Description: Finished
Other Specifics
| 2.5 | |
| Concrete Perimeter | |
| Brick | |
| Patio, Brick Paver Patio | |
| Fenced Yard,Landscaped | |
| 81 X 123 | |
| — | |
| Full | |
| Vaulted/Cathedral Ceilings, Bar-Wet, Hardwood Floors, Second Floor Laundry, First Floor Full Bath, Walk-In Closet(s) | |
| Double Oven, Microwave, Dishwasher, High End Refrigerator, Bar Fridge, Washer, Dryer, Disposal, Stainless Steel Appliance(s), Wine Refrigerator, Range Hood | |
| Not in DB | |
| Street Lights, Street Paved | |
| — | |
| — | |
| Electric |
Tax History
| Year | Property Taxes |
|---|---|
| 2019 | $5,499 |
Contact Agent
Nearby Similar Homes
Nearby Sold Comparables
Contact Agent
Listing Provided By
@properties








