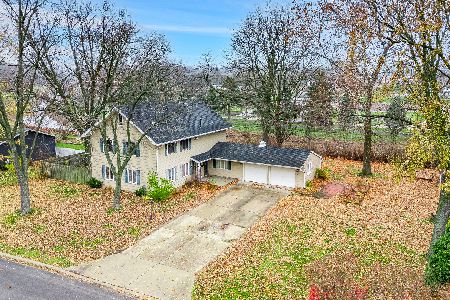1804 Margaret Lane, Dekalb, Illinois 60115
$168,500
|
Sold
|
|
| Status: | Closed |
| Sqft: | 1,819 |
| Cost/Sqft: | $93 |
| Beds: | 4 |
| Baths: | 2 |
| Year Built: | 1970 |
| Property Taxes: | $4,493 |
| Days On Market: | 2525 |
| Lot Size: | 0,23 |
Description
Lovely raised ranch walking distance to elementary school and DeKalb High School. This 4 bedroom, 2 bath home has a large eat-in kitchen overlooking the lovely tree line in the backyard. The living room adjoins the kitchen for that open feel. The master bedroom has a s separate entrance to the common upstairs bathroom and has huge walk-in closet. Bedroom two is also located on the upper level. Lower level has a spacious office/open space area, laundry area, living area with wood burning fireplace, a full bath and two nice sized bedrooms. Hardwood floors in upper level, carpet all newer and no animals in this home. Vinyl plank flooring in lower level with walk out to the spacious backyard. Newer mechanicals, newer roof, new front door. Many memories can be made in this home. Great space, great yard, and lovely trees make for a great backdrop. Home sold "AS IS".n Sellers cannot close prior to May 18, 2019.
Property Specifics
| Single Family | |
| — | |
| — | |
| 1970 | |
| Walkout | |
| — | |
| No | |
| 0.23 |
| De Kalb | |
| Hillcrest | |
| 0 / Not Applicable | |
| None | |
| Public | |
| Public Sewer | |
| 10301435 | |
| 0814104007 |
Property History
| DATE: | EVENT: | PRICE: | SOURCE: |
|---|---|---|---|
| 17 Mar, 2010 | Sold | $117,000 | MRED MLS |
| 1 Mar, 2010 | Under contract | $144,900 | MRED MLS |
| 4 Jan, 2010 | Listed for sale | $144,900 | MRED MLS |
| 28 May, 2013 | Sold | $105,000 | MRED MLS |
| 24 Apr, 2013 | Under contract | $114,900 | MRED MLS |
| 26 Mar, 2013 | Listed for sale | $114,900 | MRED MLS |
| 17 May, 2019 | Sold | $168,500 | MRED MLS |
| 11 Mar, 2019 | Under contract | $169,900 | MRED MLS |
| 7 Mar, 2019 | Listed for sale | $169,900 | MRED MLS |
Room Specifics
Total Bedrooms: 4
Bedrooms Above Ground: 4
Bedrooms Below Ground: 0
Dimensions: —
Floor Type: Carpet
Dimensions: —
Floor Type: Other
Dimensions: —
Floor Type: Other
Full Bathrooms: 2
Bathroom Amenities: —
Bathroom in Basement: 1
Rooms: Bonus Room
Basement Description: Finished,Exterior Access
Other Specifics
| 2 | |
| Concrete Perimeter | |
| Concrete | |
| Deck, Patio | |
| Irregular Lot | |
| 80'3X122'7X33'6X51'5X87'15 | |
| — | |
| None | |
| Hardwood Floors, Walk-In Closet(s) | |
| Range, Dishwasher, Refrigerator, Washer, Dryer, Disposal | |
| Not in DB | |
| Sidewalks, Street Lights, Street Paved | |
| — | |
| — | |
| Wood Burning |
Tax History
| Year | Property Taxes |
|---|---|
| 2010 | $4,242 |
| 2013 | $4,988 |
| 2019 | $4,493 |
Contact Agent
Nearby Sold Comparables
Contact Agent
Listing Provided By
Coldwell Banker The Real Estate Group - Sycamore





