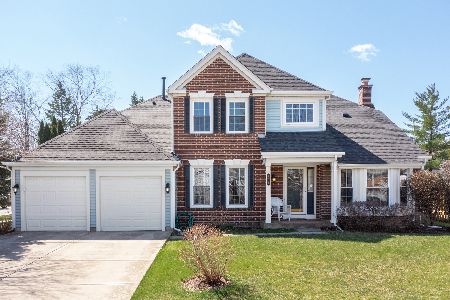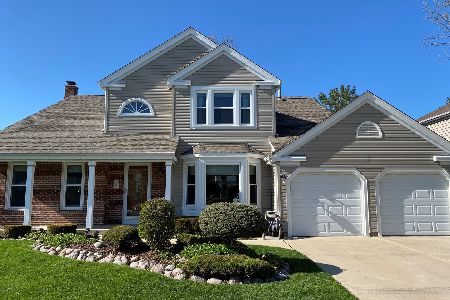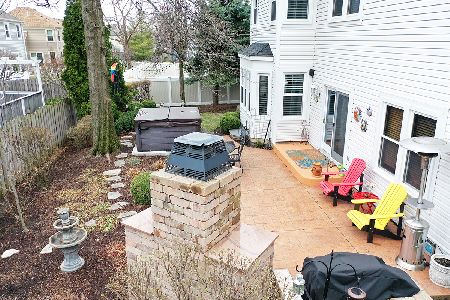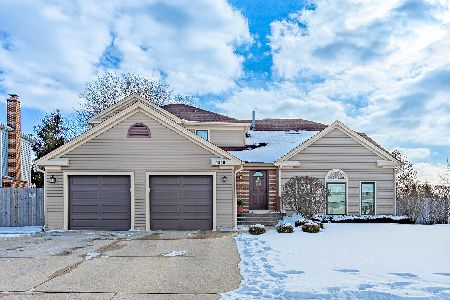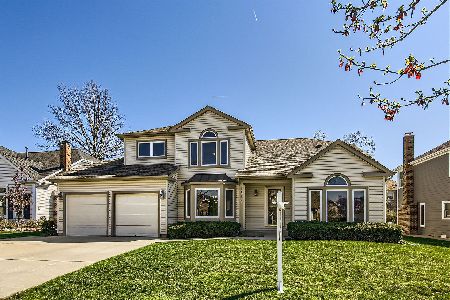1804 Maryland Drive, Elk Grove Village, Illinois 60007
$470,000
|
Sold
|
|
| Status: | Closed |
| Sqft: | 2,669 |
| Cost/Sqft: | $179 |
| Beds: | 4 |
| Baths: | 3 |
| Year Built: | 1989 |
| Property Taxes: | $9,962 |
| Days On Market: | 2316 |
| Lot Size: | 0,17 |
Description
Most Sought after Stockbridge Subdivision, Summer Model. Great Open Floor Plan for Entertaining. LV w/ Vaulted ceilings & 5 Pella Windows 2016, Gourmet Kitchen w/ Granite counters & Backsplash, SS Jennair Appliances 2012(Ref, Stove, Microwave/Convection Oven & Kitchen Aide DW, Oversized Franke SS Sink & Ceiling Fan. LV & DR Carpet 2013.Remod. Baths. Dining Rm 3 Pella Windows 2016 & Crown Molding. Light the Gaslog FP & enjoy the dryBar with Granite top. FR & KT w/ Brazillian Hrdwd Floors, 2 Pella windows 2016 in FR, SGD 2007 & Levlor Blinds. Mstr Bedrm with Coffered ceilings & Makeup/Dressing area w/Granite top. Spa-Like Mstr Bath Granitetop, Kohler sinks,Heated Towel Rack, Walkin Shower w/ Glass Doors & Valor shower Panel,CT & Feature Glasstile Strip Surround and Soaker Tub. Furn 2011,C/A 2014, Whole Home Air Filter 2011,H2O Heater 2018, Roof,Gutters & dwnspouts 2017, Fr Porch Roof, Post & Railing 2002, Concrete Driveway & Apron 2004, ProLanscaped Maintenance Free Yard & More
Property Specifics
| Single Family | |
| — | |
| Contemporary | |
| 1989 | |
| Full | |
| SUMMER | |
| No | |
| 0.17 |
| Cook | |
| — | |
| — / Not Applicable | |
| None | |
| Lake Michigan | |
| Public Sewer | |
| 10524367 | |
| 07264050230000 |
Nearby Schools
| NAME: | DISTRICT: | DISTANCE: | |
|---|---|---|---|
|
Grade School
Fredrick Nerge Elementary School |
54 | — | |
|
Middle School
Margaret Mead Junior High School |
54 | Not in DB | |
|
High School
J B Conant High School |
211 | Not in DB | |
Property History
| DATE: | EVENT: | PRICE: | SOURCE: |
|---|---|---|---|
| 1 Nov, 2019 | Sold | $470,000 | MRED MLS |
| 26 Sep, 2019 | Under contract | $477,900 | MRED MLS |
| 20 Sep, 2019 | Listed for sale | $477,900 | MRED MLS |
Room Specifics
Total Bedrooms: 4
Bedrooms Above Ground: 4
Bedrooms Below Ground: 0
Dimensions: —
Floor Type: Carpet
Dimensions: —
Floor Type: Carpet
Dimensions: —
Floor Type: Carpet
Full Bathrooms: 3
Bathroom Amenities: Separate Shower,Double Sink,Full Body Spray Shower,Soaking Tub
Bathroom in Basement: 0
Rooms: Eating Area
Basement Description: Unfinished,Crawl
Other Specifics
| 2 | |
| — | |
| Concrete | |
| Deck, Storms/Screens | |
| Fenced Yard,Landscaped | |
| 72X99X72X99 | |
| — | |
| Full | |
| Vaulted/Cathedral Ceilings, Bar-Dry, Hardwood Floors, First Floor Laundry | |
| Range, Microwave, Dishwasher, Refrigerator, Washer, Dryer, Disposal, Stainless Steel Appliance(s) | |
| Not in DB | |
| Sidewalks, Street Lights, Street Paved | |
| — | |
| — | |
| Gas Log |
Tax History
| Year | Property Taxes |
|---|---|
| 2019 | $9,962 |
Contact Agent
Nearby Similar Homes
Nearby Sold Comparables
Contact Agent
Listing Provided By
Century 21 1st Class Homes



