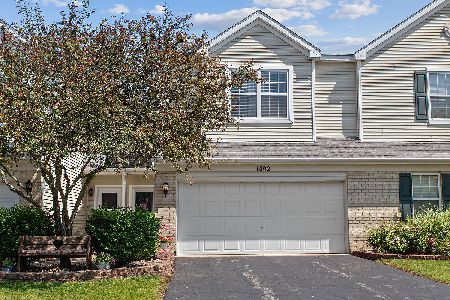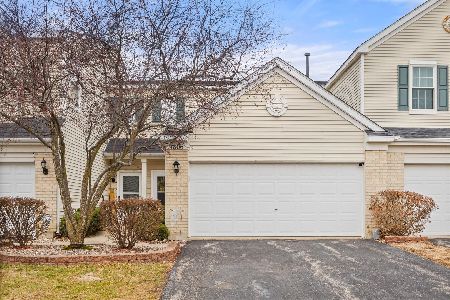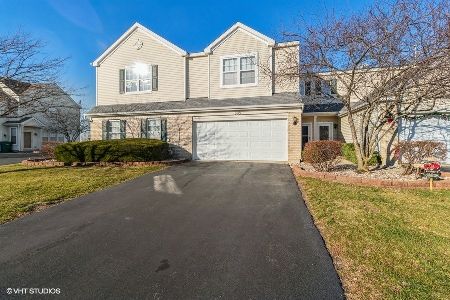1804 Parkside Drive, Shorewood, Illinois 60404
$271,000
|
Sold
|
|
| Status: | Closed |
| Sqft: | 1,560 |
| Cost/Sqft: | $170 |
| Beds: | 3 |
| Baths: | 3 |
| Year Built: | 2003 |
| Property Taxes: | $4,072 |
| Days On Market: | 639 |
| Lot Size: | 0,00 |
Description
Gorgeous 3 bedroom, 2.5 bath in Walnut Trails! Spacious open floor plan with sunny living room/dining room combo; large kitchen features 42" cabinetry, SS appliances and new disposal (2024). There is a Sliding Glass Door from the eating area to the outdoor patio as well as privacy fence -- no neighbors behind you! On the 2nd level there is a roomy master bedroom with walk-in closet and private bath that features a dual sink vanity. There are 2 additional bedrooms - one of them has a large walk-in closet and Washer/Dryer located on the second floor. 2 car attached garage. LOW HOA fees! Great location in Walnut Trails with easy access to shopping and all amenities including proximity to I-80. New Kitchen Disposal (2024), New Windows (2023 with warranty), New roof (2022), New furnace, AC and Water Heater and first floor flooring (2020). Seller providing $2000 CCC for carpeting of second floor.
Property Specifics
| Condos/Townhomes | |
| 2 | |
| — | |
| 2003 | |
| — | |
| — | |
| No | |
| — |
| Will | |
| Walnut Trails | |
| 140 / Monthly | |
| — | |
| — | |
| — | |
| 12015066 | |
| 0506171070530000 |
Nearby Schools
| NAME: | DISTRICT: | DISTANCE: | |
|---|---|---|---|
|
High School
Minooka Community High School |
111 | Not in DB | |
Property History
| DATE: | EVENT: | PRICE: | SOURCE: |
|---|---|---|---|
| 15 May, 2024 | Sold | $271,000 | MRED MLS |
| 19 Apr, 2024 | Under contract | $265,000 | MRED MLS |
| 17 Apr, 2024 | Listed for sale | $265,000 | MRED MLS |
| 30 Jul, 2024 | Under contract | $0 | MRED MLS |
| 12 Jul, 2024 | Listed for sale | $0 | MRED MLS |
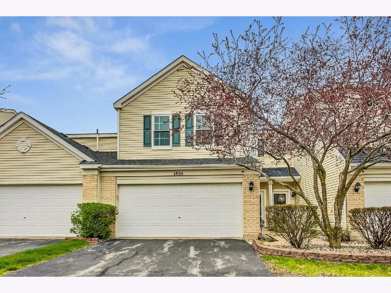
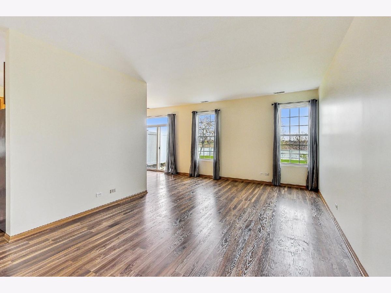
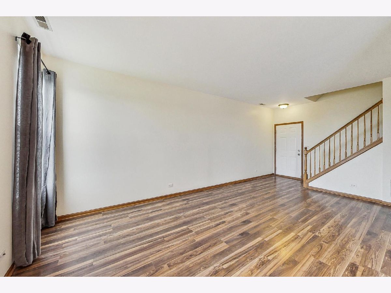
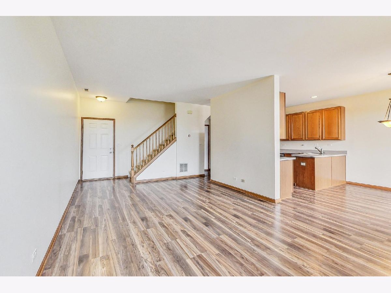
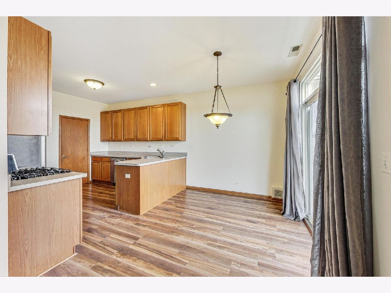
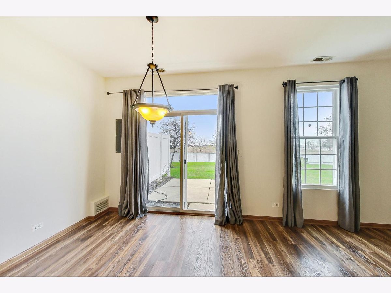
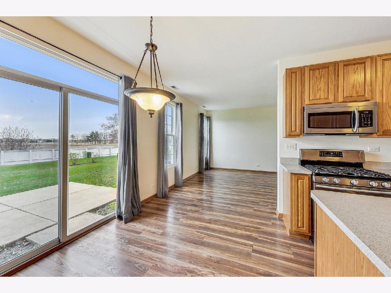
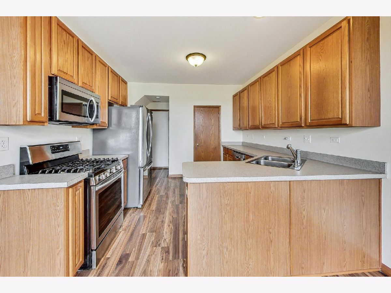
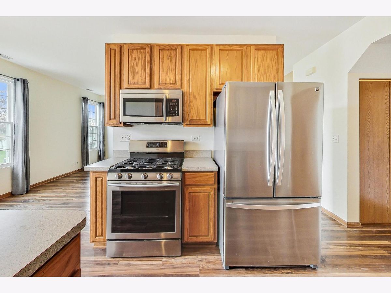
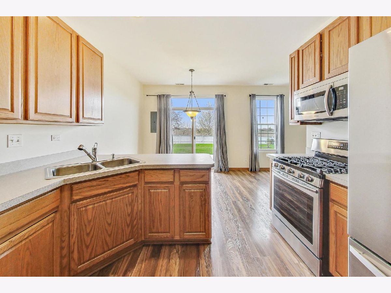
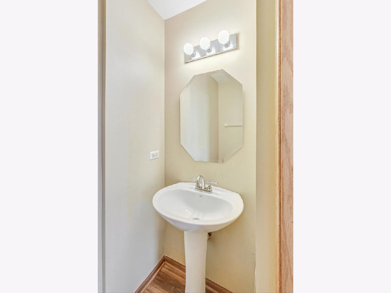
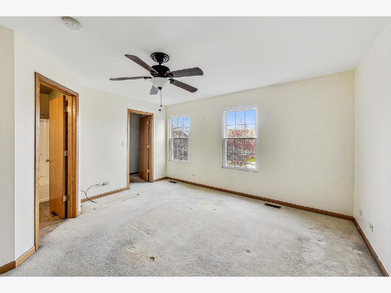
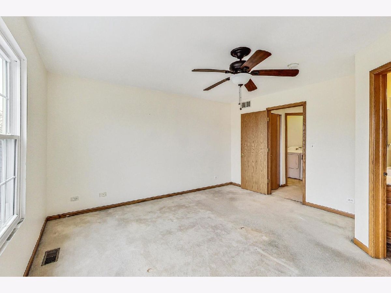
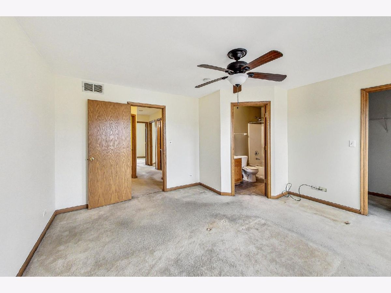
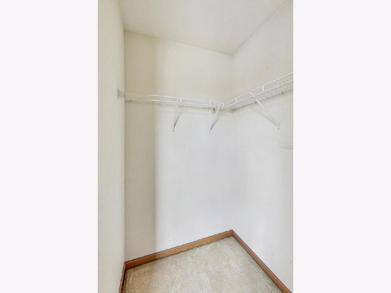
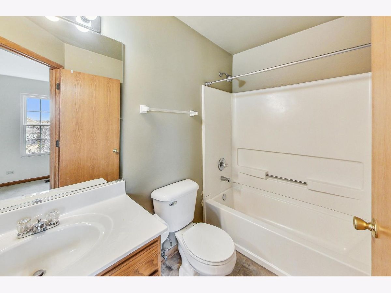
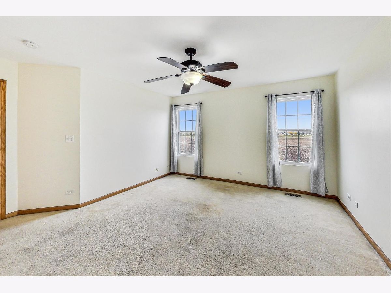
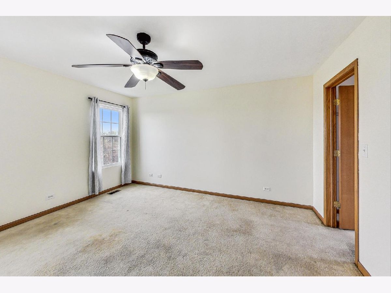
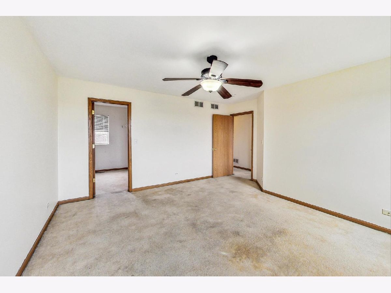
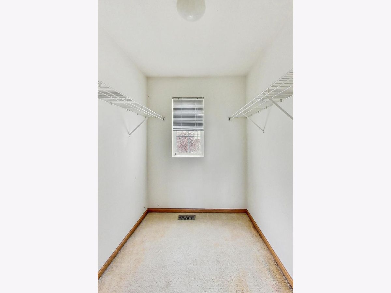
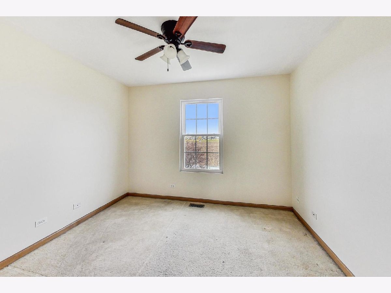
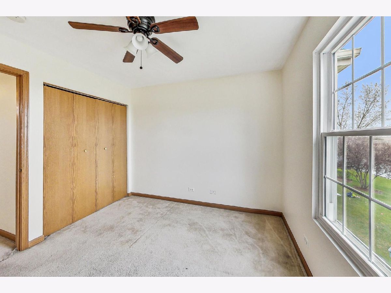
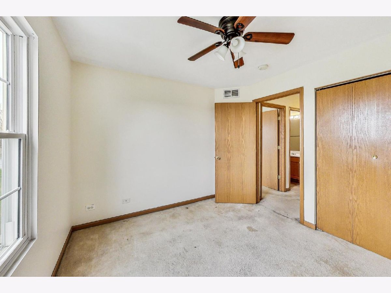
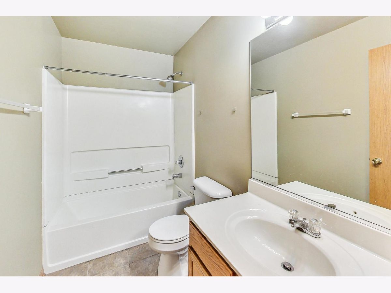
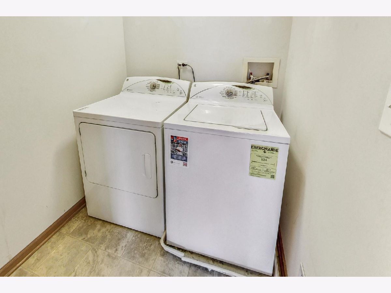
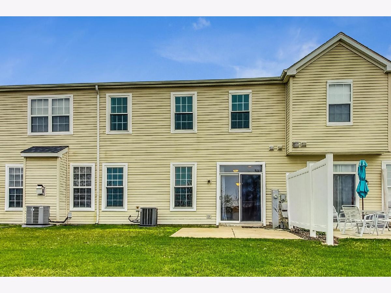
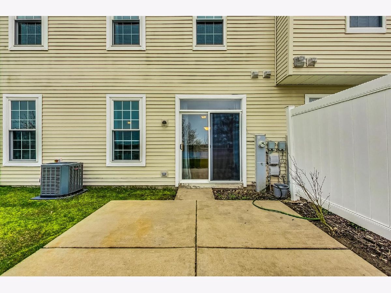
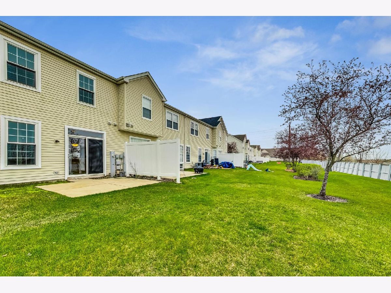
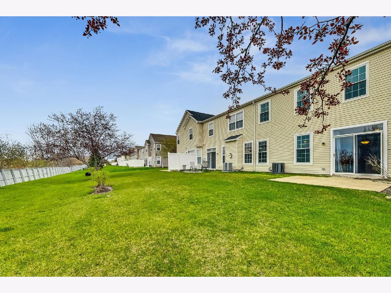
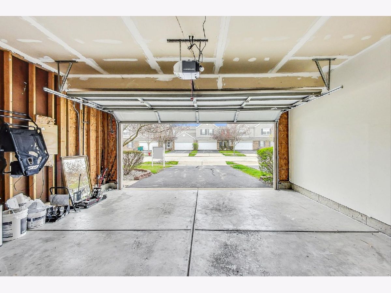
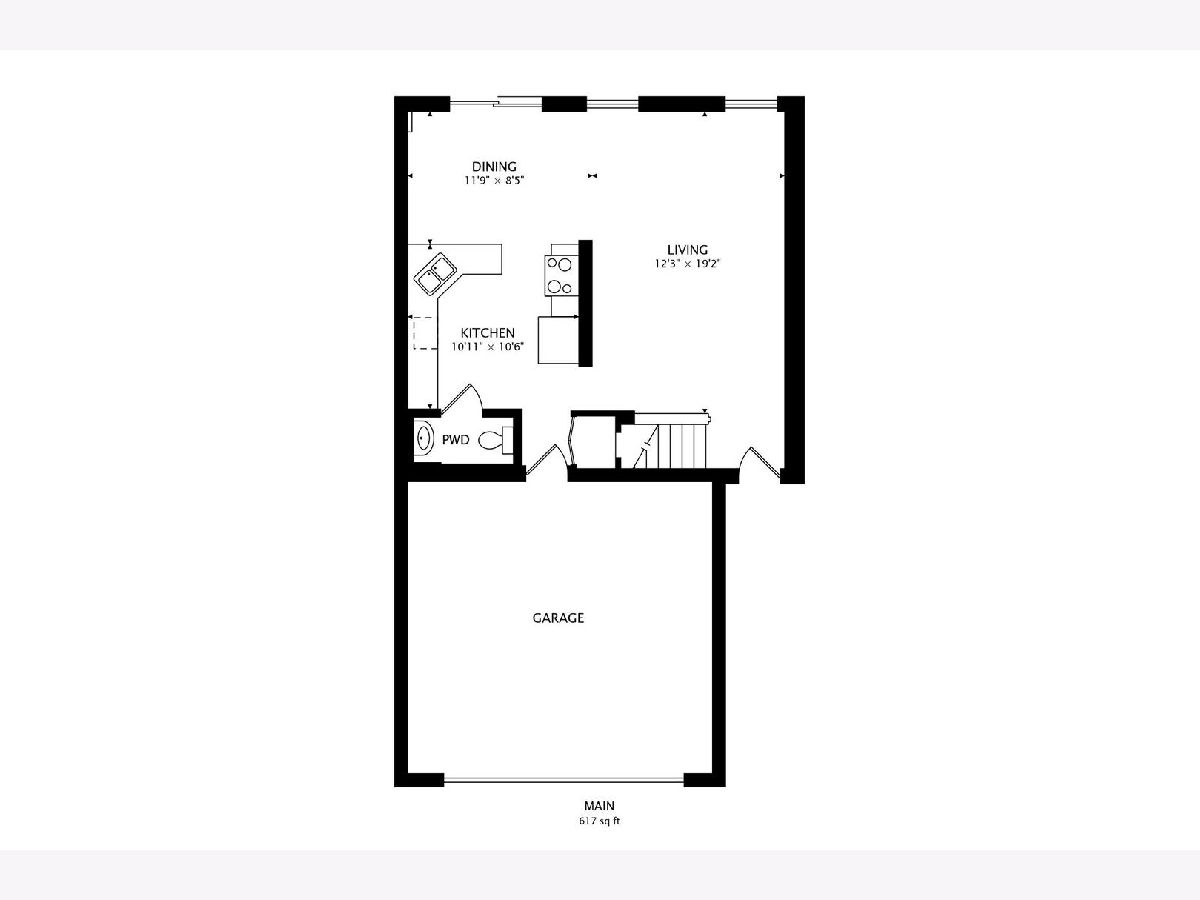
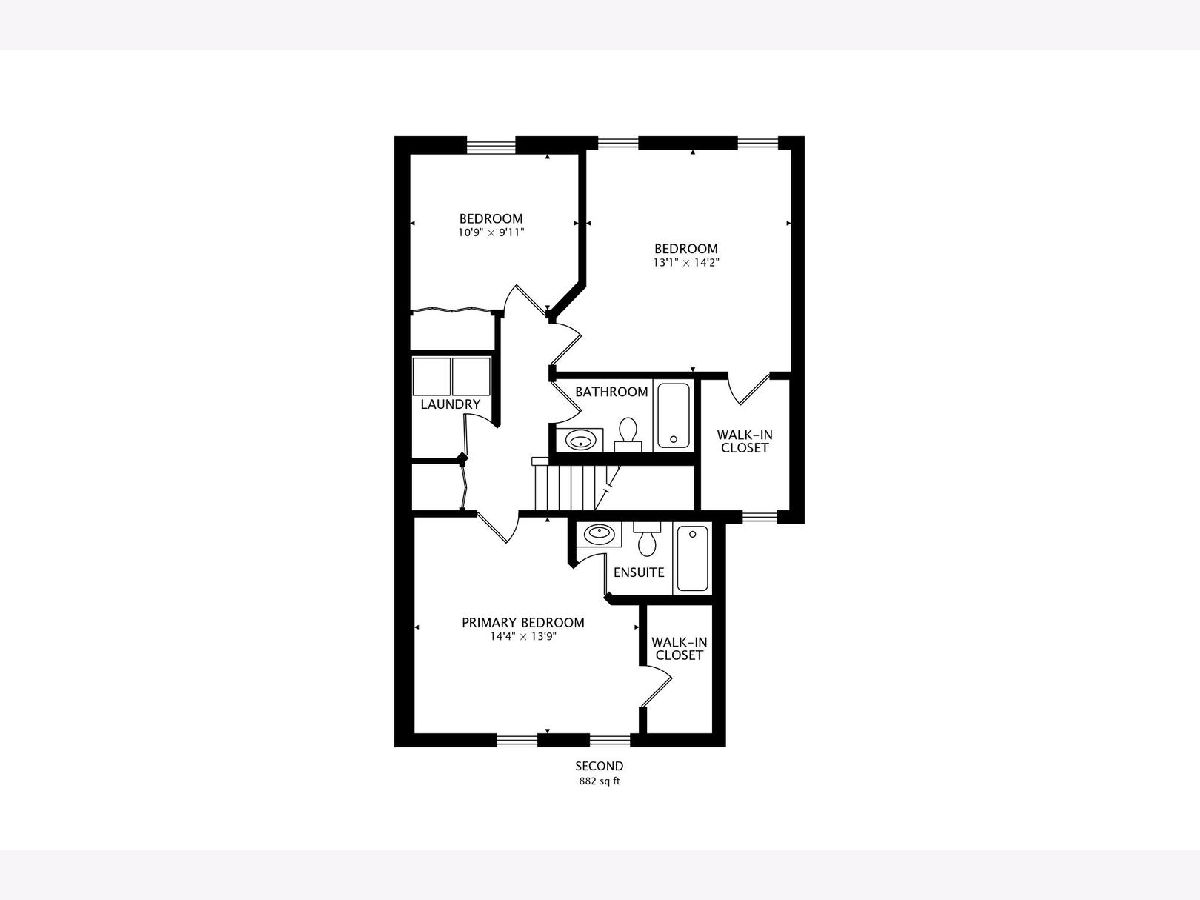
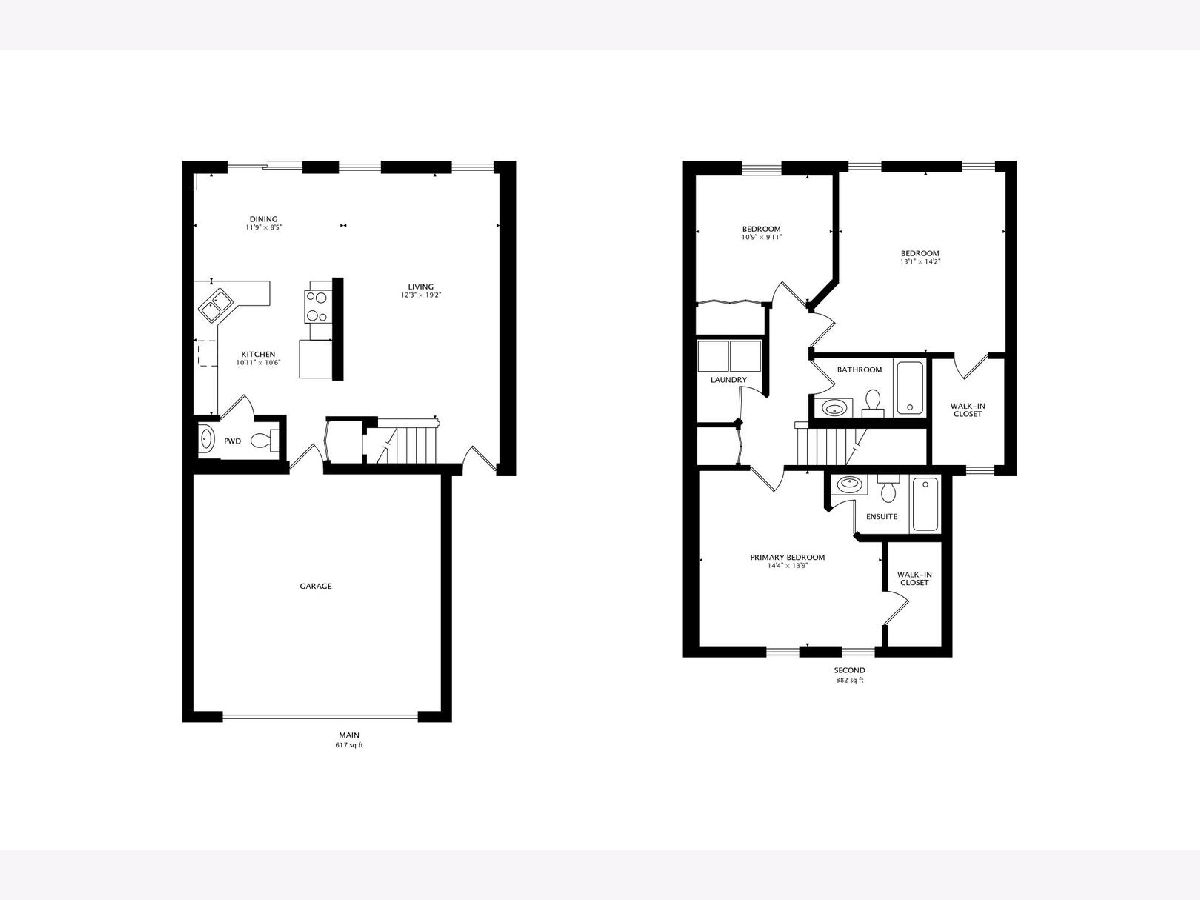
Room Specifics
Total Bedrooms: 3
Bedrooms Above Ground: 3
Bedrooms Below Ground: 0
Dimensions: —
Floor Type: —
Dimensions: —
Floor Type: —
Full Bathrooms: 3
Bathroom Amenities: Double Sink
Bathroom in Basement: 0
Rooms: —
Basement Description: Slab,None
Other Specifics
| 2 | |
| — | |
| Asphalt | |
| — | |
| — | |
| 47 X 137 | |
| — | |
| — | |
| — | |
| — | |
| Not in DB | |
| — | |
| — | |
| — | |
| — |
Tax History
| Year | Property Taxes |
|---|---|
| 2024 | $4,072 |
Contact Agent
Nearby Similar Homes
Nearby Sold Comparables
Contact Agent
Listing Provided By
@properties Christie's International Real Estate


