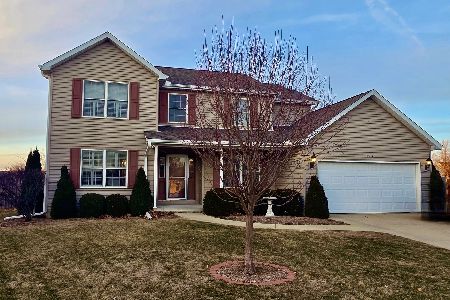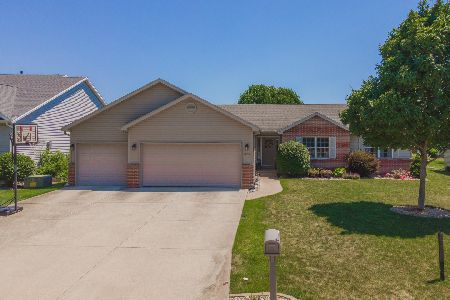1804 Partridge, Normal, Illinois 61761
$375,000
|
Sold
|
|
| Status: | Closed |
| Sqft: | 1,442 |
| Cost/Sqft: | $232 |
| Beds: | 3 |
| Baths: | 2 |
| Year Built: | 2007 |
| Property Taxes: | $4,467 |
| Days On Market: | 361 |
| Lot Size: | 0,00 |
Description
Come home to this well-cared for, quality built split 3 bedroom design with 2 full bathrooms! You will love the beautiful 3/4" hardwood flooring on the first floor as well as the tiled foyer, bathrooms, back entrance, & laundry with built-in ironing board. The lovely kitchen features solid surface countertops, pantry cabinet with roll out shelves, newer refrigerator(2021), dishwasher (2018), microwave (2021), stove (2022) with air fryer, convection & regular baking capabilities. Enjoy the convenience of first floor living within the Pheasant Ridge neighborhood and Prairieland Elementary school district. Entire home painted including walls and trim (2021). House has Andersen windows. Full basement includes egress window & bathroom rough-in. Updates include: Trane furnace & a/c (2020), battery back up sump pump (2021), all appliances remain including newer washer/dryer. Water heater (2016). Home has 200 amp service. It won't be long and gorgeous flowering crab tree in the back and red maple in the front will be blooming and you can be relaxing on the private patio! You will be amazed by the meticulous condition of the home!
Property Specifics
| Single Family | |
| — | |
| — | |
| 2007 | |
| — | |
| — | |
| No | |
| — |
| — | |
| Pheasant Ridge | |
| 40 / Annual | |
| — | |
| — | |
| — | |
| 12301789 | |
| 1415357011 |
Nearby Schools
| NAME: | DISTRICT: | DISTANCE: | |
|---|---|---|---|
|
Grade School
Prairieland Elementary |
5 | — | |
|
Middle School
Parkside Jr High |
5 | Not in DB | |
|
High School
Normal Community West High Schoo |
5 | Not in DB | |
Property History
| DATE: | EVENT: | PRICE: | SOURCE: |
|---|---|---|---|
| 31 Jul, 2007 | Sold | $202,785 | MRED MLS |
| 16 Feb, 2007 | Under contract | $207,260 | MRED MLS |
| 16 Feb, 2007 | Listed for sale | $207,260 | MRED MLS |
| 9 Apr, 2025 | Sold | $375,000 | MRED MLS |
| 6 Mar, 2025 | Under contract | $335,000 | MRED MLS |
| 5 Mar, 2025 | Listed for sale | $335,000 | MRED MLS |

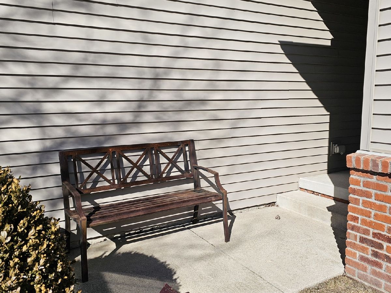
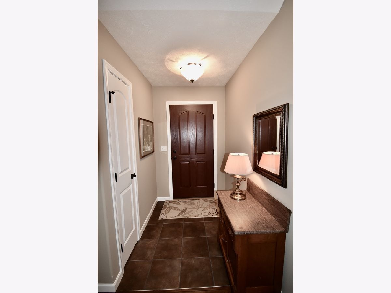
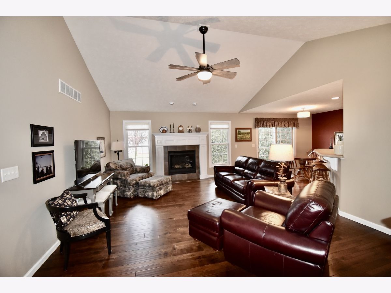
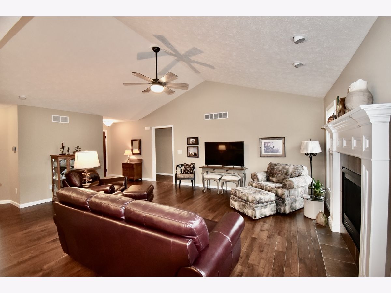
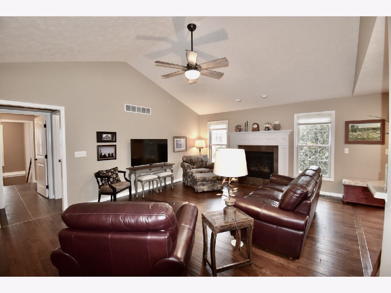
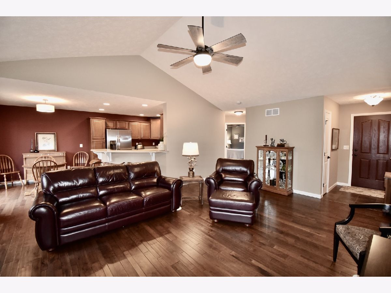
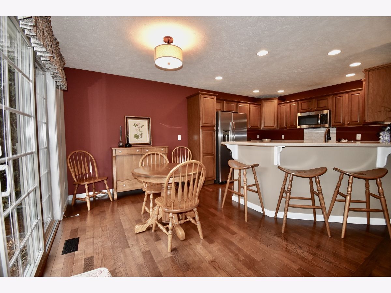
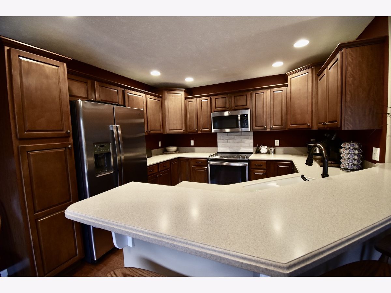
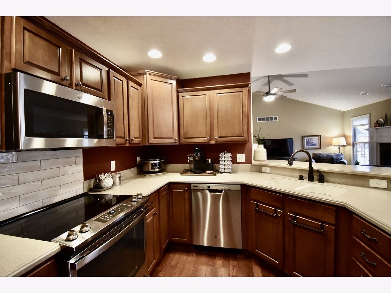
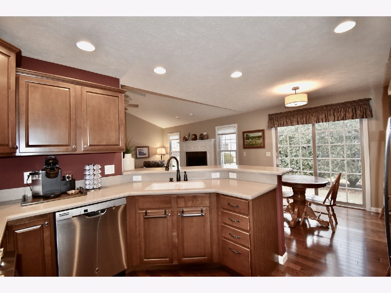
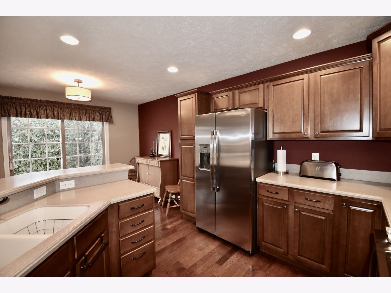
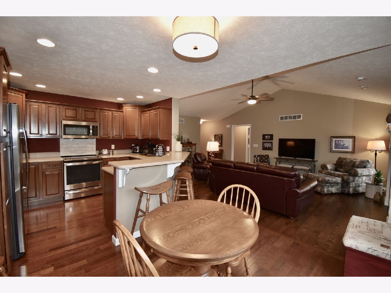
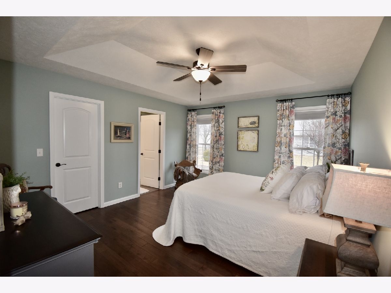
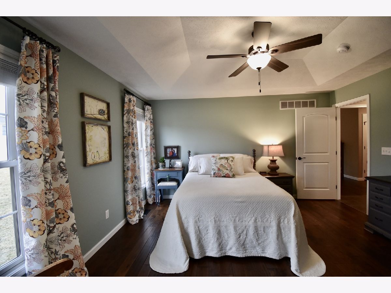
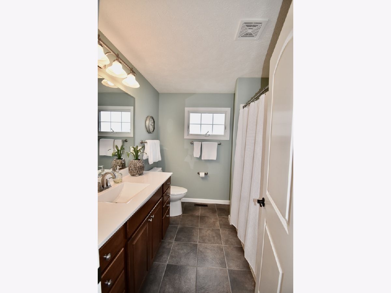
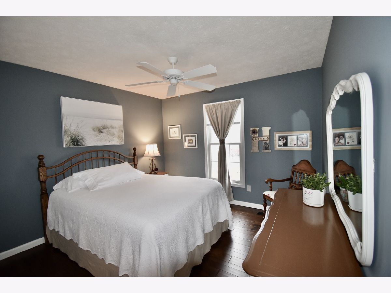
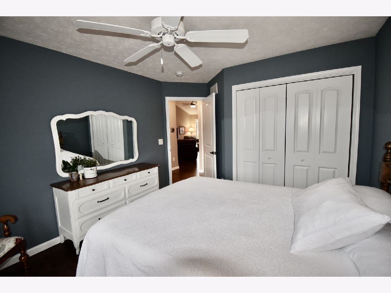
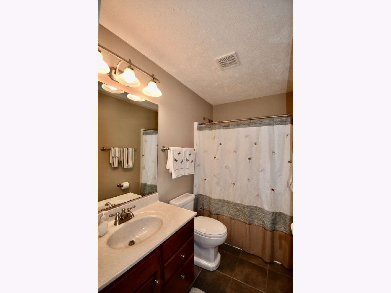
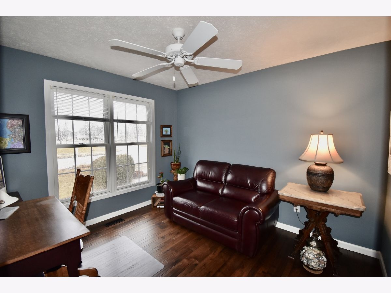
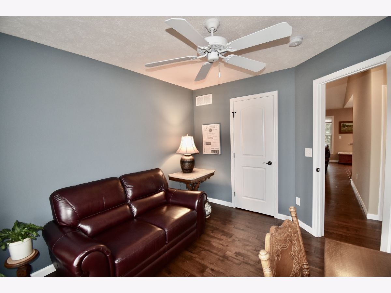
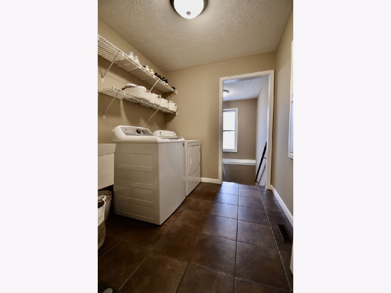
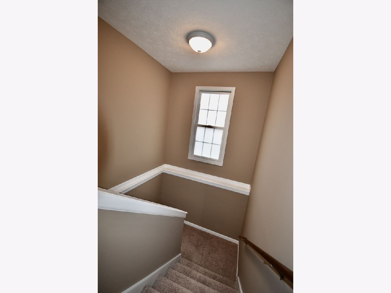
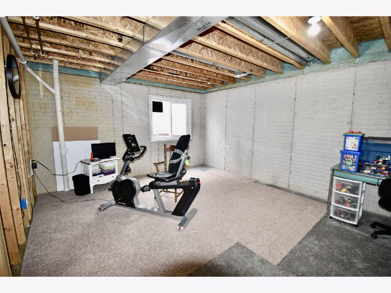
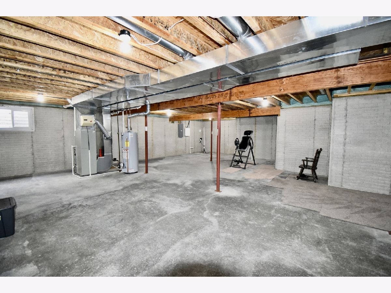
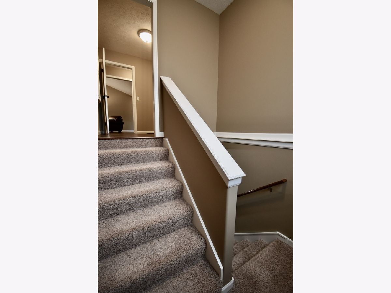
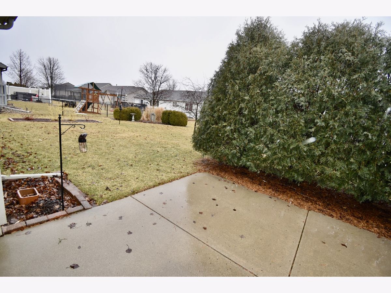
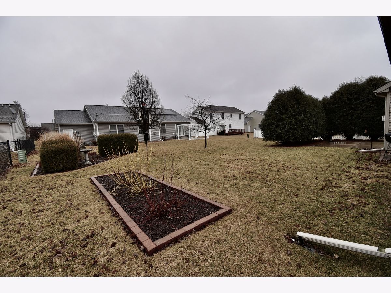
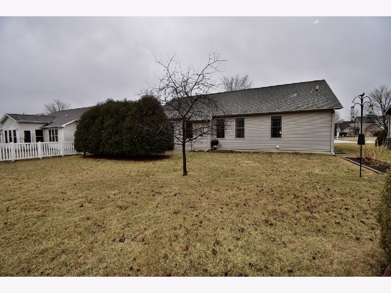
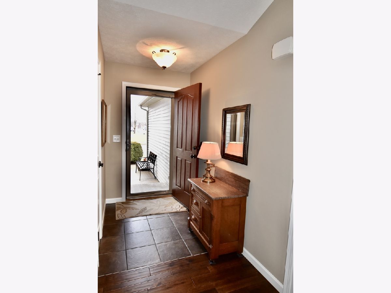
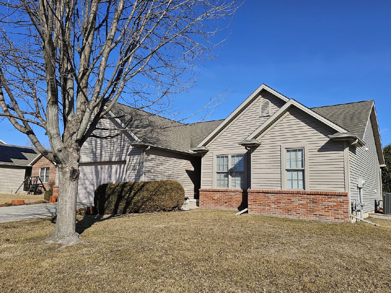
Room Specifics
Total Bedrooms: 3
Bedrooms Above Ground: 3
Bedrooms Below Ground: 0
Dimensions: —
Floor Type: —
Dimensions: —
Floor Type: —
Full Bathrooms: 2
Bathroom Amenities: —
Bathroom in Basement: 0
Rooms: —
Basement Description: —
Other Specifics
| 2 | |
| — | |
| — | |
| — | |
| — | |
| 75X115 | |
| — | |
| — | |
| — | |
| — | |
| Not in DB | |
| — | |
| — | |
| — | |
| — |
Tax History
| Year | Property Taxes |
|---|---|
| 2025 | $4,467 |
Contact Agent
Nearby Similar Homes
Nearby Sold Comparables
Contact Agent
Listing Provided By
BHHS Central Illinois, REALTORS


