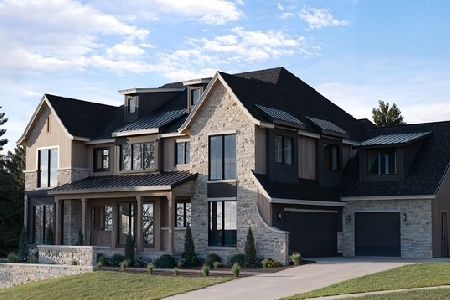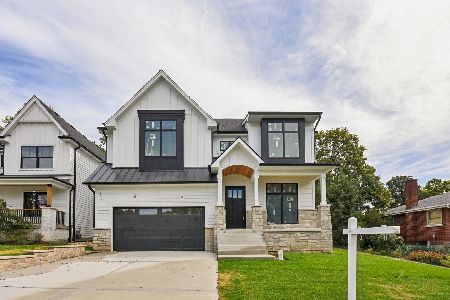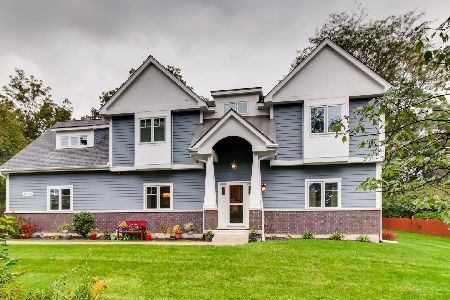1804 Prairie Avenue, Downers Grove, Illinois 60515
$460,000
|
Sold
|
|
| Status: | Closed |
| Sqft: | 1,998 |
| Cost/Sqft: | $233 |
| Beds: | 4 |
| Baths: | 3 |
| Year Built: | 1968 |
| Property Taxes: | $7,669 |
| Days On Market: | 2480 |
| Lot Size: | 0,21 |
Description
Elegantly updated four bedroom in highly desirable Pierce Downers area! Lovely brick paver walkway leads to front door. Enjoy NEW hardwood floors, NEW carpet & NEW interior paint throughout! NEW furnace/AC/H2O heater. Vaulted living room with stunning window wall provides tons of natural light! NEW gourmet eat-in kitchen with granite counters & SS appliances. Spacious family room with cozy fireplace. Step out through the sliding glass door to a private deck & professionally landscaped yard. Convenient 1st floor bedroom & laundry room/mudroom off garage. Upstairs boasts 3 more spacious bedrooms including luxurious master suite with dual vanities & separate shower. Finished basement offers addt'l family room & wet bar-perfect for entertaining! Easy access to spacious crawl for extra storage. Two and 1/2 car attached garage with circular drive for easy in & out access. Walk to downtown, parks, school and both Main & Belmont Train! This move-in ready home is a must see!! Fabulous!!
Property Specifics
| Single Family | |
| — | |
| Bi-Level | |
| 1968 | |
| Partial | |
| — | |
| No | |
| 0.21 |
| Du Page | |
| — | |
| 0 / Not Applicable | |
| None | |
| Public | |
| Public Sewer | |
| 10320739 | |
| 0907102009 |
Nearby Schools
| NAME: | DISTRICT: | DISTANCE: | |
|---|---|---|---|
|
Grade School
Pierce Downer Elementary School |
58 | — | |
|
Middle School
Pierce Downer Elementary School |
58 | Not in DB | |
|
High School
North High School |
99 | Not in DB | |
Property History
| DATE: | EVENT: | PRICE: | SOURCE: |
|---|---|---|---|
| 9 Jul, 2019 | Sold | $460,000 | MRED MLS |
| 19 May, 2019 | Under contract | $464,700 | MRED MLS |
| 3 Apr, 2019 | Listed for sale | $464,700 | MRED MLS |
Room Specifics
Total Bedrooms: 4
Bedrooms Above Ground: 4
Bedrooms Below Ground: 0
Dimensions: —
Floor Type: Carpet
Dimensions: —
Floor Type: Carpet
Dimensions: —
Floor Type: Carpet
Full Bathrooms: 3
Bathroom Amenities: Separate Shower,Double Sink
Bathroom in Basement: 0
Rooms: Breakfast Room,Recreation Room,Foyer
Basement Description: Finished,Crawl
Other Specifics
| 2 | |
| Concrete Perimeter | |
| Asphalt,Circular | |
| Deck | |
| Fenced Yard,Landscaped | |
| 75X120 | |
| — | |
| Full | |
| Vaulted/Cathedral Ceilings, Hardwood Floors, First Floor Bedroom, First Floor Laundry | |
| Range, Microwave, Dishwasher, Refrigerator, Washer, Dryer, Disposal, Stainless Steel Appliance(s) | |
| Not in DB | |
| Curbs, Sidewalks, Street Lights, Street Paved | |
| — | |
| — | |
| — |
Tax History
| Year | Property Taxes |
|---|---|
| 2019 | $7,669 |
Contact Agent
Nearby Similar Homes
Nearby Sold Comparables
Contact Agent
Listing Provided By
Redfin Corporation









