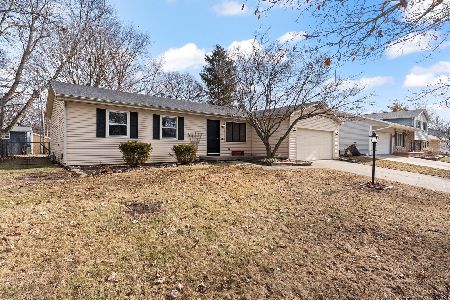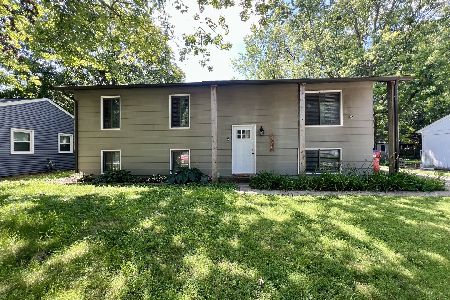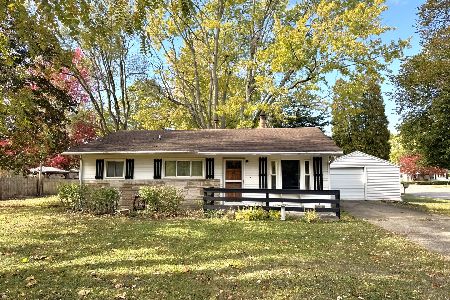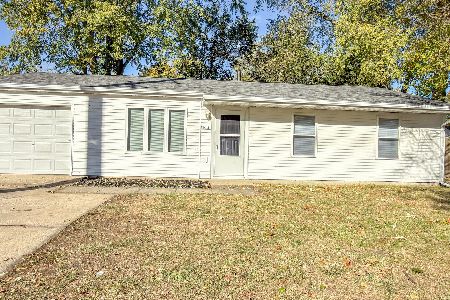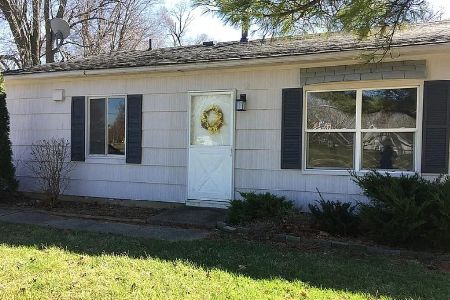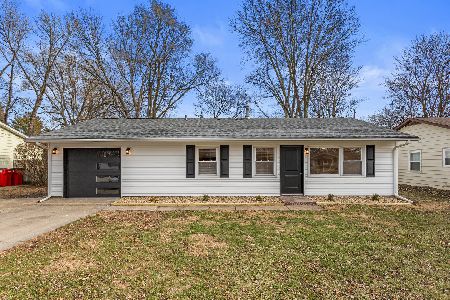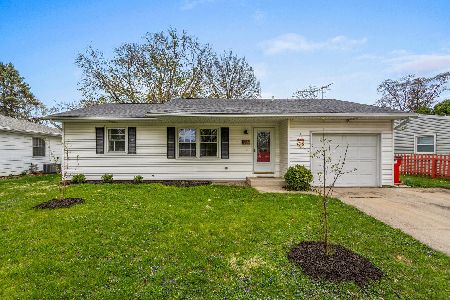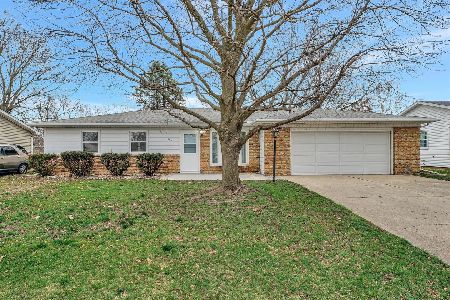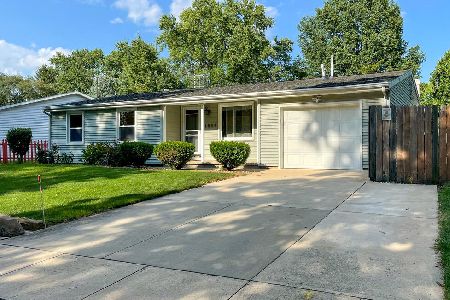1804 Scottsdale Drive, Champaign, Illinois 61821
$146,500
|
Sold
|
|
| Status: | Closed |
| Sqft: | 1,121 |
| Cost/Sqft: | $125 |
| Beds: | 3 |
| Baths: | 1 |
| Year Built: | 1972 |
| Property Taxes: | $2,736 |
| Days On Market: | 1749 |
| Lot Size: | 0,15 |
Description
Move in ready 3BR/1BA ranch in a great location in Stratford Park subdivision. Enjoy an eat in kitchen complete w/ stainless steel appliances, new tile backsplash and updated fixtures, plus the convenience of two living spaces. The full bath has been updated with new vanity, flooring and fixtures. Large fenced backyard, perfect for entertaining or gardening. Convenient to I57, grocery shopping, restaurants, Sholem and Robeson Elementary, Jefferson Middle School and Centennial High School. Full interior paint 4/2021, AC 4/2021, Furnace 2011, Roof 2011, WH 2012, Replacement Windows, Refrigerator 2020.
Property Specifics
| Single Family | |
| — | |
| Ranch | |
| 1972 | |
| None | |
| — | |
| No | |
| 0.15 |
| Champaign | |
| Stratford Park | |
| — / Not Applicable | |
| None | |
| Public | |
| Public Sewer | |
| 11045125 | |
| 452022132024 |
Nearby Schools
| NAME: | DISTRICT: | DISTANCE: | |
|---|---|---|---|
|
Grade School
Unit 4 Of Choice |
4 | — | |
|
Middle School
Unit 4 Of Choice |
4 | Not in DB | |
|
High School
Centennial High School |
4 | Not in DB | |
Property History
| DATE: | EVENT: | PRICE: | SOURCE: |
|---|---|---|---|
| 17 May, 2012 | Sold | $111,500 | MRED MLS |
| 15 Apr, 2012 | Under contract | $116,900 | MRED MLS |
| — | Last price change | $119,900 | MRED MLS |
| 3 Jan, 2012 | Listed for sale | $0 | MRED MLS |
| 28 May, 2021 | Sold | $146,500 | MRED MLS |
| 25 Apr, 2021 | Under contract | $139,900 | MRED MLS |
| 22 Apr, 2021 | Listed for sale | $139,900 | MRED MLS |
| 13 Jun, 2025 | Sold | $205,000 | MRED MLS |
| 26 Apr, 2025 | Under contract | $205,000 | MRED MLS |
| 24 Apr, 2025 | Listed for sale | $205,000 | MRED MLS |
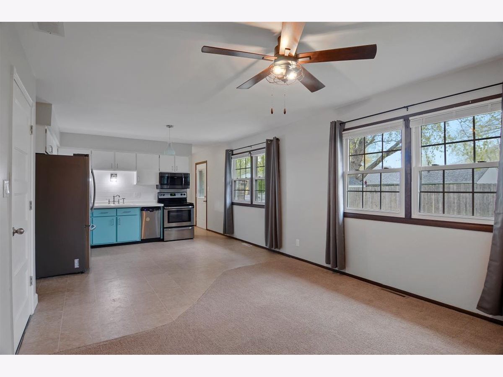
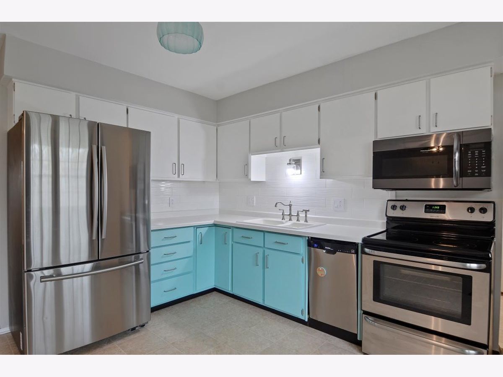
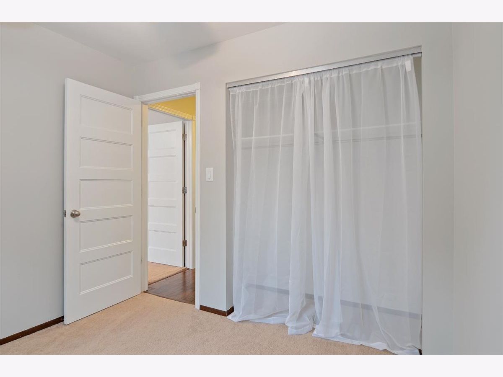
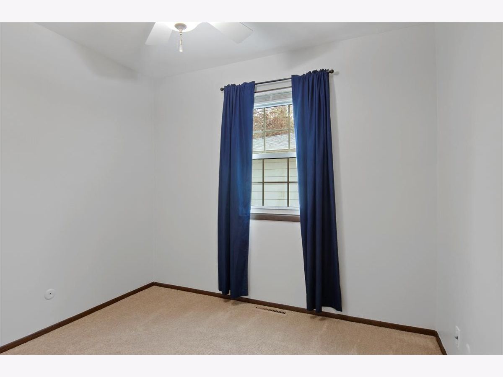
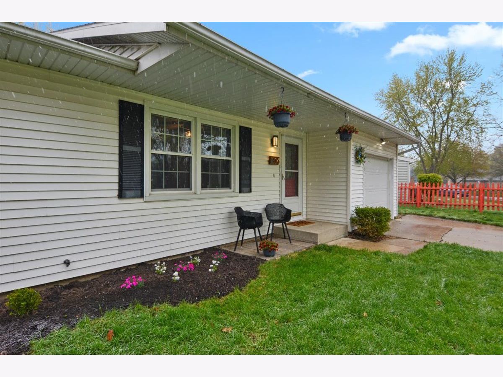
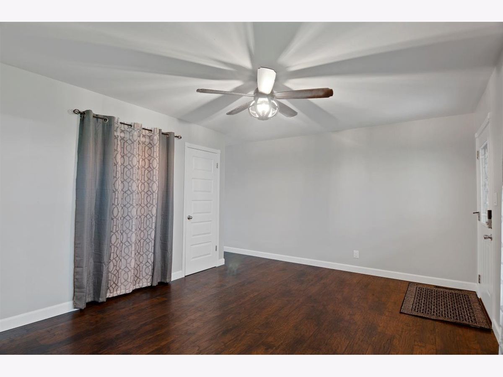
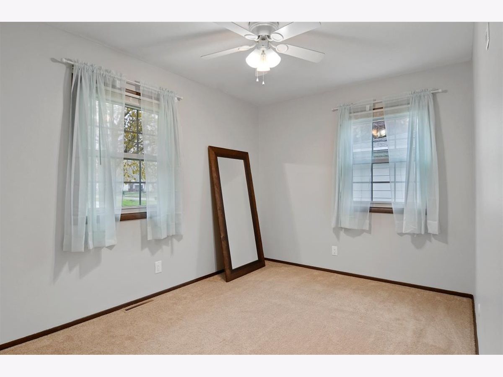
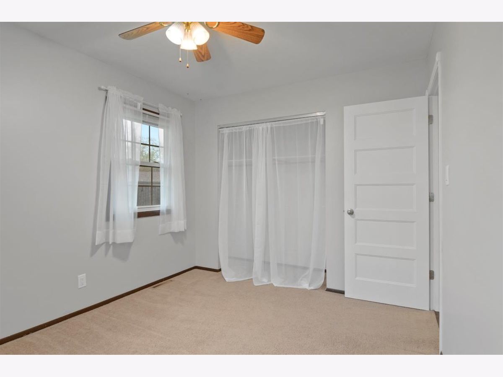
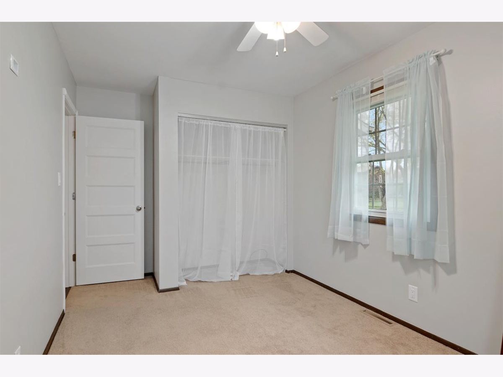
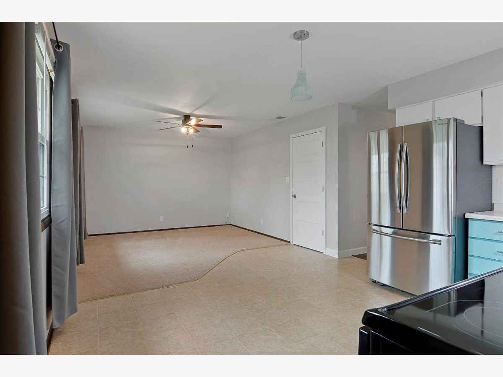
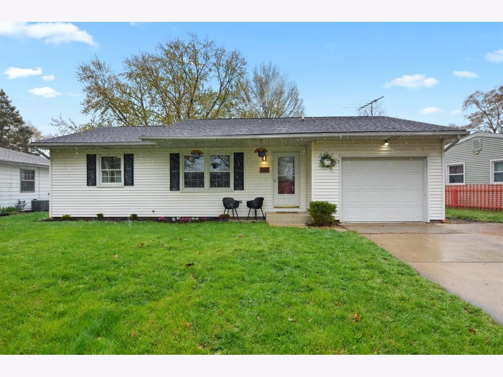
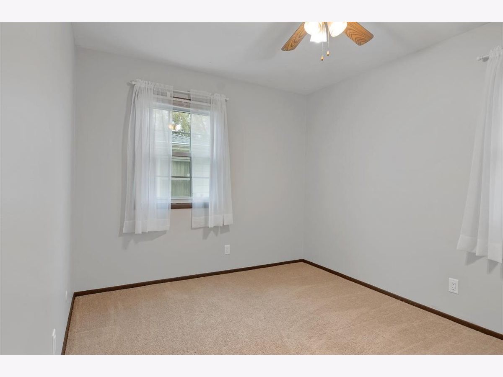
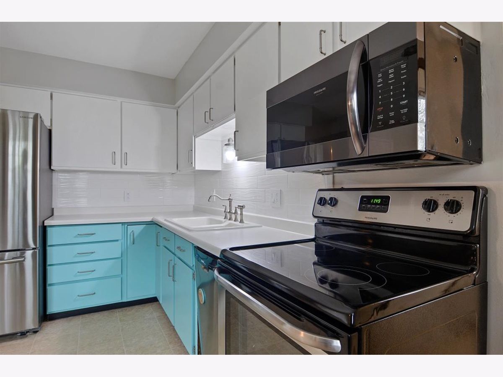
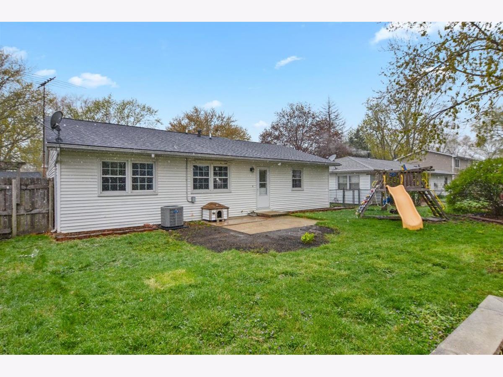
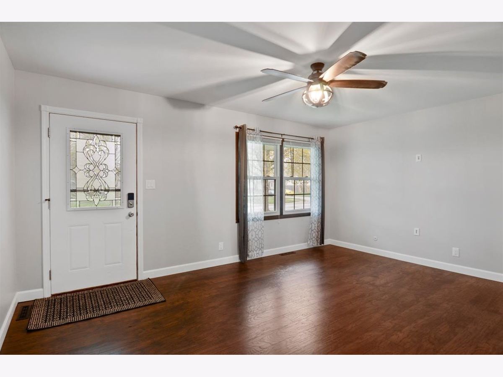
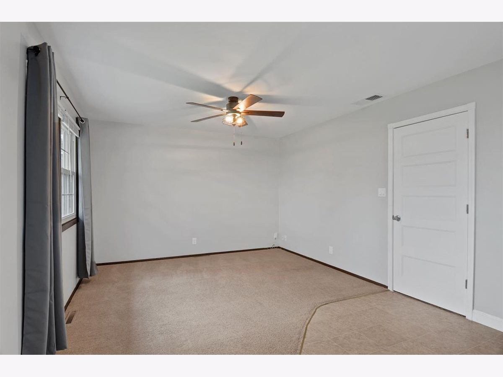
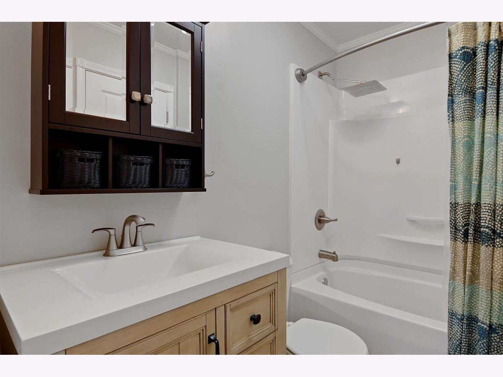
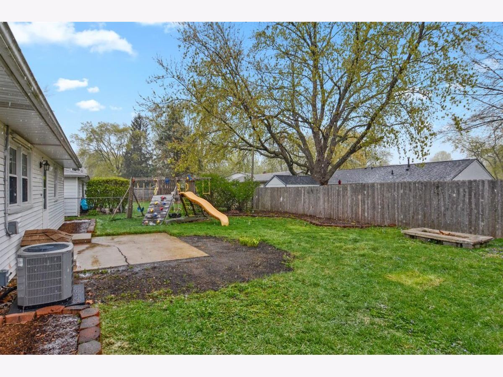
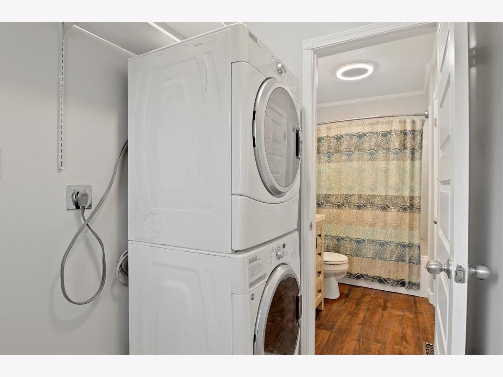
Room Specifics
Total Bedrooms: 3
Bedrooms Above Ground: 3
Bedrooms Below Ground: 0
Dimensions: —
Floor Type: Carpet
Dimensions: —
Floor Type: Carpet
Full Bathrooms: 1
Bathroom Amenities: —
Bathroom in Basement: 0
Rooms: No additional rooms
Basement Description: Crawl
Other Specifics
| 1 | |
| — | |
| Concrete | |
| Patio | |
| Fenced Yard | |
| 73.45X110.02X72X105.75 | |
| — | |
| None | |
| Wood Laminate Floors, First Floor Bedroom, First Floor Laundry, First Floor Full Bath | |
| Range, Microwave, Dishwasher, Refrigerator, Washer, Dryer, Disposal, Stainless Steel Appliance(s) | |
| Not in DB | |
| Park, Curbs, Sidewalks, Street Lights, Street Paved | |
| — | |
| — | |
| — |
Tax History
| Year | Property Taxes |
|---|---|
| 2012 | $2,246 |
| 2021 | $2,736 |
| 2025 | $3,292 |
Contact Agent
Nearby Similar Homes
Nearby Sold Comparables
Contact Agent
Listing Provided By
KELLER WILLIAMS-TREC

