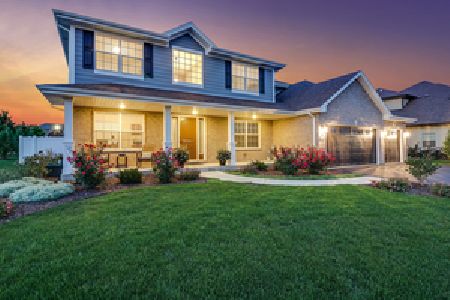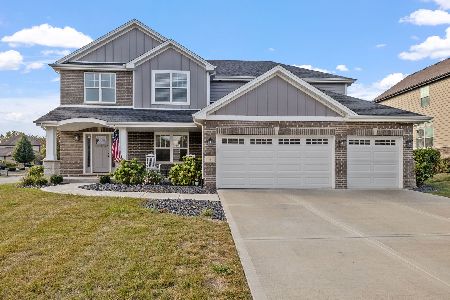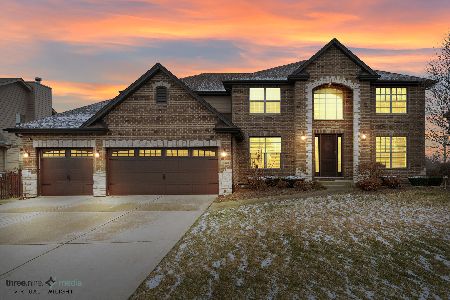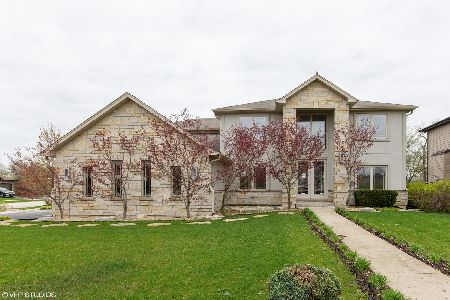18041 Mitchell Lane, Lockport, Illinois 60441
$489,000
|
Sold
|
|
| Status: | Closed |
| Sqft: | 3,278 |
| Cost/Sqft: | $156 |
| Beds: | 4 |
| Baths: | 5 |
| Year Built: | 2012 |
| Property Taxes: | $14,059 |
| Days On Market: | 2051 |
| Lot Size: | 0,31 |
Description
This is the home you've been waiting for, better than new! You'll fall in love with this immaculate home located on a premium extra wide beautiful wooded lot with a finished walk out basement in Oak Creek featuring 4 bedrooms, 4.5 bathrooms, 2 offices and lots of upgrades and high end finishes. This amazing upscale home boasts an open bright floor plan perfect for entertaining. You will be wowed by the 2-story family room with windows that showcase the beautiful yard. The kitchen has an abundance of 42-inch staggered cabinets, granite countertops, built in oven and microwave, stainless steel appliances, and a walk-in pantry. The large mudroom/laundry room has a wall of cubbies with shelves and hooks to keep everyone organized. The mudroom and walk-in pantry are perfectly placed with garage and kitchen access. The main level also has a 2-story foyer, office, dining room, and living room with 9 ft ceilings and hardwood floors. Follow the wrought iron staircase to the spacious 2nd level with new carpet featuring 4 bedrooms and 3 full bathrooms. The master bedroom has a large walk-in closet and a double vanity in the master bath. The stunning finished walkout basement offers an additional 1300 square feet of living space with a 10-foot movie screen, bathroom, office/craft room with a wall of white cabinets, large desk, and plentiful storage. You can walk out on the nicely sized patio or the deck above to enjoy the peaceful backyard which is partially fenced in to keep any little ones or pets safe. This home will not disappoint and can't be built for this price. It's a perfect home with a perfect backyard in a beautiful friendly neighborhood with kids of all ages in an award-winning school district. MLS #10752750
Property Specifics
| Single Family | |
| — | |
| Traditional | |
| 2012 | |
| Full,Walkout | |
| — | |
| No | |
| 0.31 |
| Will | |
| Oak Creek | |
| 325 / Annual | |
| Other | |
| Community Well | |
| Public Sewer | |
| 10752750 | |
| 1605313060060000 |
Nearby Schools
| NAME: | DISTRICT: | DISTANCE: | |
|---|---|---|---|
|
Grade School
William J Butler School |
33C | — | |
|
Middle School
Homer Junior High School |
33C | Not in DB | |
|
High School
Lockport Township High School |
205 | Not in DB | |
Property History
| DATE: | EVENT: | PRICE: | SOURCE: |
|---|---|---|---|
| 16 Sep, 2020 | Sold | $489,000 | MRED MLS |
| 16 Aug, 2020 | Under contract | $509,900 | MRED MLS |
| — | Last price change | $521,000 | MRED MLS |
| 19 Jun, 2020 | Listed for sale | $521,000 | MRED MLS |
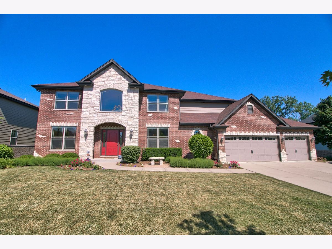
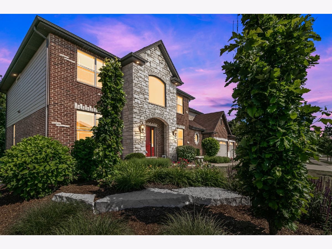
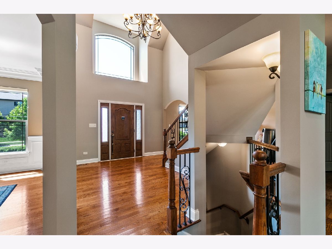
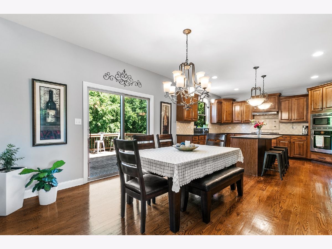
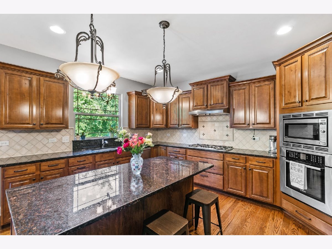
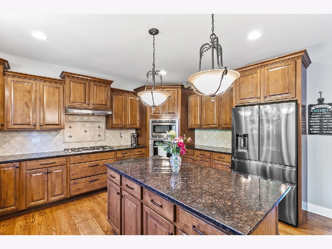
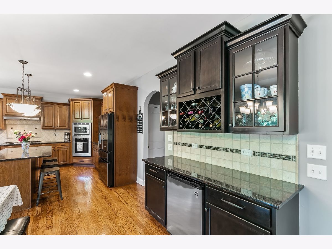
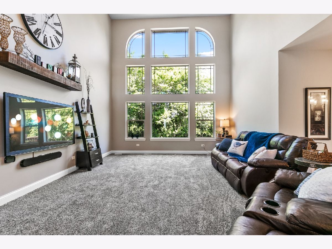
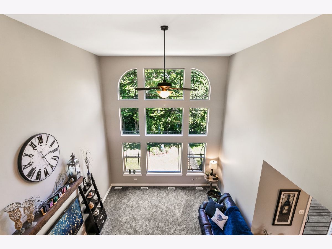
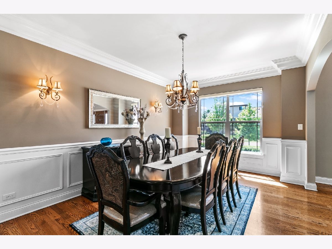
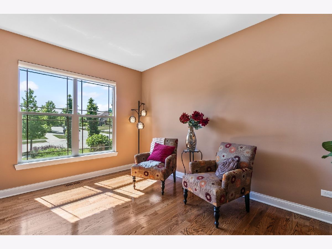
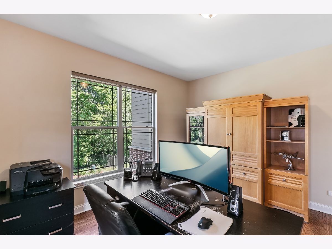
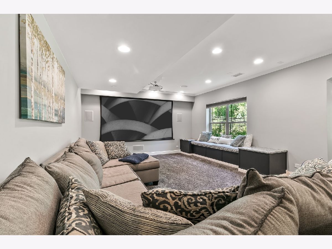
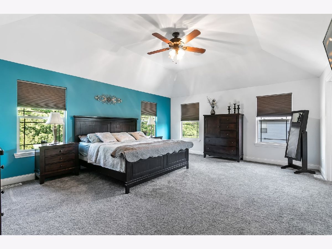
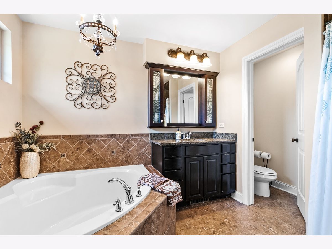
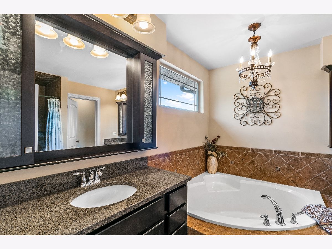
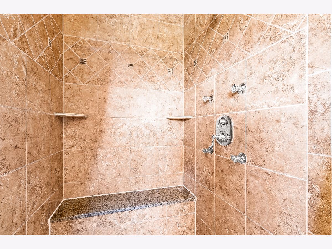
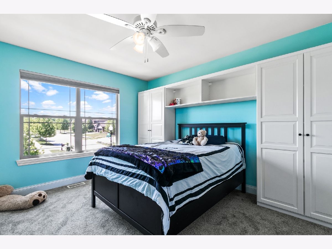
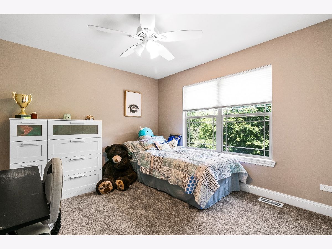
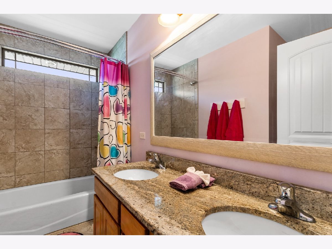
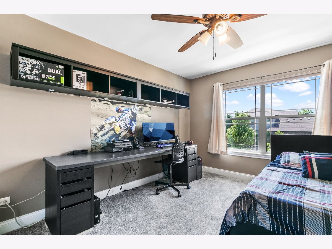
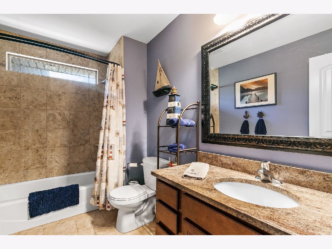
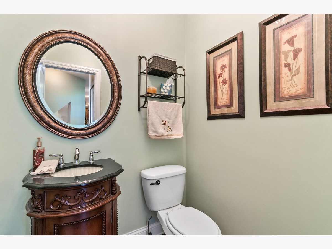
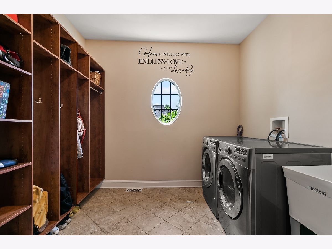
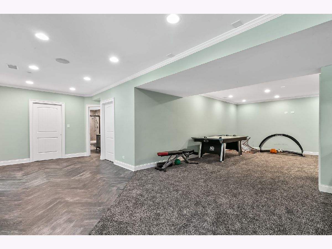
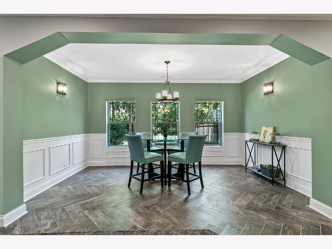
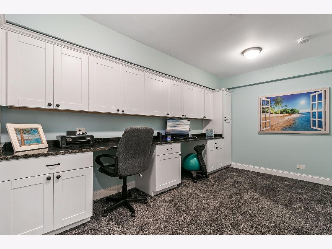
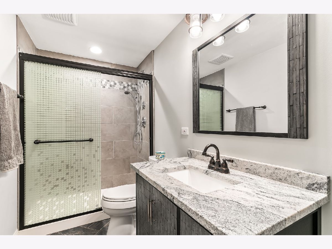
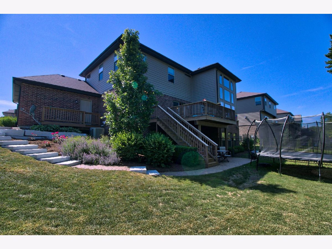
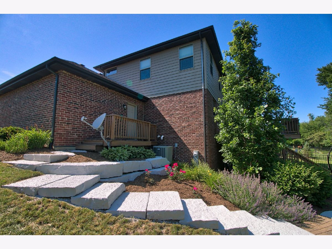
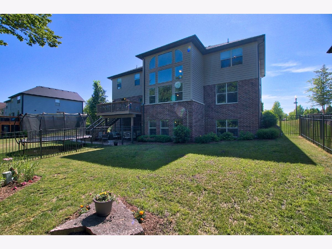
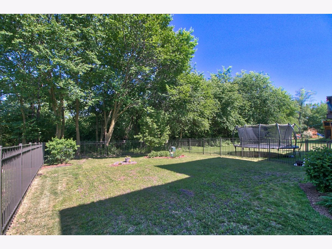
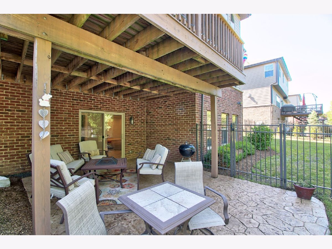
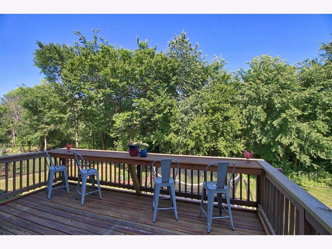
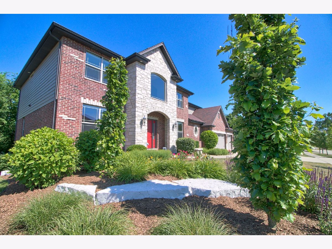
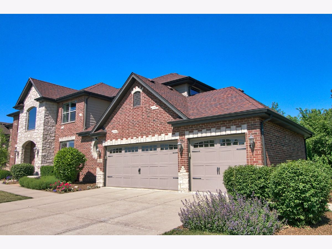
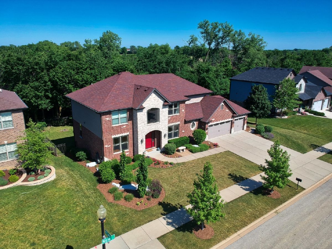
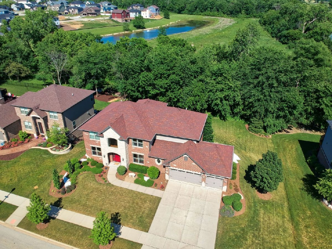
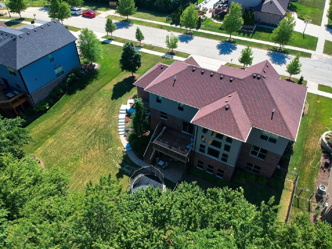
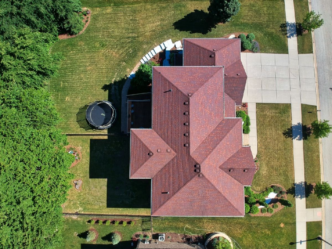
Room Specifics
Total Bedrooms: 4
Bedrooms Above Ground: 4
Bedrooms Below Ground: 0
Dimensions: —
Floor Type: Carpet
Dimensions: —
Floor Type: Carpet
Dimensions: —
Floor Type: Carpet
Full Bathrooms: 5
Bathroom Amenities: Separate Shower,Double Sink,Full Body Spray Shower
Bathroom in Basement: 1
Rooms: Office,Workshop,Media Room,Game Room
Basement Description: Finished,Exterior Access,Egress Window
Other Specifics
| 3 | |
| Concrete Perimeter | |
| Concrete | |
| Deck, Patio, Porch, Stamped Concrete Patio | |
| Fenced Yard,Wetlands adjacent,Irregular Lot,Landscaped,Stream(s),Wooded | |
| 111 X 121 | |
| Pull Down Stair,Unfinished | |
| Full | |
| Vaulted/Cathedral Ceilings, Hardwood Floors, First Floor Laundry, Walk-In Closet(s) | |
| Range, Microwave, Dishwasher, Refrigerator, Washer, Dryer, Disposal, Stainless Steel Appliance(s), Wine Refrigerator | |
| Not in DB | |
| Park, Lake, Curbs, Sidewalks, Street Lights, Street Paved | |
| — | |
| — | |
| — |
Tax History
| Year | Property Taxes |
|---|---|
| 2020 | $14,059 |
Contact Agent
Nearby Sold Comparables
Contact Agent
Listing Provided By
Metro Realty Inc.

