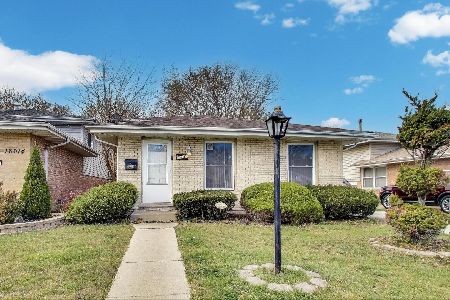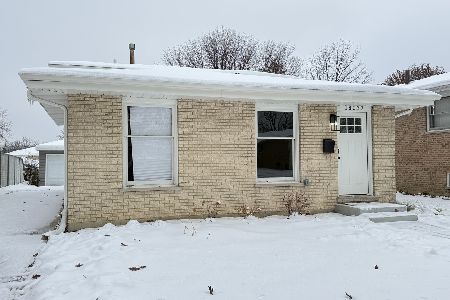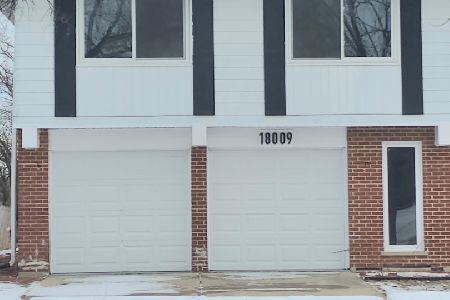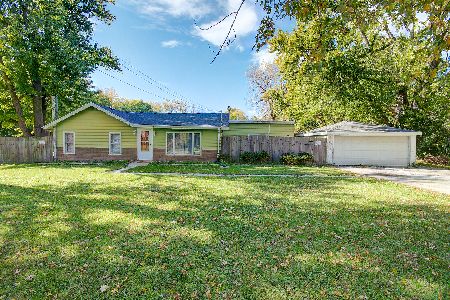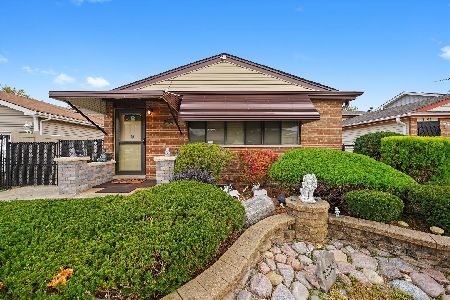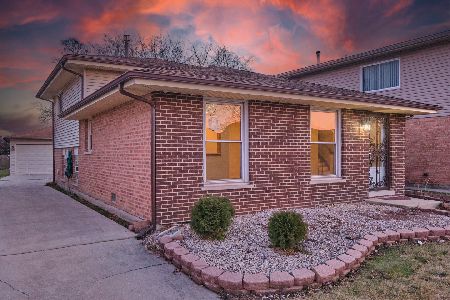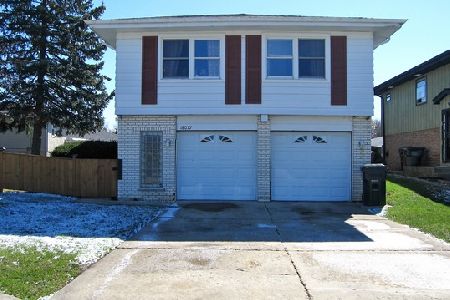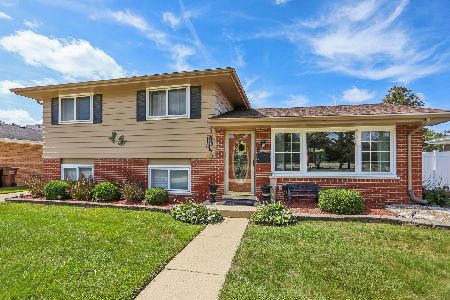18041 Soleri Drive, Country Club Hills, Illinois 60478
$192,900
|
Sold
|
|
| Status: | Closed |
| Sqft: | 2,248 |
| Cost/Sqft: | $86 |
| Beds: | 4 |
| Baths: | 2 |
| Year Built: | 1973 |
| Property Taxes: | $7,256 |
| Days On Market: | 2085 |
| Lot Size: | 0,11 |
Description
This is it! Beautifully renovated 4 bedroom, 2 full bathroom split level with elegant updating throughout! The ALL NEW kitchen features modern white cabinets accented with brushed nickel hardware, new granite counters, sleek glass tile back splash, and all new set of stainless steel appliances! The large living room is lit up with new recessed lighting and oversized window allowing plenty of natural light. The wood grain textured flooring continues into the dining area with trendy accent wall & modern fixtures! All 4 spacious bedrooms feature ample closet space and new carpeting! Both full bathrooms have been remodeled with new modern vanities & mirrors, as well as the main level bathroom freshly tiled. Newly painted with neutral tones, as well as the white trim & door package throughout. Relax or entertain in the HUGE lower level family room with access to the rear patio through the new sliding glass door. New water heater! All new windows & doors! New soffits & gutters! Nothing left to do but move-in & enjoy!
Property Specifics
| Single Family | |
| — | |
| Bi-Level | |
| 1973 | |
| English | |
| SPLIT LEVEL | |
| No | |
| 0.11 |
| Cook | |
| — | |
| 0 / Not Applicable | |
| None | |
| Public | |
| Public Sewer | |
| 10699872 | |
| 28344110260000 |
Property History
| DATE: | EVENT: | PRICE: | SOURCE: |
|---|---|---|---|
| 3 Sep, 2019 | Sold | $83,000 | MRED MLS |
| 5 Aug, 2019 | Under contract | $79,900 | MRED MLS |
| — | Last price change | $89,900 | MRED MLS |
| 29 Mar, 2019 | Listed for sale | $98,800 | MRED MLS |
| 30 Jun, 2020 | Sold | $192,900 | MRED MLS |
| 1 May, 2020 | Under contract | $192,500 | MRED MLS |
| 28 Apr, 2020 | Listed for sale | $192,500 | MRED MLS |
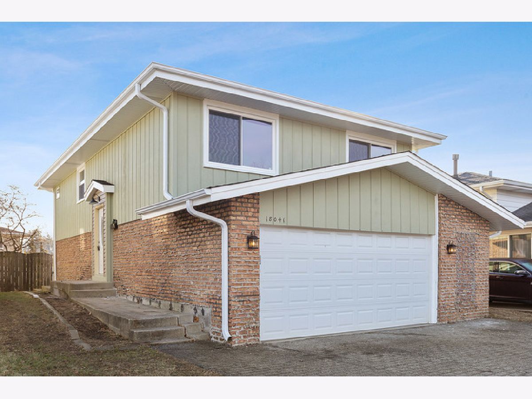
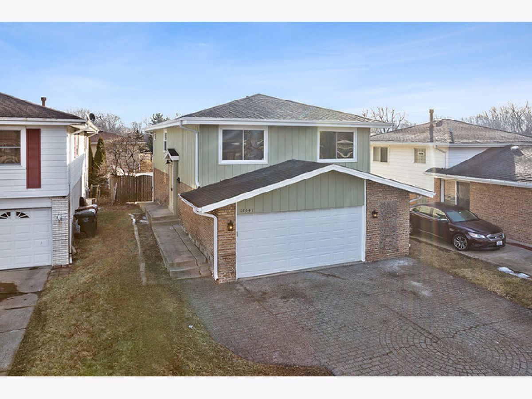
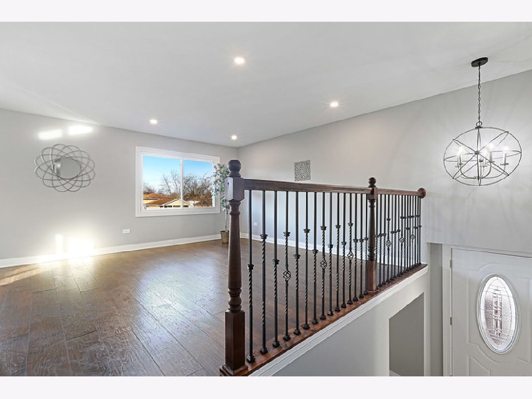
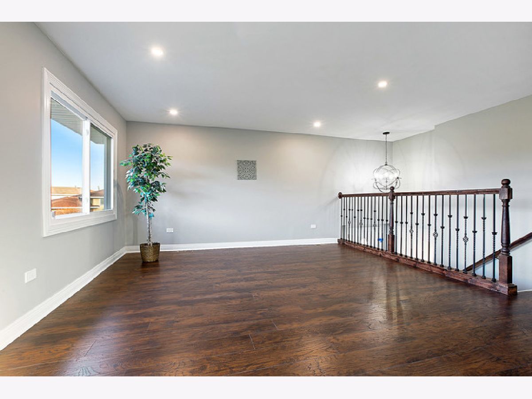
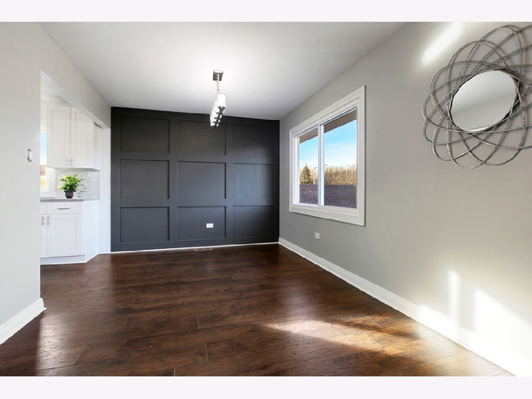
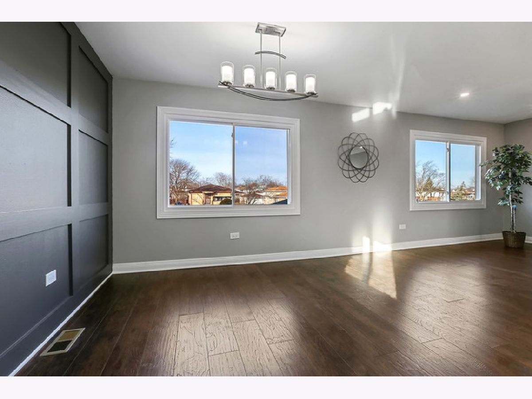
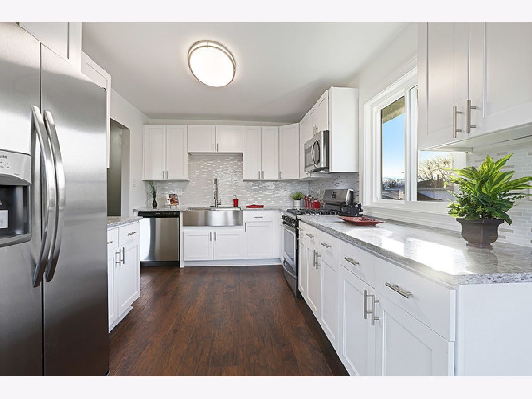
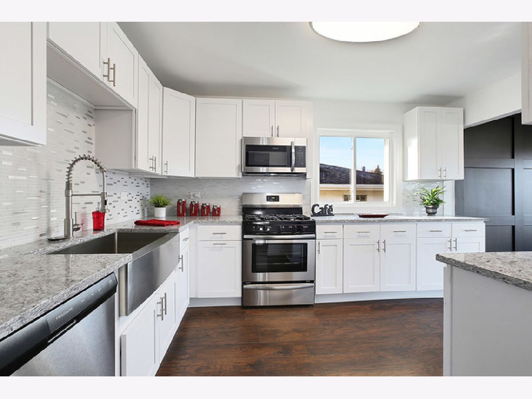
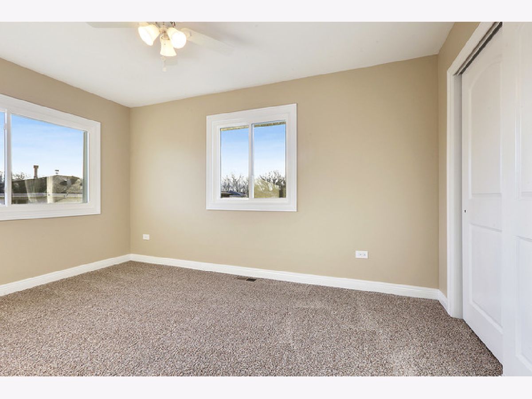
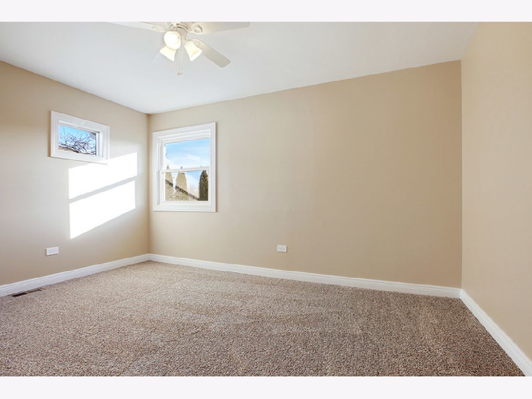
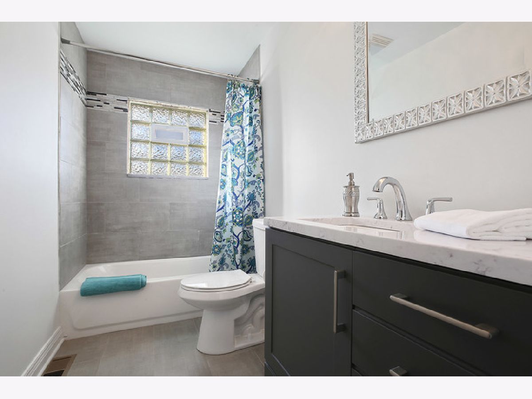
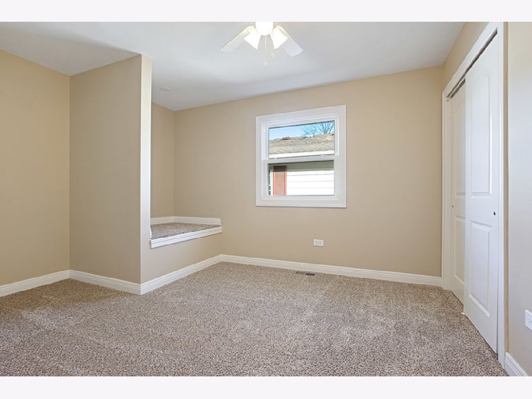
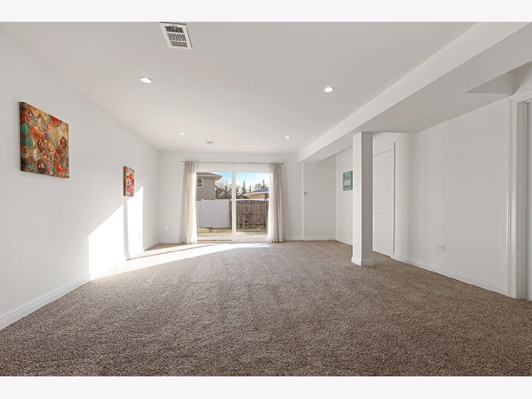
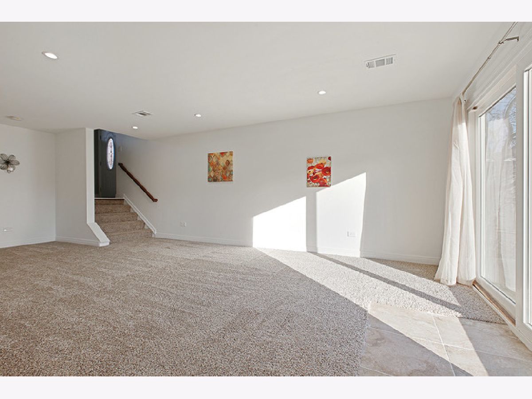
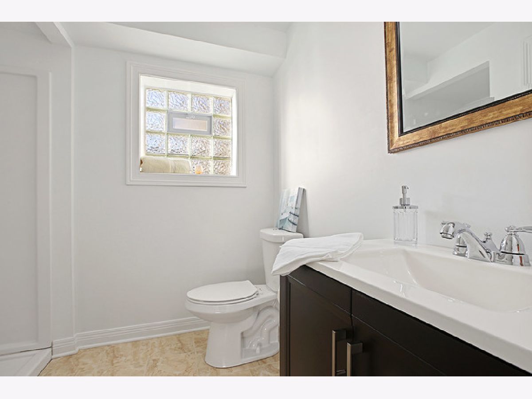
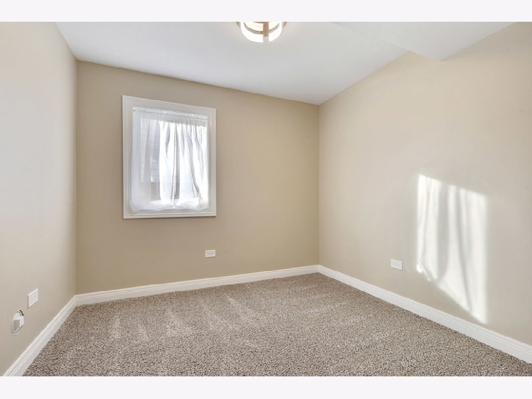
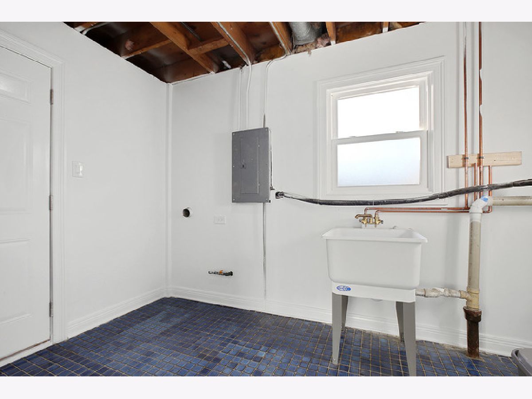
Room Specifics
Total Bedrooms: 4
Bedrooms Above Ground: 4
Bedrooms Below Ground: 0
Dimensions: —
Floor Type: Carpet
Dimensions: —
Floor Type: Carpet
Dimensions: —
Floor Type: Carpet
Full Bathrooms: 2
Bathroom Amenities: —
Bathroom in Basement: 1
Rooms: No additional rooms
Basement Description: Finished,Exterior Access
Other Specifics
| 2 | |
| — | |
| Brick | |
| Patio | |
| — | |
| 44X119X41X107 | |
| — | |
| None | |
| Wood Laminate Floors, First Floor Bedroom, First Floor Full Bath | |
| Range, Microwave, Dishwasher, Refrigerator, Stainless Steel Appliance(s) | |
| Not in DB | |
| Park, Curbs, Sidewalks, Street Lights, Street Paved | |
| — | |
| — | |
| — |
Tax History
| Year | Property Taxes |
|---|---|
| 2019 | $7,169 |
| 2020 | $7,256 |
Contact Agent
Nearby Similar Homes
Nearby Sold Comparables
Contact Agent
Listing Provided By
Crosstown Realtors, Inc.

