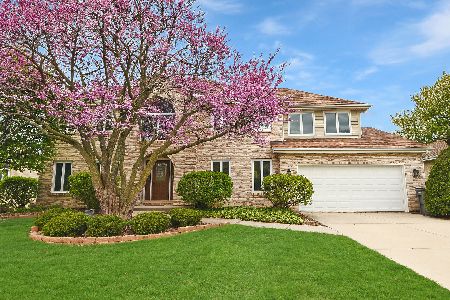18041 Voss Drive, Orland Park, Illinois 60467
$418,000
|
Sold
|
|
| Status: | Closed |
| Sqft: | 2,890 |
| Cost/Sqft: | $147 |
| Beds: | 3 |
| Baths: | 3 |
| Year Built: | 1992 |
| Property Taxes: | $8,435 |
| Days On Market: | 1860 |
| Lot Size: | 0,24 |
Description
* RARE OPPORTUNITY * Original owner custom built step ranch. This oversized solid brick home is 2890 Sq. Ft. with an additional finished basement. The many recent high end upgrades include an architectural roof 8 yrs., energy efficient HVAC system and humidifier 2016, Hot water tank 2013, top line Pella windows with built in blinds on upper level 2010, Pella Designer Series patio door, all bath areas with custom amenities, and much more, see feature sheet. The classic style, comfort and practicality are most evident as you tour this home. The sun room off of the family room was built with the original floor plan and has its own vent supply line for added comfort. Other features include: Oak trim and doors through out, Hardwood flooring, granite counters, travertine backsplash, SS appliances with a new top line Kitchen Aid range and an abundance of storage in the many closets and crawl areas.. As mentioned the exterior is solid brick. Theres a private patio and a front porch area with a knee wall. The homes location is one of the highest elevations in the sub division. Conveniently located near major travel, parks, schools, shopping and dining. In absolute move in condition. Impeccable. Truly a special home.
Property Specifics
| Single Family | |
| — | |
| Step Ranch | |
| 1992 | |
| Partial | |
| STEP RANCH | |
| No | |
| 0.24 |
| Cook | |
| Eagle Ridge | |
| — / Not Applicable | |
| None | |
| Lake Michigan | |
| Public Sewer | |
| 10956437 | |
| 27324050180000 |
Property History
| DATE: | EVENT: | PRICE: | SOURCE: |
|---|---|---|---|
| 29 Jan, 2021 | Sold | $418,000 | MRED MLS |
| 22 Dec, 2020 | Under contract | $425,000 | MRED MLS |
| 19 Dec, 2020 | Listed for sale | $425,000 | MRED MLS |
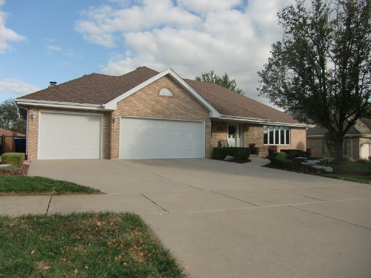
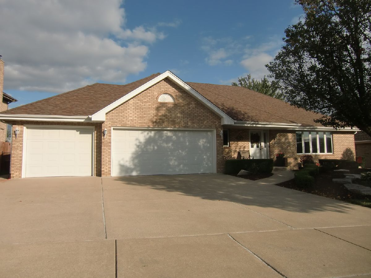
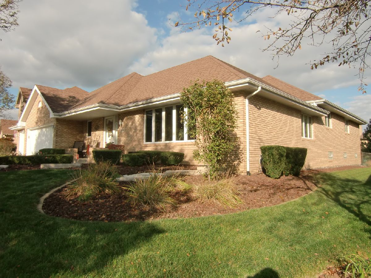
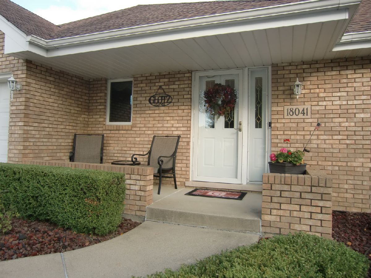
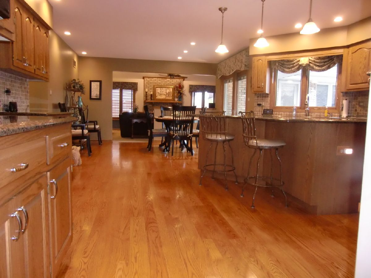
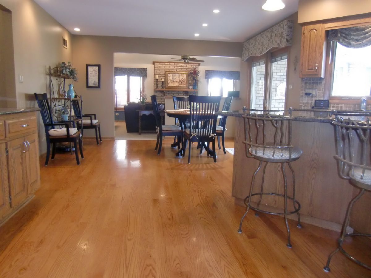
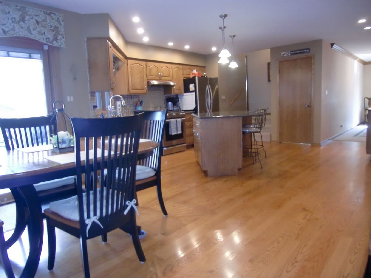
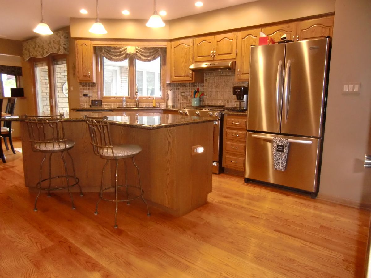
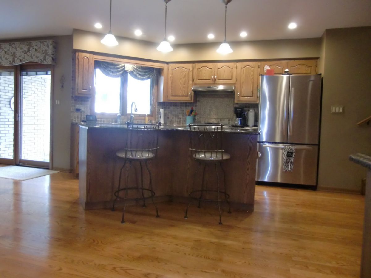
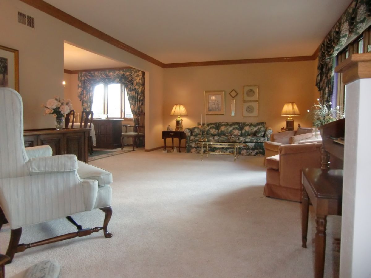
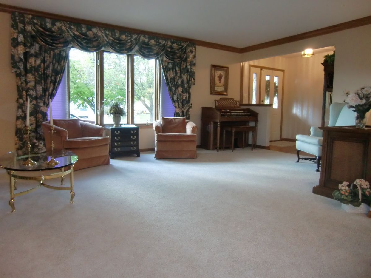
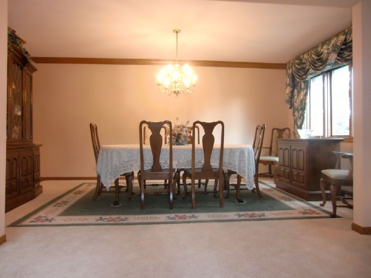
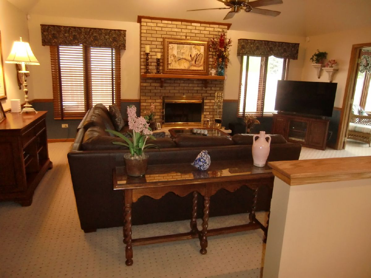
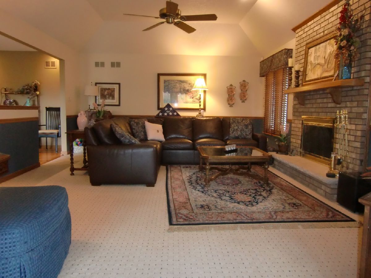
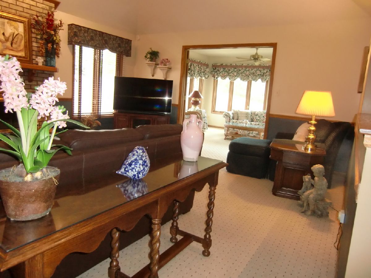
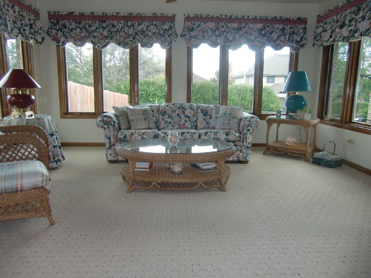
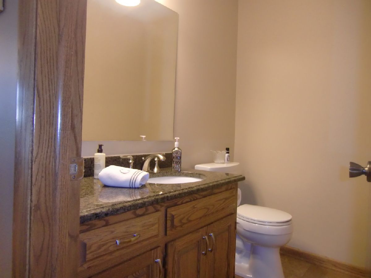
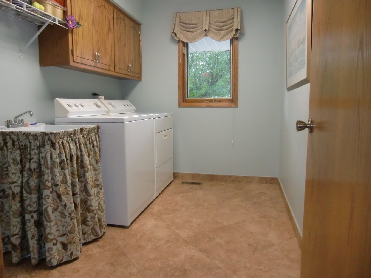
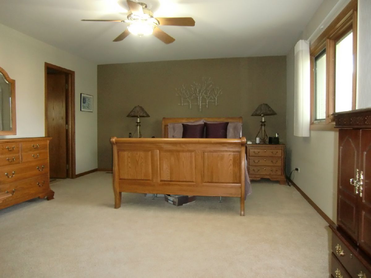
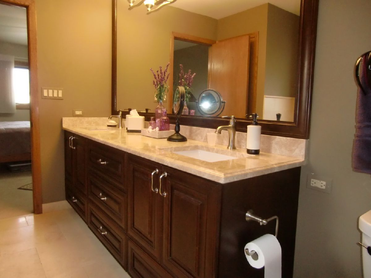
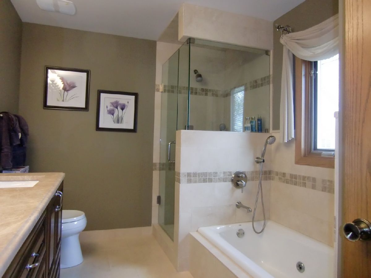
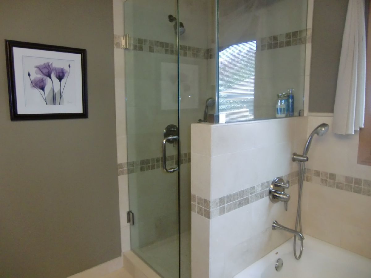
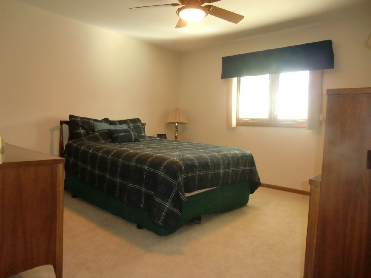
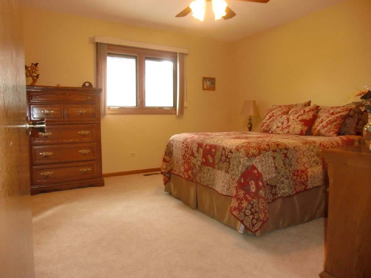
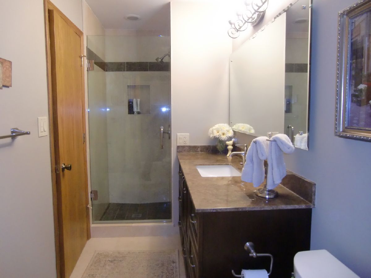
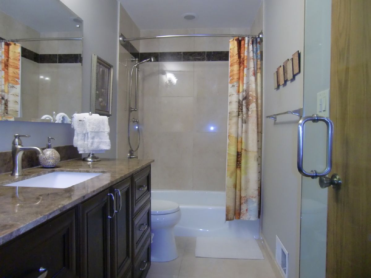
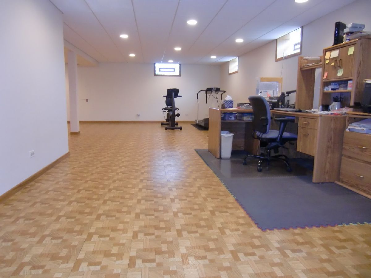
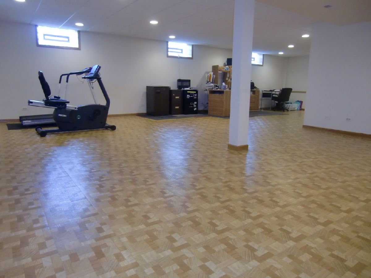
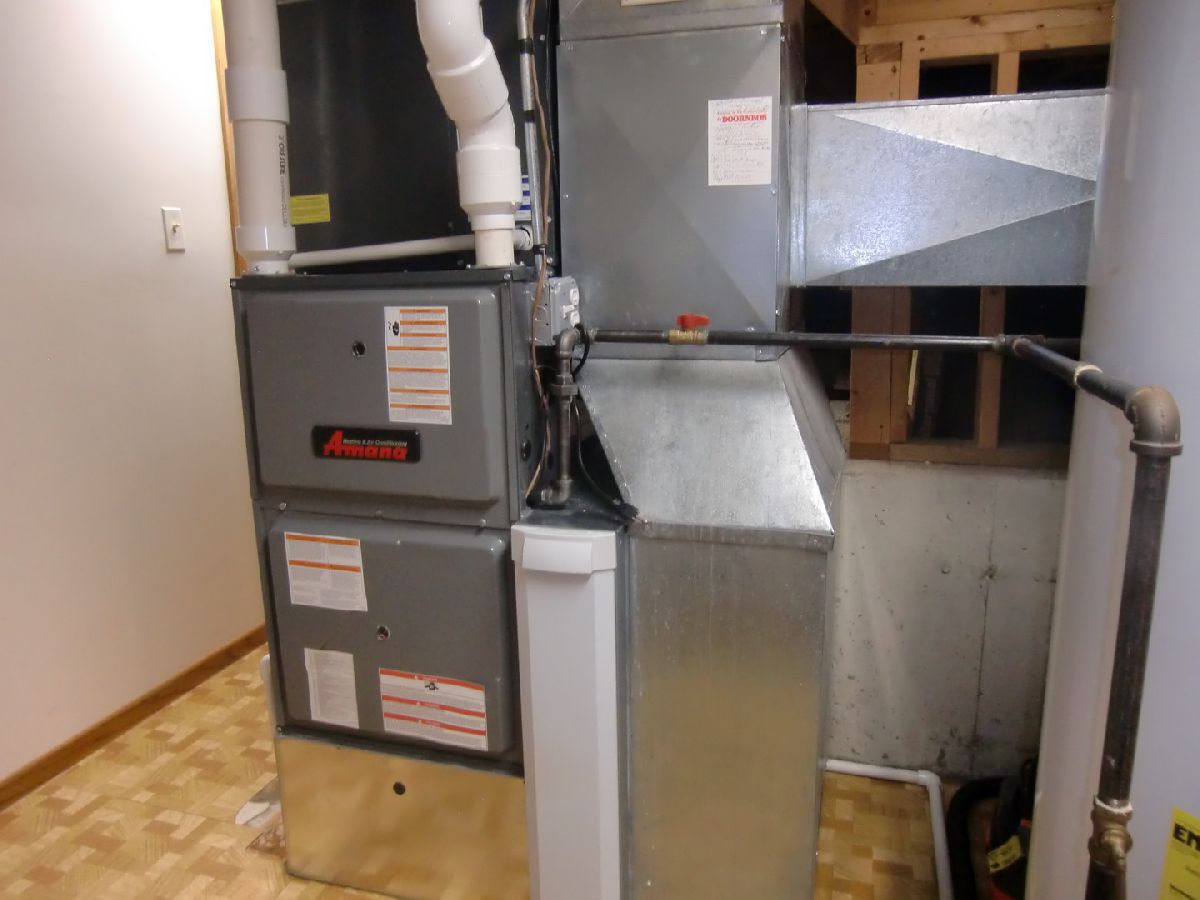
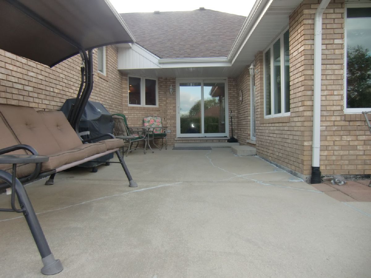
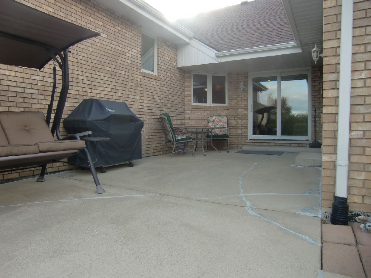
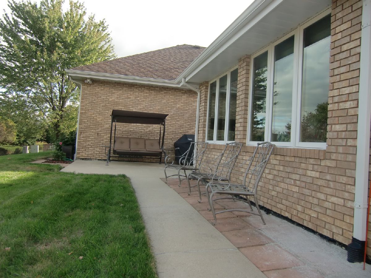
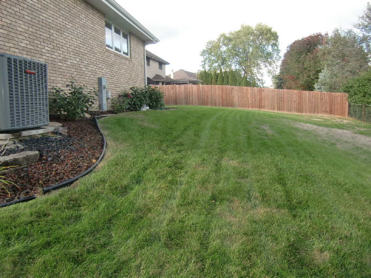
Room Specifics
Total Bedrooms: 3
Bedrooms Above Ground: 3
Bedrooms Below Ground: 0
Dimensions: —
Floor Type: Carpet
Dimensions: —
Floor Type: Carpet
Full Bathrooms: 3
Bathroom Amenities: —
Bathroom in Basement: 0
Rooms: Recreation Room,Heated Sun Room,Storage,Walk In Closet
Basement Description: Partially Finished,Crawl
Other Specifics
| 3 | |
| Brick/Mortar | |
| Concrete | |
| Patio, Porch | |
| — | |
| 87 X 132 | |
| — | |
| Full | |
| Vaulted/Cathedral Ceilings, Hardwood Floors, First Floor Laundry, Walk-In Closet(s), Granite Counters, Separate Dining Room | |
| Range, Microwave, Dishwasher, Refrigerator, Washer, Dryer, Disposal, Stainless Steel Appliance(s) | |
| Not in DB | |
| Park, Curbs, Sidewalks, Street Lights | |
| — | |
| — | |
| Wood Burning, Gas Starter, Stubbed in Gas Line |
Tax History
| Year | Property Taxes |
|---|---|
| 2021 | $8,435 |
Contact Agent
Nearby Similar Homes
Nearby Sold Comparables
Contact Agent
Listing Provided By
RE/MAX Synergy


