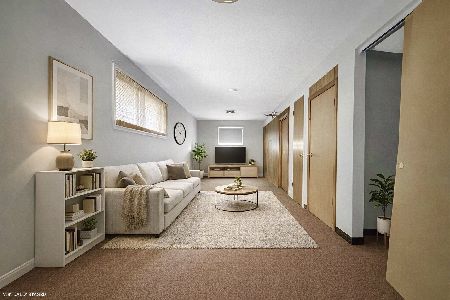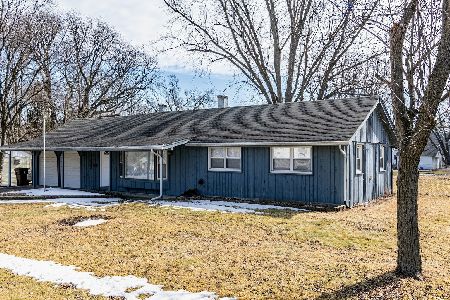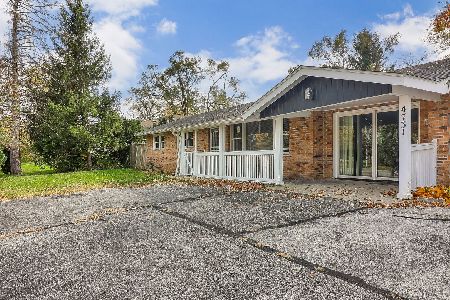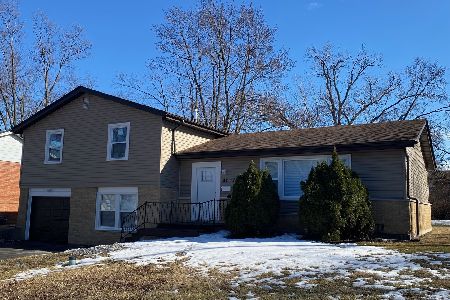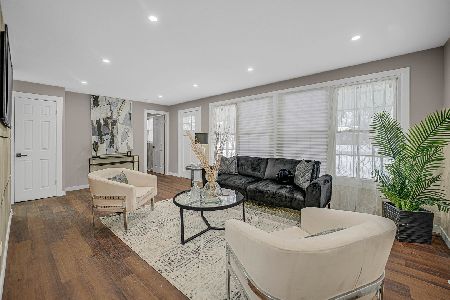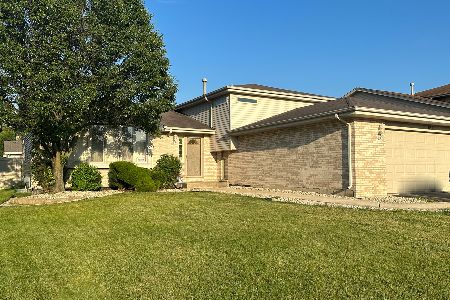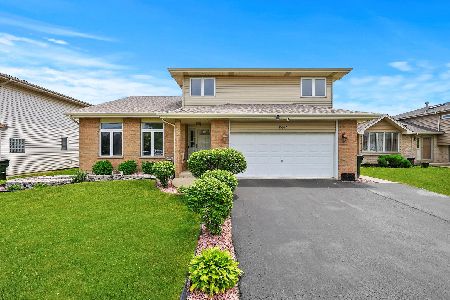18042 Vista Drive, Country Club Hills, Illinois 60478
$215,000
|
Sold
|
|
| Status: | Closed |
| Sqft: | 1,827 |
| Cost/Sqft: | $118 |
| Beds: | 3 |
| Baths: | 2 |
| Year Built: | 1998 |
| Property Taxes: | $11,652 |
| Days On Market: | 1793 |
| Lot Size: | 0,00 |
Description
Here's a beautifully designed home offering a great flow with minimal stairs to enjoy all 3 levels for everyday living and entertaining. The eat in kitchen features stainless steel appliances and has site lines and access to the back deck/yard, lower level entertainment room, living room and dining room so the Host/Cook is always involved with the gathering. The living room has impressive wainscot wall detail and an enjoyable & carefree electric fireplace offering more ambiance. Three generously sized bedrooms are on the second level for privacy. The finished and well appointed lower level offers a great room perfectly suited for a big screen theater experience. The laundry/utility room leads to the garage so you never have to step outside to get to the car or bring in the groceries. The newer back deck and the backyard add more options for enjoying this lovely and ready to move into home.
Property Specifics
| Single Family | |
| — | |
| Tri-Level | |
| 1998 | |
| Partial | |
| — | |
| No | |
| 0 |
| Cook | |
| — | |
| — / Not Applicable | |
| None | |
| Lake Michigan,Public | |
| Public Sewer | |
| 11037578 | |
| 28334040050000 |
Property History
| DATE: | EVENT: | PRICE: | SOURCE: |
|---|---|---|---|
| 23 Jul, 2018 | Sold | $112,000 | MRED MLS |
| 2 Jul, 2018 | Under contract | $109,900 | MRED MLS |
| — | Last price change | $114,900 | MRED MLS |
| 19 Dec, 2017 | Listed for sale | $129,900 | MRED MLS |
| 17 Jul, 2019 | Sold | $195,000 | MRED MLS |
| 8 Jun, 2019 | Under contract | $199,900 | MRED MLS |
| — | Last price change | $209,900 | MRED MLS |
| 11 Jan, 2019 | Listed for sale | $209,900 | MRED MLS |
| 17 May, 2021 | Sold | $215,000 | MRED MLS |
| 5 Apr, 2021 | Under contract | $215,000 | MRED MLS |
| 31 Mar, 2021 | Listed for sale | $215,000 | MRED MLS |
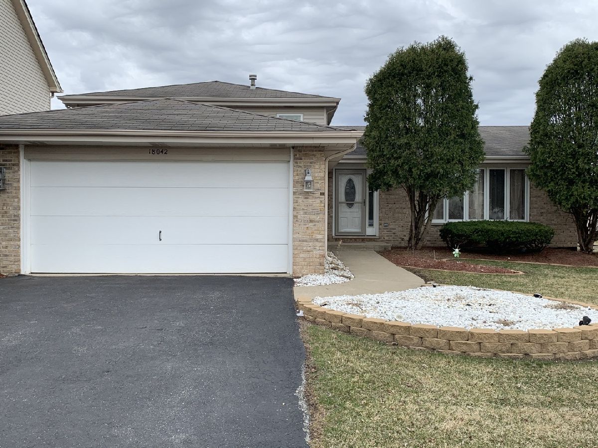
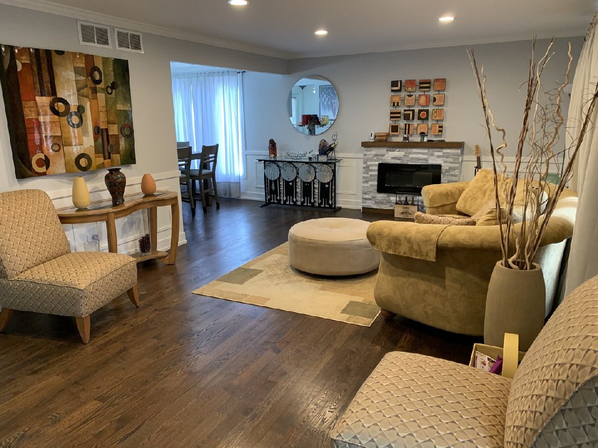
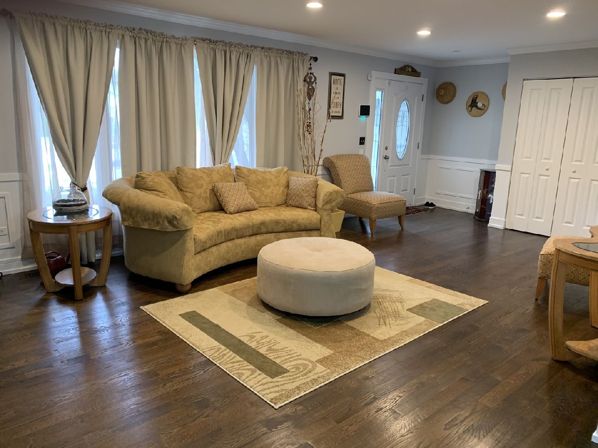
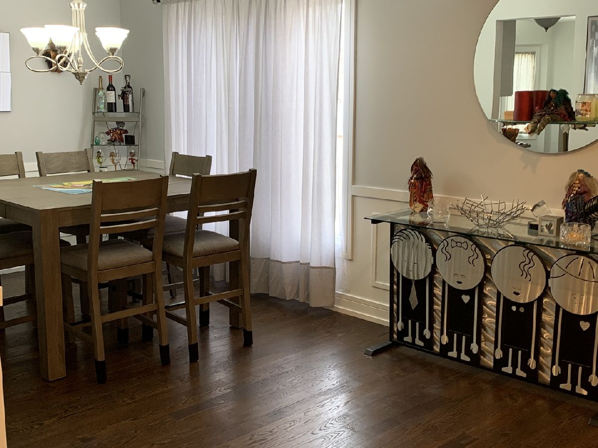
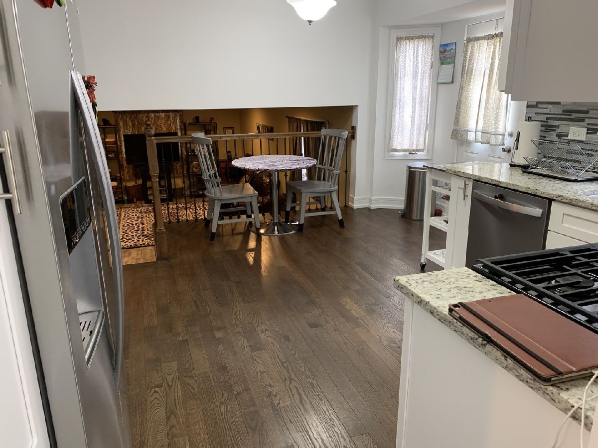
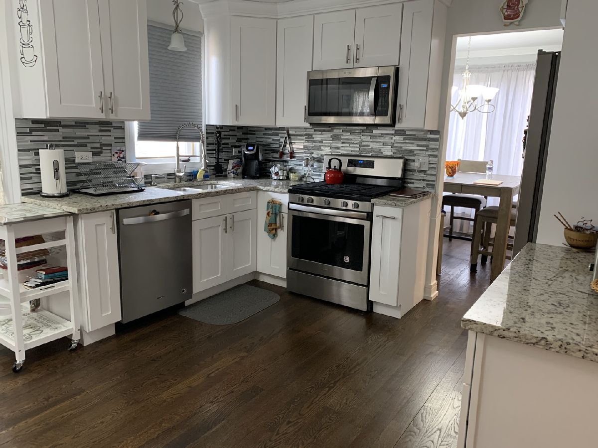
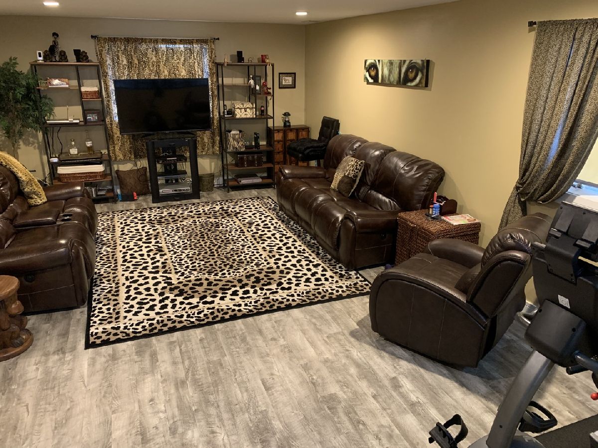
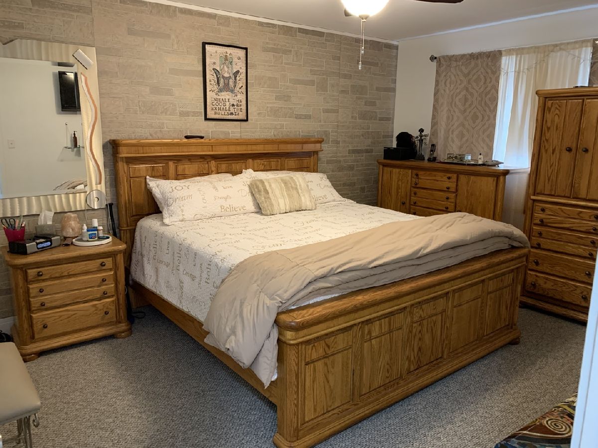
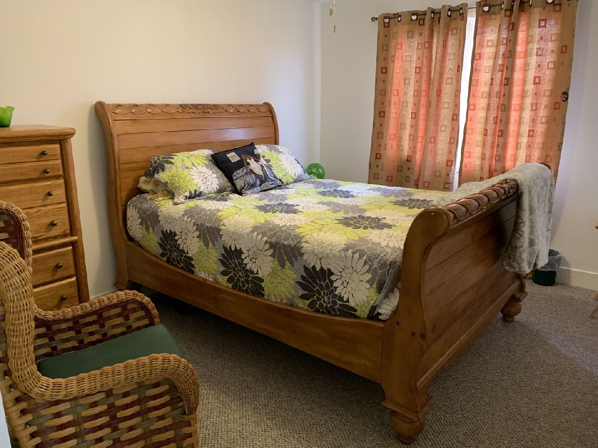
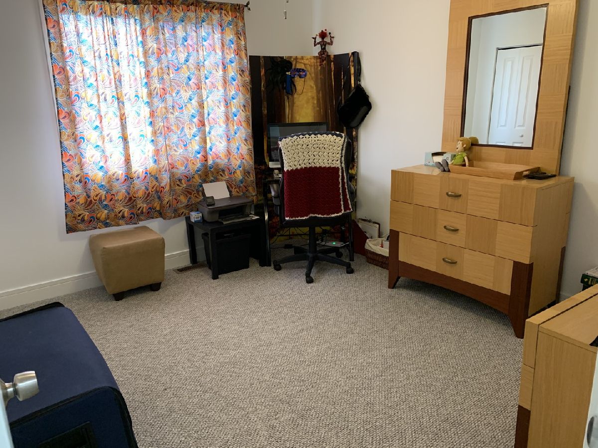
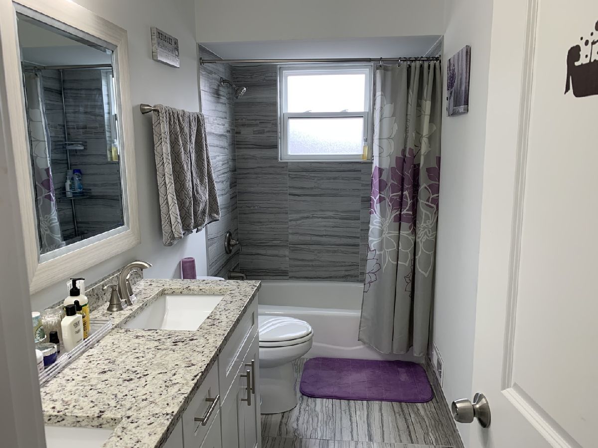
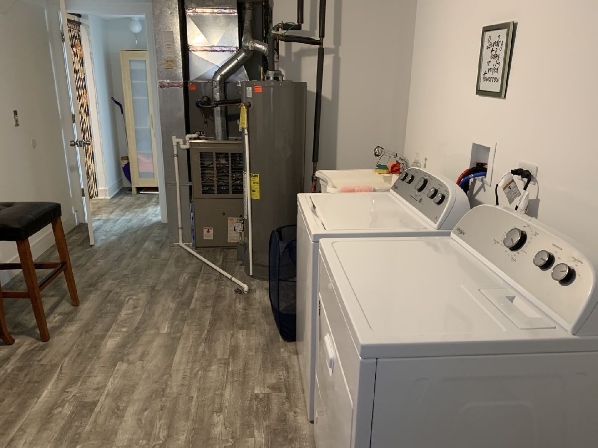
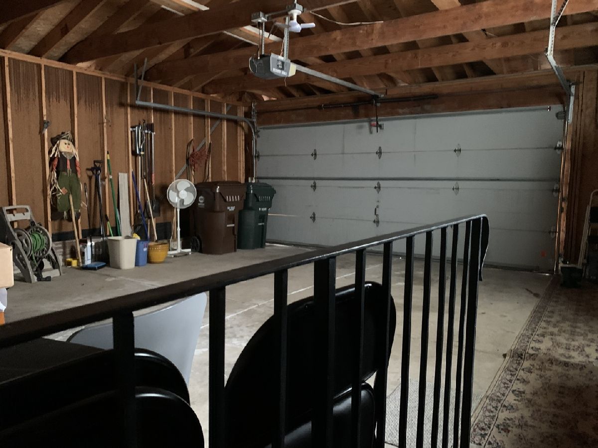
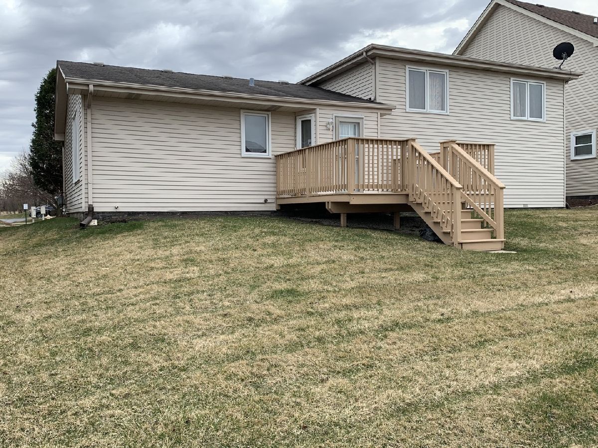
Room Specifics
Total Bedrooms: 3
Bedrooms Above Ground: 3
Bedrooms Below Ground: 0
Dimensions: —
Floor Type: Carpet
Dimensions: —
Floor Type: Carpet
Full Bathrooms: 2
Bathroom Amenities: Double Sink
Bathroom in Basement: 1
Rooms: No additional rooms
Basement Description: Finished
Other Specifics
| 2 | |
| Concrete Perimeter | |
| Asphalt | |
| Deck, Storms/Screens | |
| — | |
| 7200 | |
| — | |
| — | |
| Hardwood Floors | |
| Range, Microwave, Dishwasher, Refrigerator, Washer, Dryer, Stainless Steel Appliance(s) | |
| Not in DB | |
| Sidewalks, Street Lights, Street Paved | |
| — | |
| — | |
| Electric |
Tax History
| Year | Property Taxes |
|---|---|
| 2018 | $10,417 |
| 2019 | $11,672 |
| 2021 | $11,652 |
Contact Agent
Nearby Similar Homes
Nearby Sold Comparables
Contact Agent
Listing Provided By
AnyCurb

