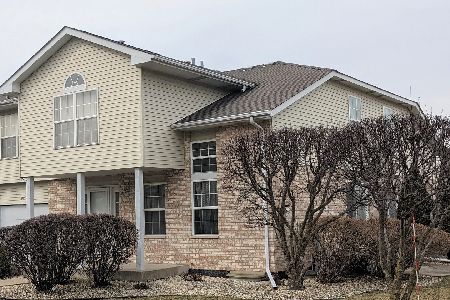18043 Vista Drive, Country Club Hills, Illinois 60478
$150,000
|
Sold
|
|
| Status: | Closed |
| Sqft: | 0 |
| Cost/Sqft: | — |
| Beds: | 2 |
| Baths: | 3 |
| Year Built: | 1994 |
| Property Taxes: | $371 |
| Days On Market: | 1238 |
| Lot Size: | 0,00 |
Description
Welcome to Fawn Ridge Subdivision! Explore the endless possibilities that come with this charming 2-story townhome! Recent updates include 2022 Furnace and A/C. Appreciate the soaring ceilings and tons of usable space. Oversized loft can easily be converted into a 3rd bedroom. Living space is ideal for entertaining and enjoying winter evenings with a cozy fireplace. Lounge in the full, finished basement equipped with a full bath! Soak up maintenance free living in this fabulous community! Conveniently located near interstates, shopping centers, restaurants, entertainment, parks and so much more!
Property Specifics
| Condos/Townhomes | |
| 2 | |
| — | |
| 1994 | |
| — | |
| — | |
| No | |
| — |
| Cook | |
| Fawn Ridge | |
| 155 / Monthly | |
| — | |
| — | |
| — | |
| 11634653 | |
| 28334050171028 |
Nearby Schools
| NAME: | DISTRICT: | DISTANCE: | |
|---|---|---|---|
|
Grade School
Zenon J Sykuta School |
160 | — | |
|
Middle School
Southwood Middle School |
160 | Not in DB | |
|
High School
Tinley Park High School |
228 | Not in DB | |
Property History
| DATE: | EVENT: | PRICE: | SOURCE: |
|---|---|---|---|
| 16 Dec, 2022 | Sold | $150,000 | MRED MLS |
| 19 Oct, 2022 | Under contract | $150,000 | MRED MLS |
| 7 Oct, 2022 | Listed for sale | $150,000 | MRED MLS |
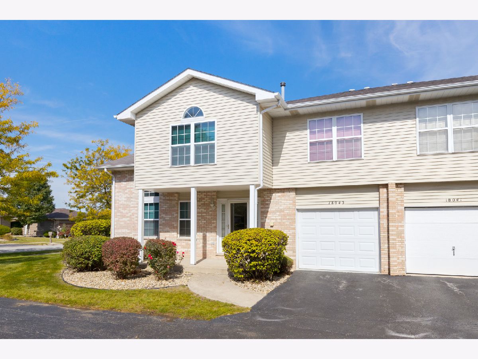
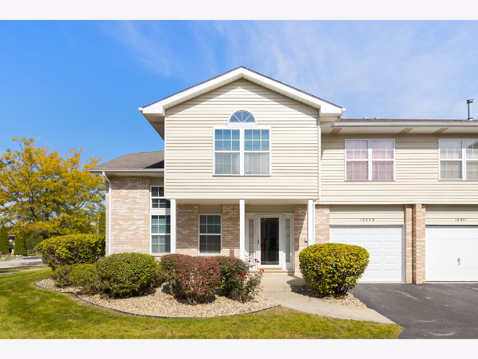
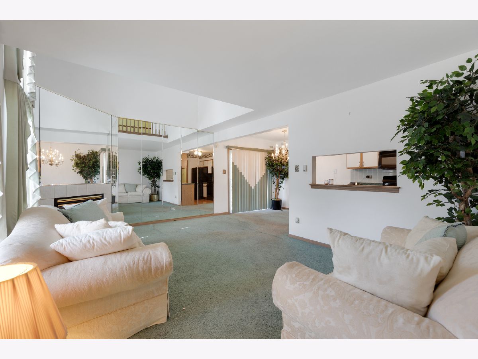
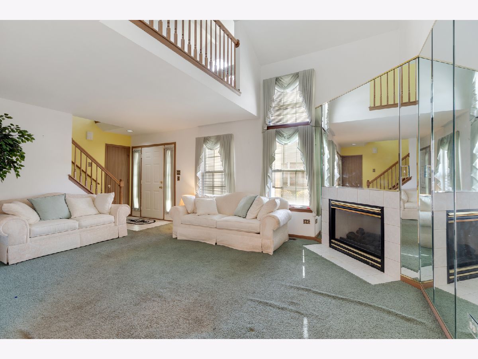
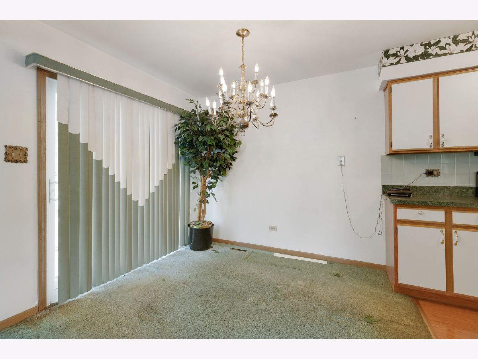
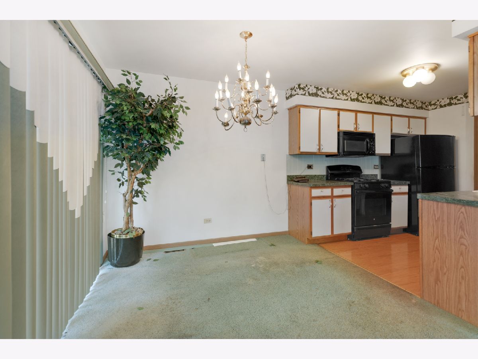
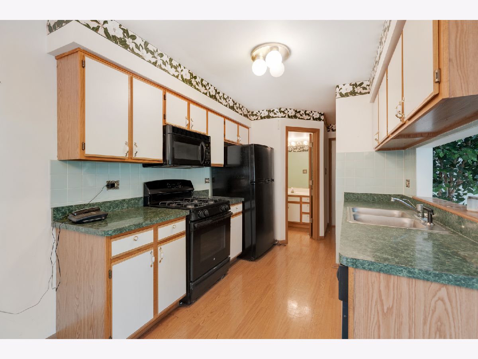
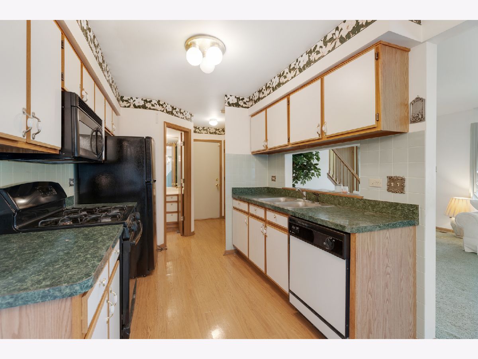
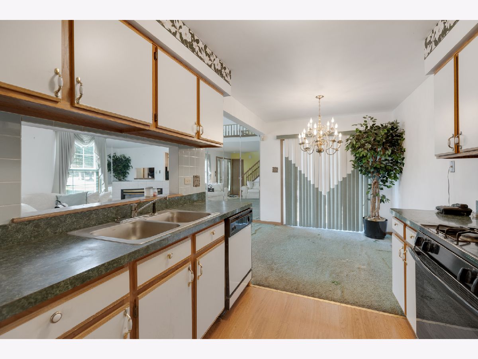
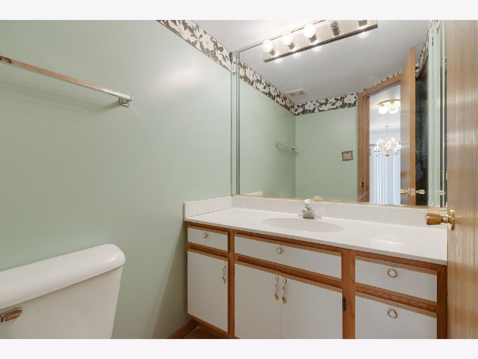
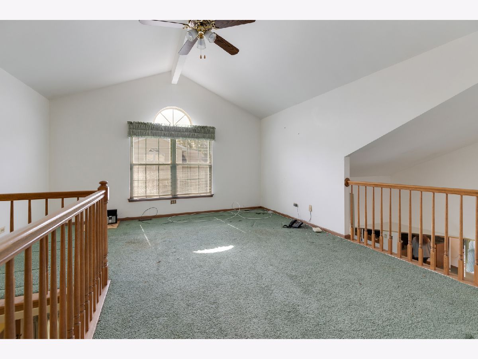
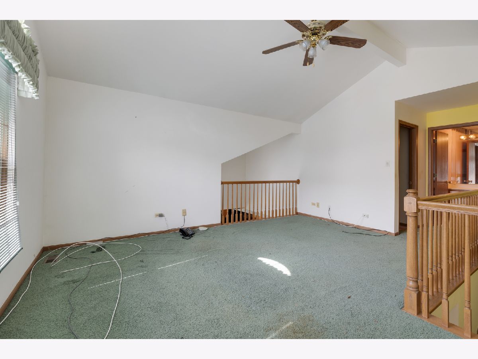
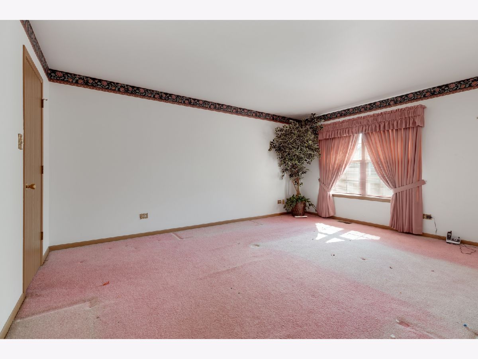
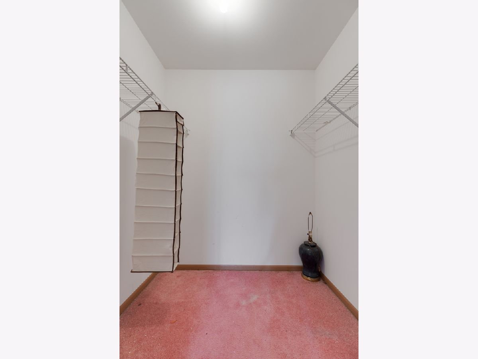
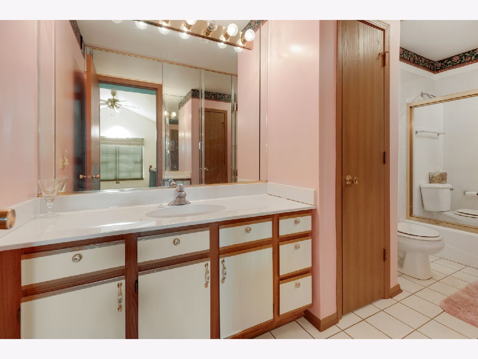
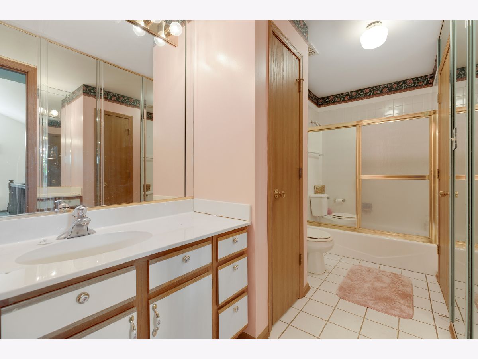
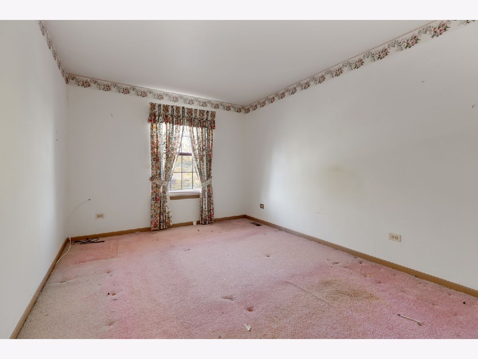
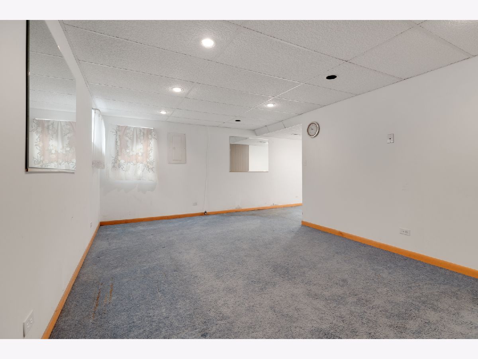
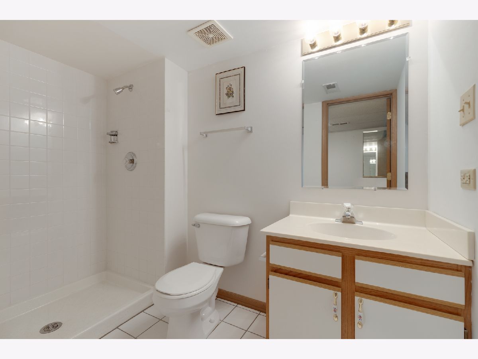
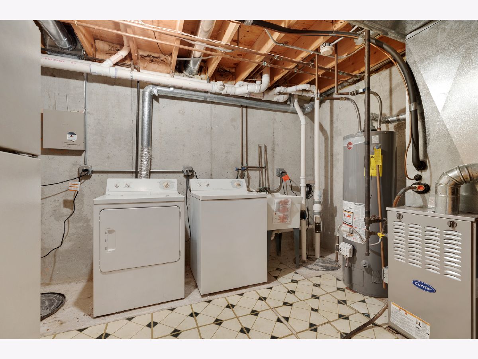
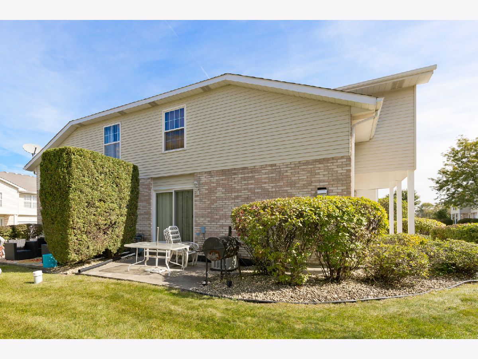
Room Specifics
Total Bedrooms: 2
Bedrooms Above Ground: 2
Bedrooms Below Ground: 0
Dimensions: —
Floor Type: —
Full Bathrooms: 3
Bathroom Amenities: —
Bathroom in Basement: 1
Rooms: —
Basement Description: Finished
Other Specifics
| 2 | |
| — | |
| Asphalt | |
| — | |
| — | |
| COMMON | |
| — | |
| — | |
| — | |
| — | |
| Not in DB | |
| — | |
| — | |
| — | |
| — |
Tax History
| Year | Property Taxes |
|---|---|
| 2022 | $371 |
Contact Agent
Nearby Similar Homes
Nearby Sold Comparables
Contact Agent
Listing Provided By
RE/MAX Suburban


