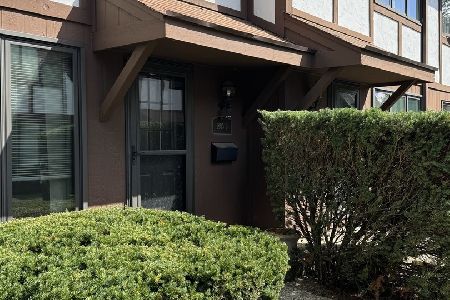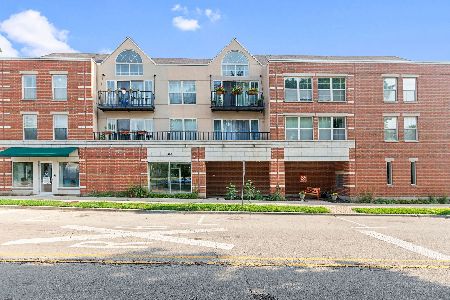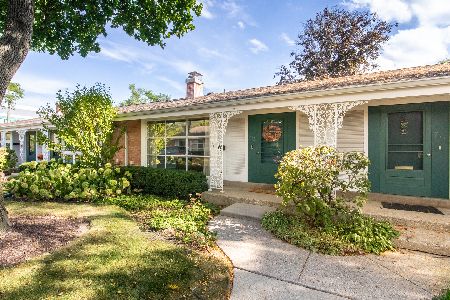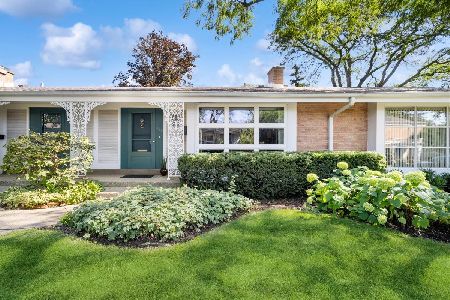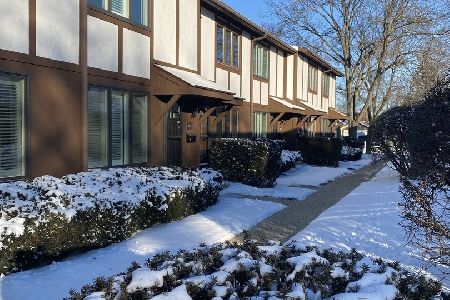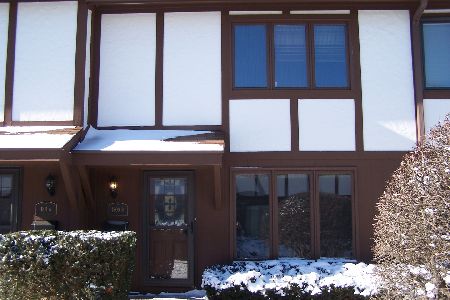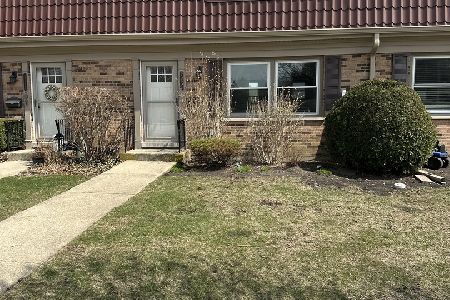1805 Henley Street, Glenview, Illinois 60025
$220,500
|
Sold
|
|
| Status: | Closed |
| Sqft: | 0 |
| Cost/Sqft: | — |
| Beds: | 2 |
| Baths: | 2 |
| Year Built: | 1980 |
| Property Taxes: | $4,706 |
| Days On Market: | 3408 |
| Lot Size: | 0,00 |
Description
Desirable downtown Glenview end unit townhome features 2 bedrooms 1.5 bath. Enter open family room with plenty of windows & natural light. Spacious kitchen with loads of cabinets and spacious eating area. Glass sliders open to patio. Large master suite with a large walk-in closet & newly remodeled full bath. Large second bedroom includes a walk-in closet. Main level powder room. Lower level offers large rec room, laundry, and storage. 1 Exterior parking space. Steps to all the wonderful amenities Glenview has to offer - train, library, Viccino's Pizza, Dairy Bar, Glenview House, Gusto etc! Conveniently located near Jackman Park with free live music on Wednesday nights in summer, Riverside Park, and Sleepy Hollow Park. Only 0.6 mi from the train. A must see!
Property Specifics
| Condos/Townhomes | |
| 2 | |
| — | |
| 1980 | |
| Full | |
| — | |
| No | |
| — |
| Cook | |
| — | |
| 205 / Monthly | |
| Water,Insurance,Lawn Care,Scavenger,Snow Removal | |
| Lake Michigan | |
| Public Sewer | |
| 09260262 | |
| 04353110221006 |
Nearby Schools
| NAME: | DISTRICT: | DISTANCE: | |
|---|---|---|---|
|
Grade School
Henking Elementary School |
34 | — | |
|
Middle School
Springman Middle School |
34 | Not in DB | |
|
High School
Glenbrook South High School |
225 | Not in DB | |
|
Alternate Elementary School
Hoffman Elementary School |
— | Not in DB | |
Property History
| DATE: | EVENT: | PRICE: | SOURCE: |
|---|---|---|---|
| 8 Dec, 2016 | Sold | $220,500 | MRED MLS |
| 17 Oct, 2016 | Under contract | $244,900 | MRED MLS |
| — | Last price change | $249,900 | MRED MLS |
| 16 Jun, 2016 | Listed for sale | $249,900 | MRED MLS |
Room Specifics
Total Bedrooms: 2
Bedrooms Above Ground: 2
Bedrooms Below Ground: 0
Dimensions: —
Floor Type: Carpet
Full Bathrooms: 2
Bathroom Amenities: —
Bathroom in Basement: 0
Rooms: Eating Area,Walk In Closet,Utility Room-Lower Level,Storage,Recreation Room
Basement Description: Finished
Other Specifics
| — | |
| Concrete Perimeter | |
| — | |
| Patio | |
| — | |
| 146X199X219X185 | |
| — | |
| Full | |
| Wood Laminate Floors, Storage | |
| Range, Dishwasher, Refrigerator, Washer, Dryer, Disposal | |
| Not in DB | |
| — | |
| — | |
| — | |
| — |
Tax History
| Year | Property Taxes |
|---|---|
| 2016 | $4,706 |
Contact Agent
Nearby Similar Homes
Nearby Sold Comparables
Contact Agent
Listing Provided By
@properties

