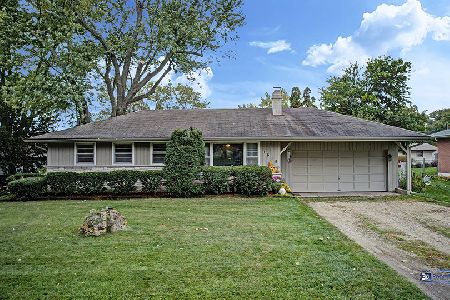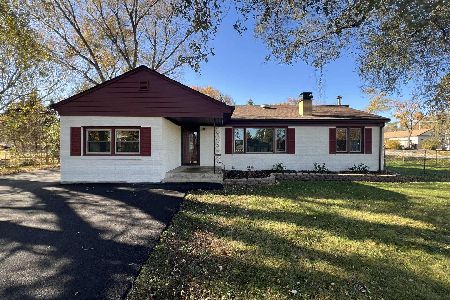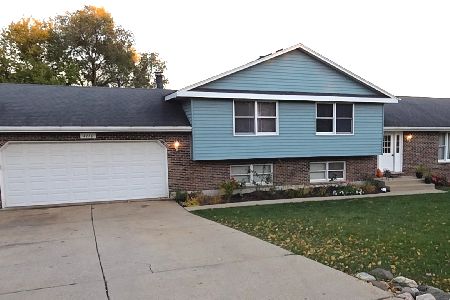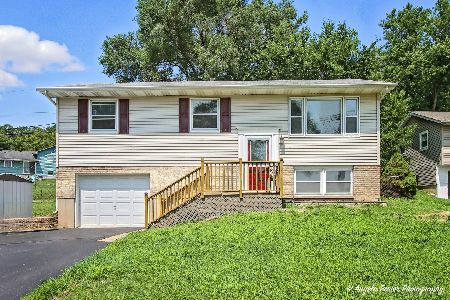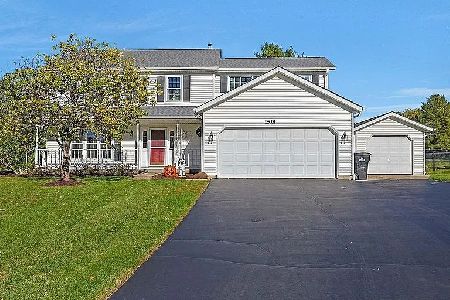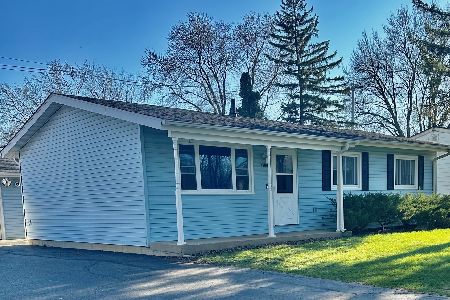1805 Indian Ridge Drive, Mchenry, Illinois 60051
$195,000
|
Sold
|
|
| Status: | Closed |
| Sqft: | 960 |
| Cost/Sqft: | $203 |
| Beds: | 3 |
| Baths: | 1 |
| Year Built: | 1971 |
| Property Taxes: | $1,720 |
| Days On Market: | 1519 |
| Lot Size: | 0,18 |
Description
This 3 Bedroom, 1 Bath, 2 Car Garage Ranch Home in Sunnyside Estates and Johnsburg School District is looking for a New Owner! This lovingly maintained home has a Full Basement just awaiting your finishing touches. Spacious Living Room with Newer carpet. Eat-in Kitchen, All appliances included. Enjoy the Backyard and Composite Deck. Minutes away from the Fox River and Pistakee Lake. 10 minute drive to Route 12/Fox Lake Metra Train Station. Listing agent is related to seller.
Property Specifics
| Single Family | |
| — | |
| Ranch | |
| 1971 | |
| Full | |
| RANCH | |
| No | |
| 0.18 |
| Mc Henry | |
| Sunnyside | |
| 25 / Annual | |
| None | |
| Community Well | |
| Septic-Private | |
| 11247014 | |
| 1007307009 |
Nearby Schools
| NAME: | DISTRICT: | DISTANCE: | |
|---|---|---|---|
|
Grade School
Ringwood School Primary Ctr |
12 | — | |
|
Middle School
Johnsburg Junior High School |
12 | Not in DB | |
|
High School
Johnsburg High School |
12 | Not in DB | |
Property History
| DATE: | EVENT: | PRICE: | SOURCE: |
|---|---|---|---|
| 10 Dec, 2021 | Sold | $195,000 | MRED MLS |
| 5 Nov, 2021 | Under contract | $195,000 | MRED MLS |
| 19 Oct, 2021 | Listed for sale | $195,000 | MRED MLS |
| 22 May, 2023 | Sold | $225,000 | MRED MLS |
| 3 May, 2023 | Under contract | $230,000 | MRED MLS |
| — | Last price change | $240,000 | MRED MLS |
| 14 Mar, 2023 | Listed for sale | $240,000 | MRED MLS |
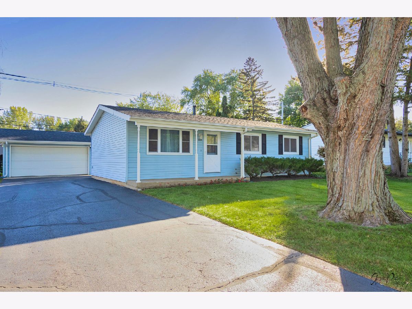
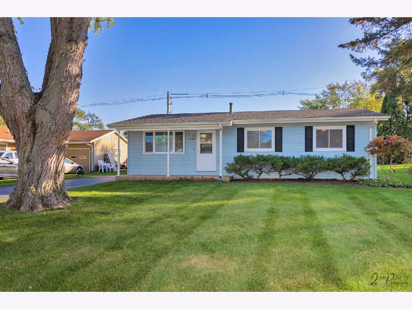
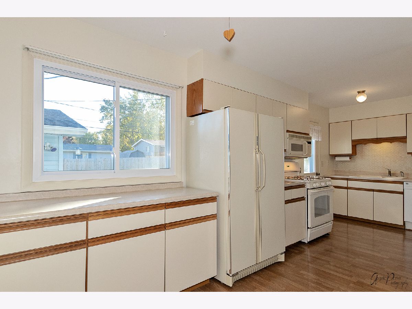
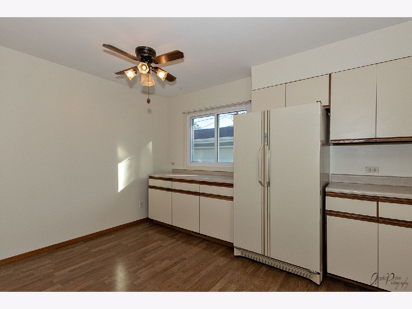
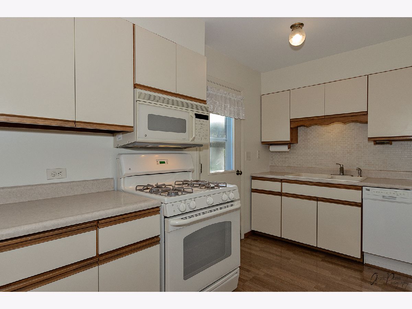
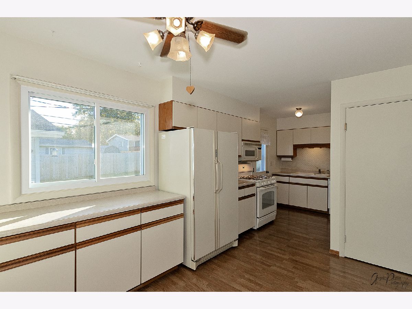
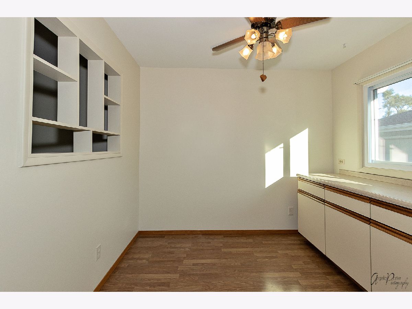
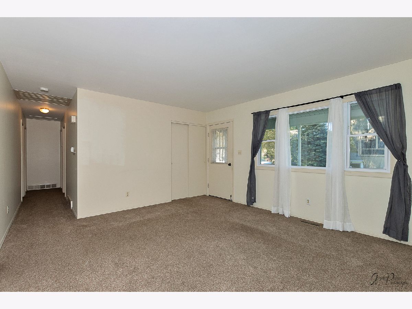
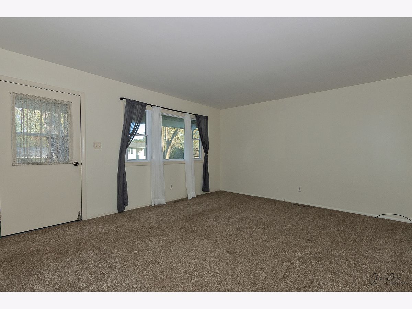
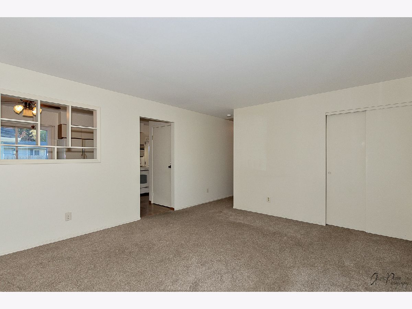
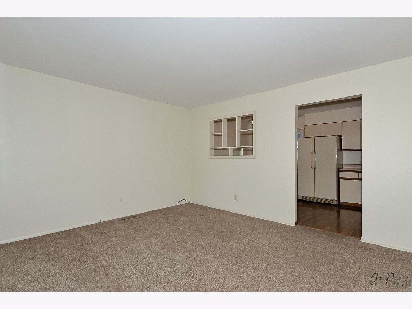
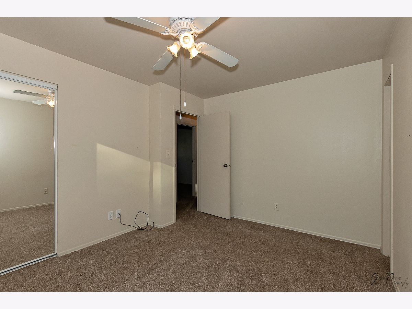
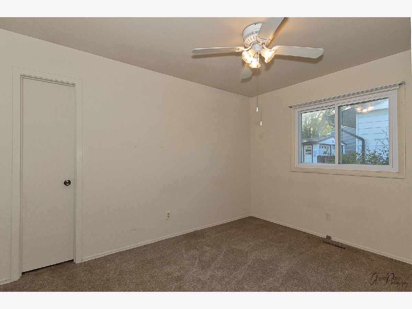
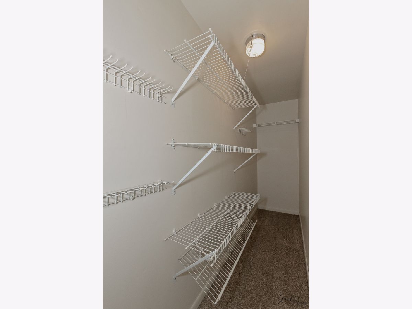
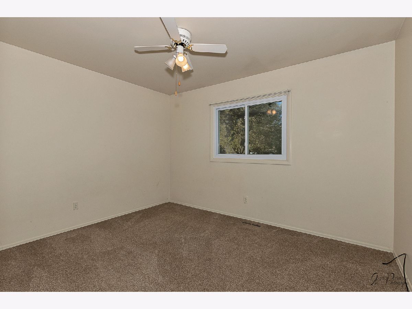
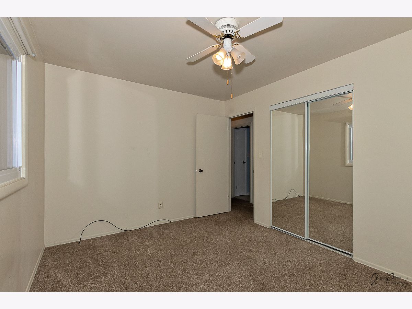
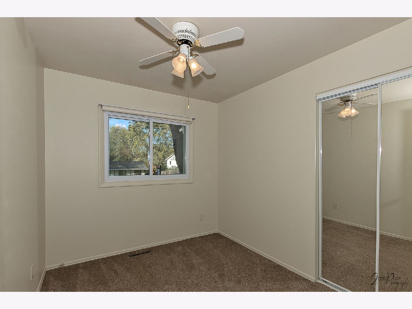
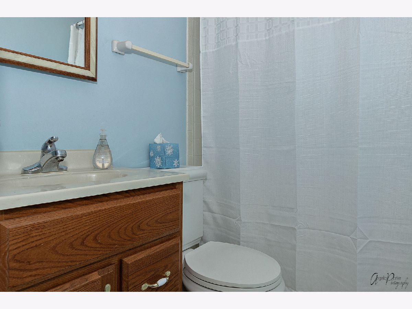
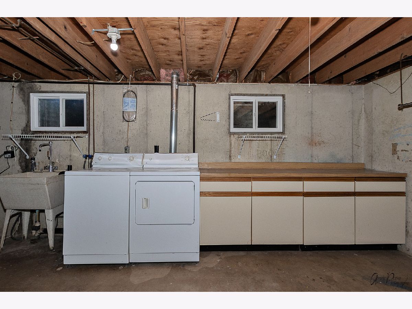
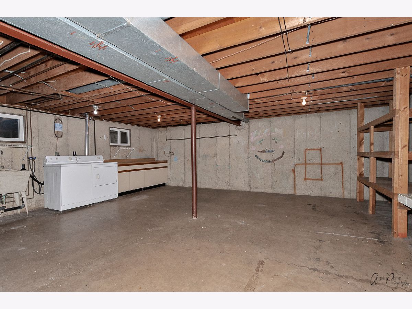
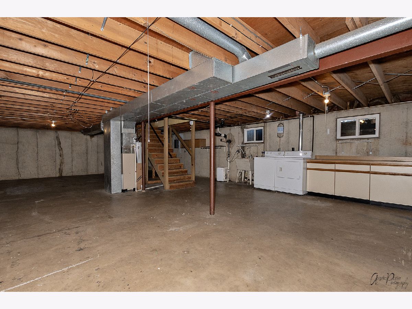
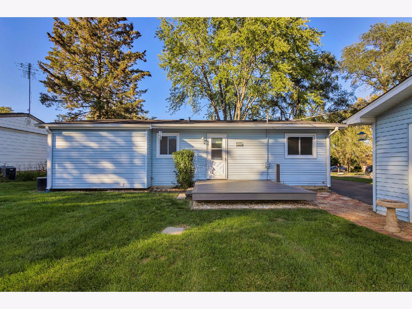
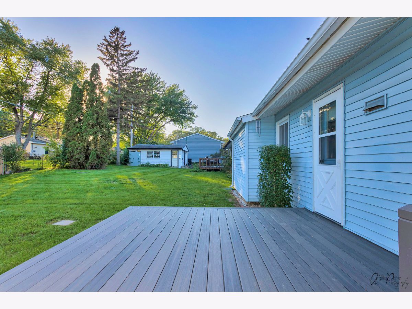
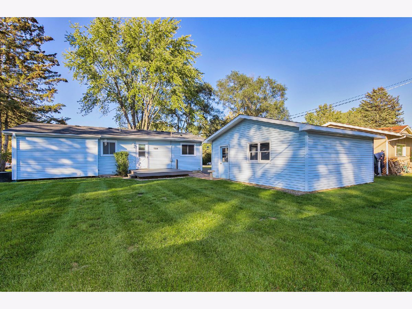
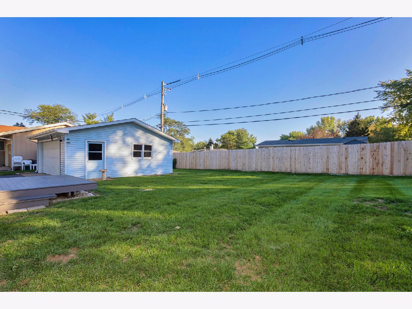
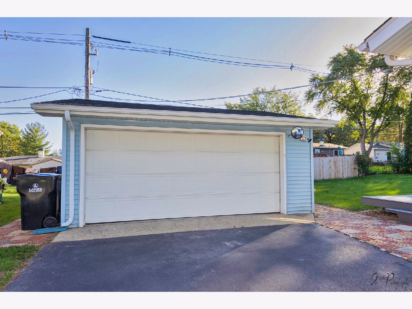
Room Specifics
Total Bedrooms: 3
Bedrooms Above Ground: 3
Bedrooms Below Ground: 0
Dimensions: —
Floor Type: Carpet
Dimensions: —
Floor Type: Carpet
Full Bathrooms: 1
Bathroom Amenities: —
Bathroom in Basement: 0
Rooms: No additional rooms
Basement Description: Unfinished
Other Specifics
| 2 | |
| Concrete Perimeter | |
| Asphalt | |
| Deck, Storms/Screens | |
| — | |
| 70 X 112 | |
| — | |
| None | |
| Wood Laminate Floors, First Floor Bedroom, First Floor Full Bath, Walk-In Closet(s) | |
| Range, Microwave, Dishwasher, Refrigerator, Washer, Dryer | |
| Not in DB | |
| Street Paved | |
| — | |
| — | |
| — |
Tax History
| Year | Property Taxes |
|---|---|
| 2021 | $1,720 |
| 2023 | $2,742 |
Contact Agent
Nearby Similar Homes
Nearby Sold Comparables
Contact Agent
Listing Provided By
CENTURY 21 Roberts & Andrews

