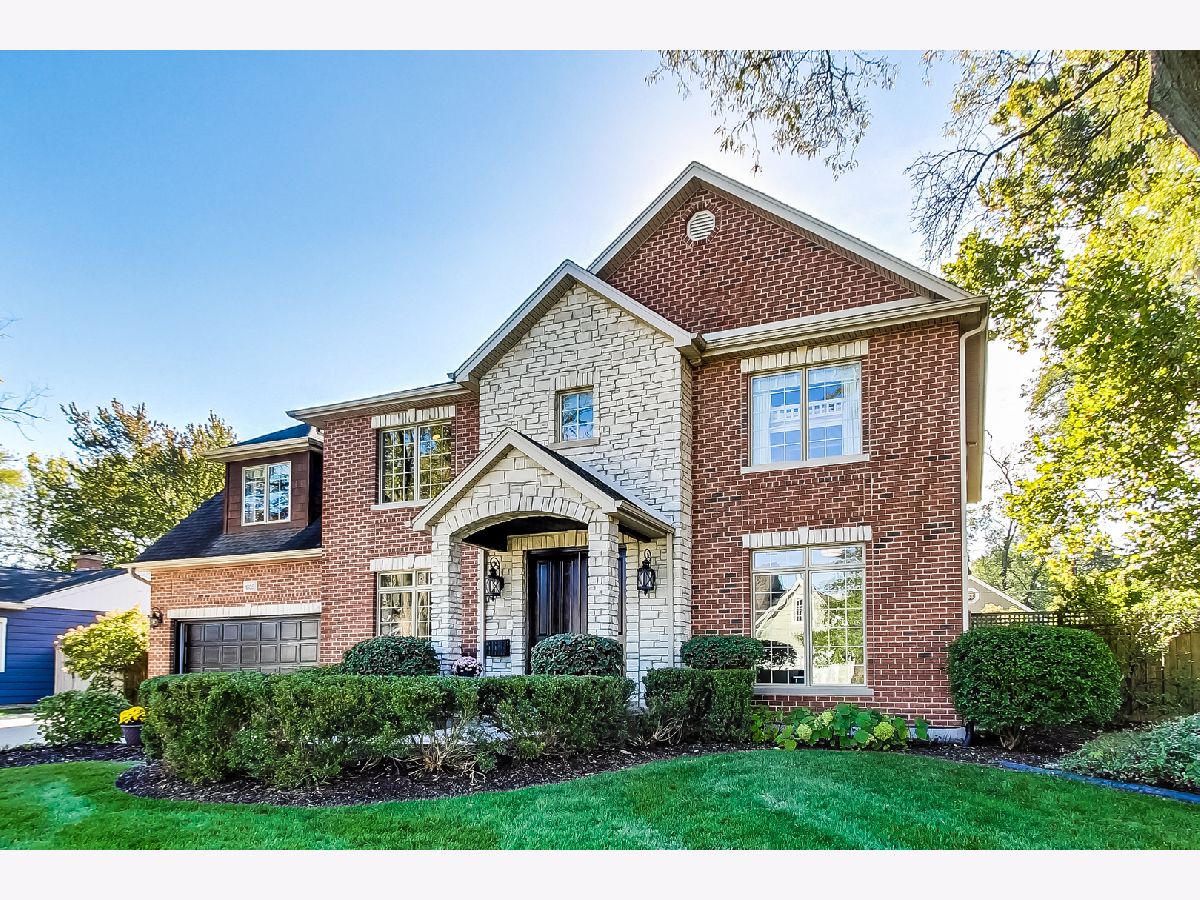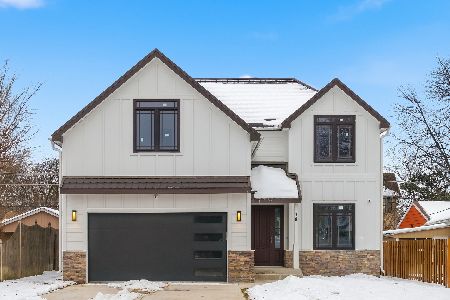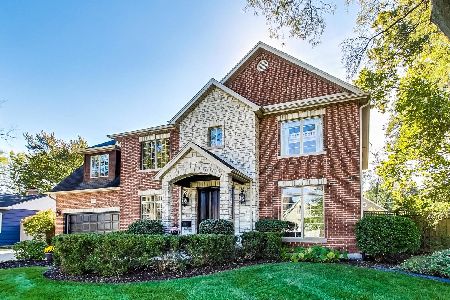1805 Longvalley Road, Glenview, Illinois 60025
$1,315,000
|
Sold
|
|
| Status: | Closed |
| Sqft: | 5,800 |
| Cost/Sqft: | $216 |
| Beds: | 5 |
| Baths: | 5 |
| Year Built: | 2005 |
| Property Taxes: | $13,893 |
| Days On Market: | 1337 |
| Lot Size: | 0,23 |
Description
Move in this summer before school starts! Gorgeous 5,800+ sq ft 6 bedroom, 5 bathroom Glenview residence! Can you say "perfect home for entertaining"!?!? Open floor plan with oversized rooms throughout and floor-to-ceiling windows on first floor make this bright and airy home absolutely stunning. Chef's kitchen includes while shaker custom cabinetry, quartz counters, oversized island with breakfast bar, high-end Subzero and Wolf stainless steel appliances, butlers pantry with wine storage and wine cooler. Grand foyer flows freely into formal living room, dining room or first floor family room. Elegant dining room with crown molding, large enough for 12 person table. First floor bedroom is currently being used as an office, but spacious for a guest suite. 2nd floor boasts spacious primary suite, three additional bedrooms and a bonus "great room" space for theater room/office/laundry room/etc. Primary suite entices with french doors, cathedral ceilings, professionally organized walk-in closet, spa-like bathroom with dual vanity, jet tub and frameless glass shower. Hardwood floors throughout 1st and 2nd floors. Renovated (2020) lower level boasts wood burning fireplace in rec room, large play room with great storage, huge storage/utility/HVAC room, 6th bedroom & full bathroom w/steam shower. Other fantastic features include:skylights, mudroom off the garage with built-in cubbies, spacious 2 car garage with car pad for 3rd car, fenced yard, massive brick patio w/outdoor fireplace, professional landscaped garden & more! 1 block to park, 2 blocks to Johns Park, 5 blocks to downtown Glenview, library and restaurants, 12 min walk to GV or Golf Metra stop, and more. Lot size 92x108. Taxes $13,892. Schools are Hoffman, Springman, Henking, GBS. Showings start June 14th.
Property Specifics
| Single Family | |
| — | |
| — | |
| 2005 | |
| — | |
| — | |
| No | |
| 0.23 |
| Cook | |
| — | |
| 0 / Not Applicable | |
| — | |
| — | |
| — | |
| 11412690 | |
| 10071070060000 |
Nearby Schools
| NAME: | DISTRICT: | DISTANCE: | |
|---|---|---|---|
|
Grade School
Henking Elementary School |
34 | — | |
|
Middle School
Springman Middle School |
34 | Not in DB | |
|
High School
Glenbrook South High School |
225 | Not in DB | |
|
Alternate Elementary School
Hoffman Elementary School |
— | Not in DB | |
Property History
| DATE: | EVENT: | PRICE: | SOURCE: |
|---|---|---|---|
| 1 Apr, 2016 | Sold | $1,050,000 | MRED MLS |
| 24 Feb, 2016 | Under contract | $1,099,000 | MRED MLS |
| 8 Feb, 2016 | Listed for sale | $1,099,000 | MRED MLS |
| 23 Dec, 2021 | Sold | $1,199,900 | MRED MLS |
| 5 Nov, 2021 | Under contract | $1,199,900 | MRED MLS |
| 2 Nov, 2021 | Listed for sale | $1,199,900 | MRED MLS |
| 15 Jul, 2022 | Sold | $1,315,000 | MRED MLS |
| 16 Jun, 2022 | Under contract | $1,250,000 | MRED MLS |
| 23 May, 2022 | Listed for sale | $1,250,000 | MRED MLS |

Room Specifics
Total Bedrooms: 6
Bedrooms Above Ground: 5
Bedrooms Below Ground: 1
Dimensions: —
Floor Type: —
Dimensions: —
Floor Type: —
Dimensions: —
Floor Type: —
Dimensions: —
Floor Type: —
Dimensions: —
Floor Type: —
Full Bathrooms: 5
Bathroom Amenities: Whirlpool,Separate Shower,Steam Shower,Double Sink
Bathroom in Basement: 1
Rooms: —
Basement Description: Finished
Other Specifics
| 2 | |
| — | |
| Concrete | |
| — | |
| — | |
| 92X108X92X107 | |
| Pull Down Stair | |
| — | |
| — | |
| — | |
| Not in DB | |
| — | |
| — | |
| — | |
| — |
Tax History
| Year | Property Taxes |
|---|---|
| 2016 | $12,829 |
| 2021 | $13,893 |
Contact Agent
Nearby Similar Homes
Nearby Sold Comparables
Contact Agent
Listing Provided By
@properties Christie's International Real Estate









