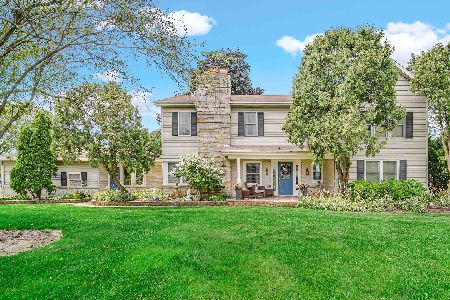1805 Main Street, Sleepy Hollow, Illinois 60118
$145,000
|
Sold
|
|
| Status: | Closed |
| Sqft: | 2,160 |
| Cost/Sqft: | $76 |
| Beds: | 3 |
| Baths: | 3 |
| Year Built: | 1976 |
| Property Taxes: | $8,075 |
| Days On Market: | 3611 |
| Lot Size: | 0,56 |
Description
Nice 3 bedroom 2 1/2 bath ranch in quiet area of Sleepy Hollow. Huge open kitchen with center island & loads of cabinets. Huge living room. Family room features vaulted ceiling, patio doors plus custom design brick fireplace. Wooded yard for privacy. Attached 2 car garage. Sold As-Is. Taxes 100%. Special Addendums required after offer is accepted.
Property Specifics
| Single Family | |
| — | |
| Ranch | |
| 1976 | |
| Full | |
| — | |
| No | |
| 0.56 |
| Kane | |
| Sleepy Hollow Manor | |
| 0 / Not Applicable | |
| None | |
| Private Well | |
| Septic-Private | |
| 09156512 | |
| 0321376005 |
Property History
| DATE: | EVENT: | PRICE: | SOURCE: |
|---|---|---|---|
| 17 Jun, 2016 | Sold | $145,000 | MRED MLS |
| 24 May, 2016 | Under contract | $164,900 | MRED MLS |
| — | Last price change | $174,700 | MRED MLS |
| 4 Mar, 2016 | Listed for sale | $183,800 | MRED MLS |
Room Specifics
Total Bedrooms: 3
Bedrooms Above Ground: 3
Bedrooms Below Ground: 0
Dimensions: —
Floor Type: —
Dimensions: —
Floor Type: —
Full Bathrooms: 3
Bathroom Amenities: —
Bathroom in Basement: 1
Rooms: No additional rooms
Basement Description: Unfinished
Other Specifics
| 2 | |
| — | |
| — | |
| — | |
| — | |
| 174 X 154 X 150 X 149 | |
| — | |
| Full | |
| Vaulted/Cathedral Ceilings | |
| — | |
| Not in DB | |
| — | |
| — | |
| — | |
| — |
Tax History
| Year | Property Taxes |
|---|---|
| 2016 | $8,075 |
Contact Agent
Nearby Similar Homes
Nearby Sold Comparables
Contact Agent
Listing Provided By
Tanis Group Realty







