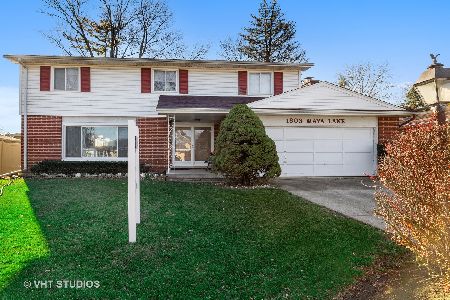1805 Maya Lane, Mount Prospect, Illinois 60056
$400,000
|
Sold
|
|
| Status: | Closed |
| Sqft: | 2,002 |
| Cost/Sqft: | $200 |
| Beds: | 4 |
| Baths: | 3 |
| Year Built: | 1966 |
| Property Taxes: | $9,457 |
| Days On Market: | 1634 |
| Lot Size: | 0,00 |
Description
Nothing to do but move right in, 4 bedrooms on main level, kitchen with quartz & stainless appliances. Cherry hardwood floors thru out main level, master bedroom with 2 closets, master bath with beautiful double shower, granite & skylight. Family room with brick fireplace & sliders to covered patio. Finished basement with 1/2 bath, office, 5th bedroom & tons of storage. New in last year, hot water heater, HVAC, battery backup, plantation shutters, fenced in yard, garage door opener. Roof is 2 yrs old. You will be welcomed by the private courtyard in front, come see today!!
Property Specifics
| Single Family | |
| — | |
| Ranch | |
| 1966 | |
| Full | |
| RANCH | |
| No | |
| — |
| Cook | |
| Brickman Manor | |
| 0 / Not Applicable | |
| None | |
| Lake Michigan | |
| Public Sewer | |
| 11189945 | |
| 03243110250000 |
Nearby Schools
| NAME: | DISTRICT: | DISTANCE: | |
|---|---|---|---|
|
Grade School
Robert Frost Elementary School |
21 | — | |
|
Middle School
Oliver W Holmes Middle School |
21 | Not in DB | |
|
High School
Wheeling High School |
214 | Not in DB | |
Property History
| DATE: | EVENT: | PRICE: | SOURCE: |
|---|---|---|---|
| 4 Apr, 2008 | Sold | $340,000 | MRED MLS |
| 28 Jan, 2008 | Under contract | $359,900 | MRED MLS |
| — | Last price change | $369,900 | MRED MLS |
| 28 Nov, 2007 | Listed for sale | $369,900 | MRED MLS |
| 7 Aug, 2020 | Sold | $375,000 | MRED MLS |
| 2 Jun, 2020 | Under contract | $380,000 | MRED MLS |
| 29 May, 2020 | Listed for sale | $380,000 | MRED MLS |
| 8 Oct, 2021 | Sold | $400,000 | MRED MLS |
| 18 Sep, 2021 | Under contract | $399,900 | MRED MLS |
| — | Last price change | $409,000 | MRED MLS |
| 13 Aug, 2021 | Listed for sale | $409,000 | MRED MLS |
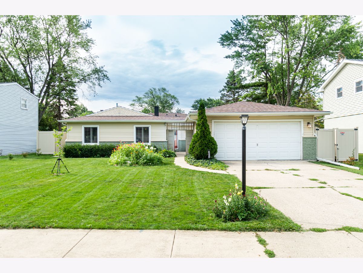
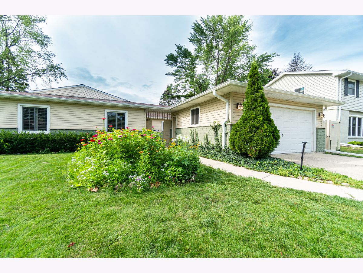
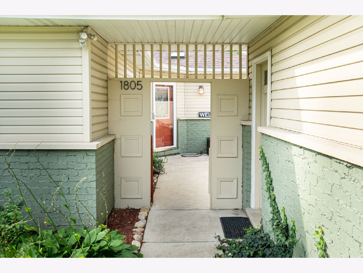
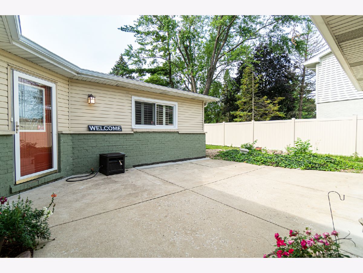
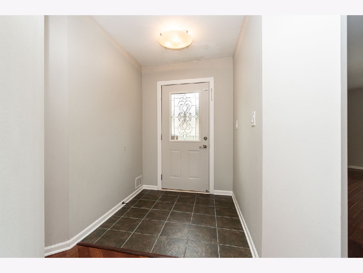
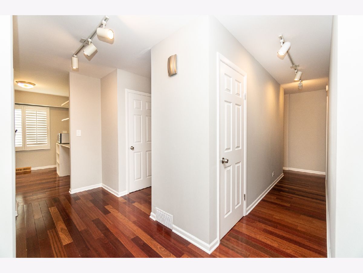
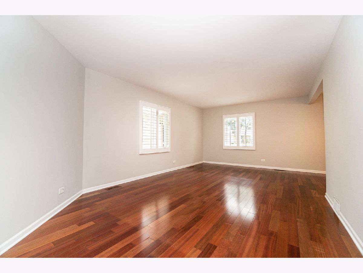
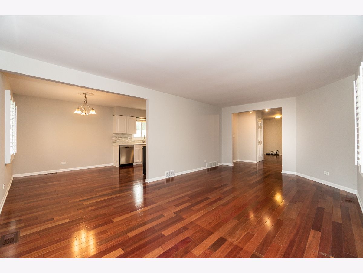
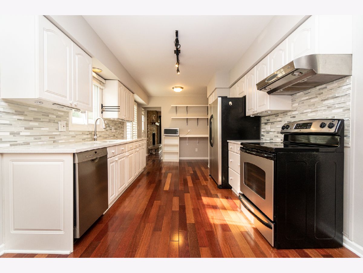
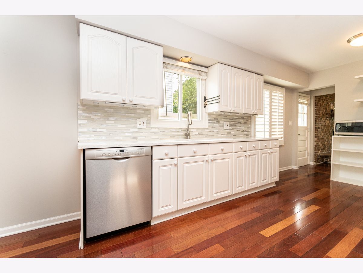
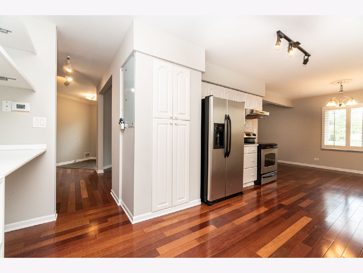
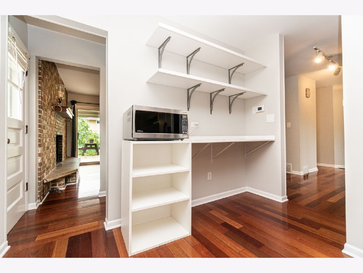
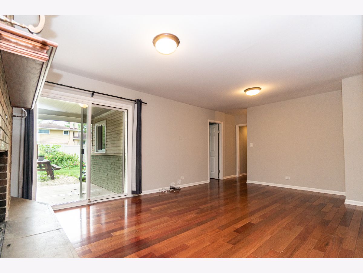
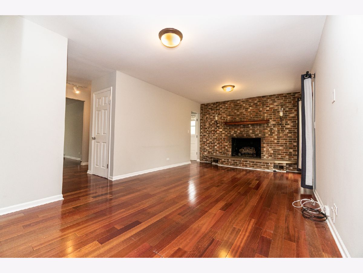
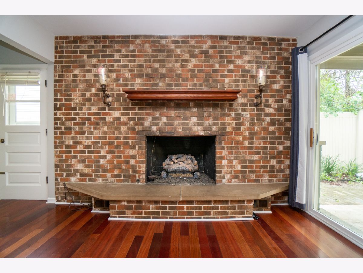
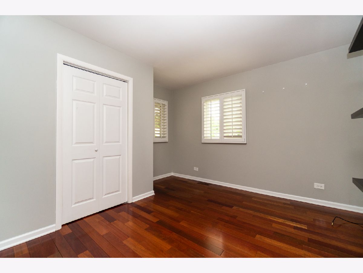
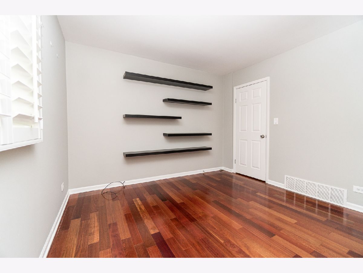
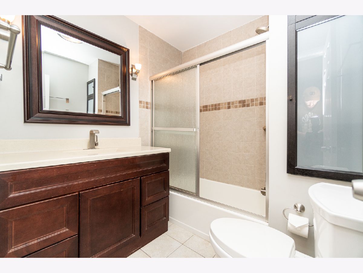
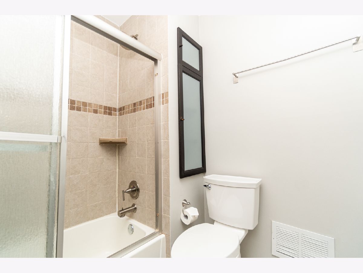
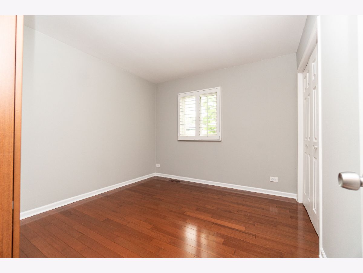
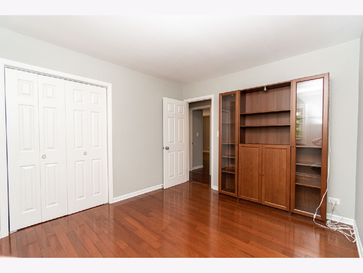
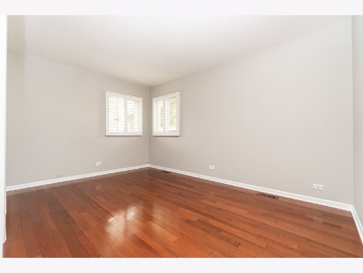
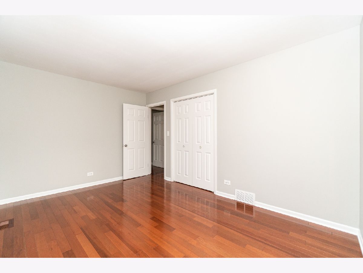
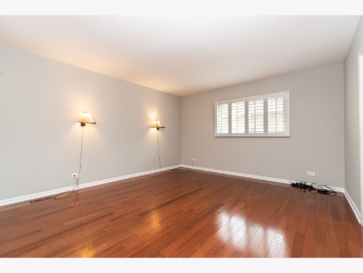
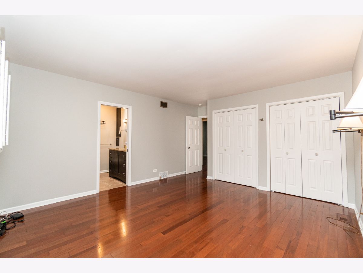
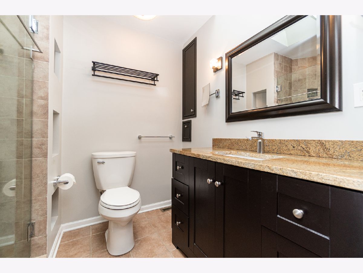
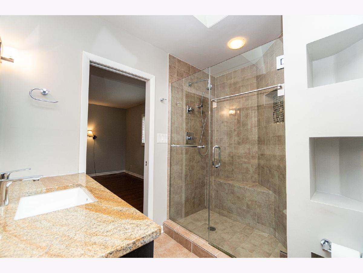
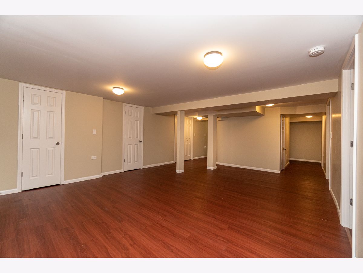
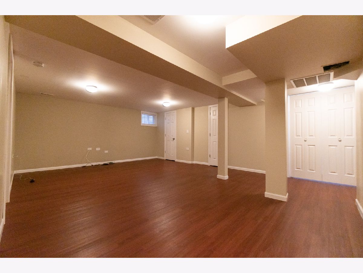
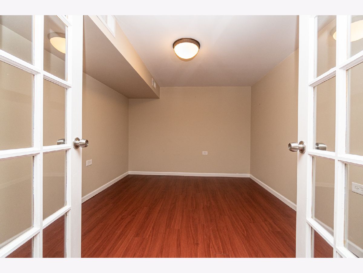
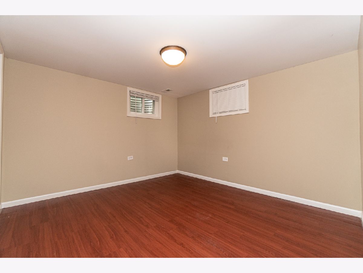
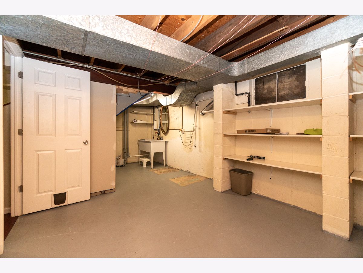
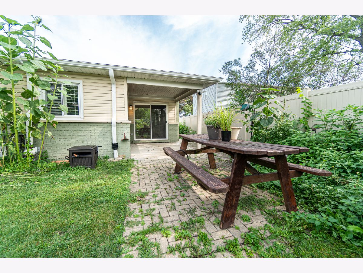
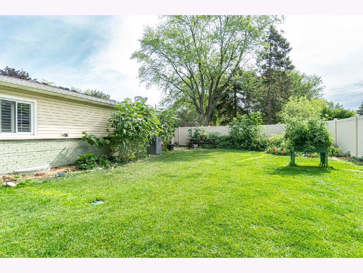
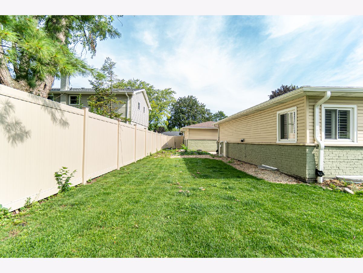
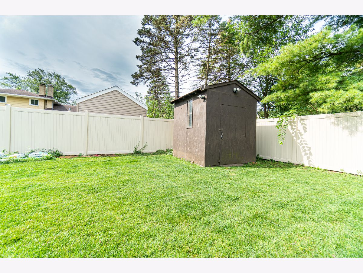

Room Specifics
Total Bedrooms: 5
Bedrooms Above Ground: 4
Bedrooms Below Ground: 1
Dimensions: —
Floor Type: Hardwood
Dimensions: —
Floor Type: Hardwood
Dimensions: —
Floor Type: Hardwood
Dimensions: —
Floor Type: —
Full Bathrooms: 3
Bathroom Amenities: Separate Shower
Bathroom in Basement: 1
Rooms: Foyer,Bedroom 5,Recreation Room,Office,Pantry,Storage
Basement Description: Finished
Other Specifics
| 2 | |
| Concrete Perimeter | |
| Concrete | |
| Patio, Brick Paver Patio, Storms/Screens | |
| Fenced Yard | |
| 73X140 | |
| — | |
| Full | |
| Skylight(s), Hardwood Floors, First Floor Bedroom, First Floor Full Bath | |
| Range, Microwave, Dishwasher, Refrigerator | |
| Not in DB | |
| Park, Sidewalks, Street Paved | |
| — | |
| — | |
| Gas Starter |
Tax History
| Year | Property Taxes |
|---|---|
| 2008 | $5,944 |
| 2020 | $8,627 |
| 2021 | $9,457 |
Contact Agent
Nearby Similar Homes
Nearby Sold Comparables
Contact Agent
Listing Provided By
RE/MAX Suburban






