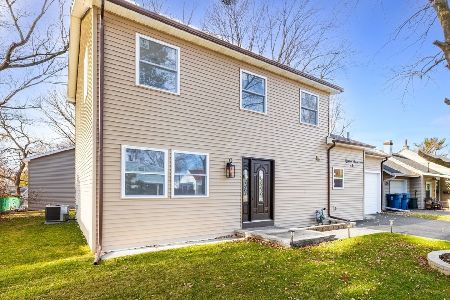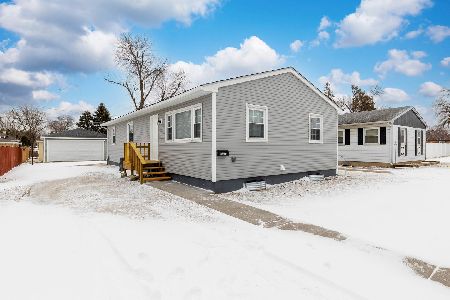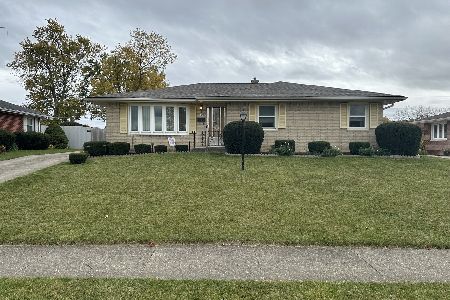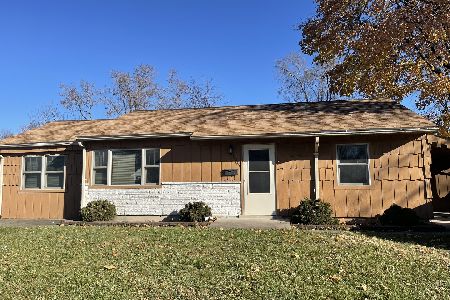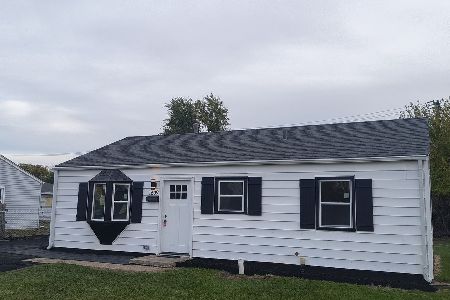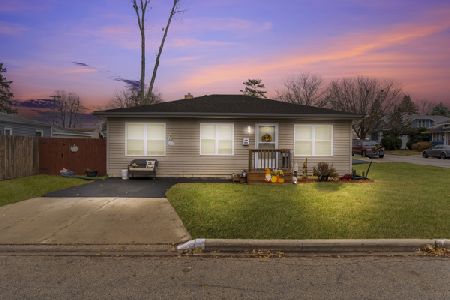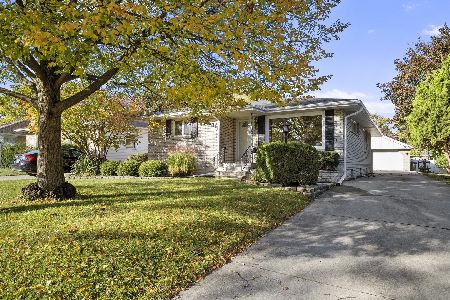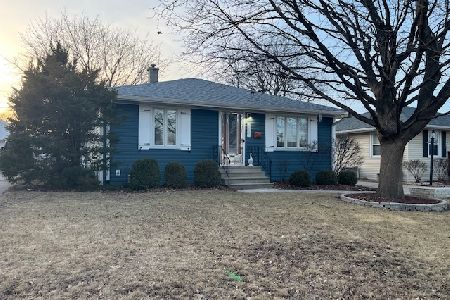1805 Oakland Avenue, Crest Hill, Illinois 60403
$132,000
|
Sold
|
|
| Status: | Closed |
| Sqft: | 1,632 |
| Cost/Sqft: | $86 |
| Beds: | 3 |
| Baths: | 1 |
| Year Built: | 1959 |
| Property Taxes: | $3,463 |
| Days On Market: | 4582 |
| Lot Size: | 0,00 |
Description
All brick & stone ranch, with addl buildable lot(south) 3 beds, 1 bth, family rm w/masonry fireplace & sky light, eat-in kitchen w/corian counter top& hrdwd floor, lvg rm w/ cozy window seat, roof 2.5 yrs, concrete drive & 3 car all brick garage, full bsmt & crawl under added fam rm.Bsmt partially finished(walls & floor), ldry rm & bath w/shower. One of the bdrms,because of location could be used for office or den .
Property Specifics
| Single Family | |
| — | |
| Bungalow | |
| 1959 | |
| Partial | |
| — | |
| No | |
| — |
| Will | |
| Stern Park Gardens | |
| 0 / Not Applicable | |
| None | |
| Public | |
| Public Sewer | |
| 08384797 | |
| 1104333100250000 |
Property History
| DATE: | EVENT: | PRICE: | SOURCE: |
|---|---|---|---|
| 9 Sep, 2013 | Sold | $132,000 | MRED MLS |
| 6 Jul, 2013 | Under contract | $139,900 | MRED MLS |
| 2 Jul, 2013 | Listed for sale | $139,900 | MRED MLS |
Room Specifics
Total Bedrooms: 3
Bedrooms Above Ground: 3
Bedrooms Below Ground: 0
Dimensions: —
Floor Type: Hardwood
Dimensions: —
Floor Type: Hardwood
Full Bathrooms: 1
Bathroom Amenities: —
Bathroom in Basement: 1
Rooms: No additional rooms
Basement Description: Partially Finished,Crawl
Other Specifics
| 3 | |
| Block | |
| Concrete | |
| — | |
| — | |
| 136 X 100 | |
| Unfinished | |
| None | |
| Skylight(s), Hardwood Floors, First Floor Bedroom, First Floor Full Bath | |
| Range, Refrigerator, Freezer, Washer, Dryer | |
| Not in DB | |
| Pool, Street Paved | |
| — | |
| — | |
| Wood Burning |
Tax History
| Year | Property Taxes |
|---|---|
| 2013 | $3,463 |
Contact Agent
Nearby Similar Homes
Nearby Sold Comparables
Contact Agent
Listing Provided By
Karges Realty

