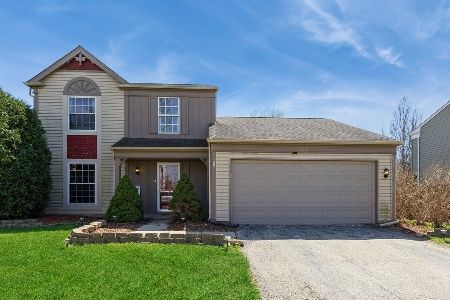1805 Saint Andrews Circle, Elgin, Illinois 60123
$229,900
|
Sold
|
|
| Status: | Closed |
| Sqft: | 1,476 |
| Cost/Sqft: | $156 |
| Beds: | 3 |
| Baths: | 2 |
| Year Built: | 1988 |
| Property Taxes: | $4,801 |
| Days On Market: | 2178 |
| Lot Size: | 0,19 |
Description
Don't miss out on this rarely available updated two story MOVE IN READY home in the highly desirable COLLEGE GREEN SUBDIVISION! From the moment you walk in, you will notice the gleaming new flooring throughout the entire main floor. This home offers a fantastic layout that includes a separate living and dinning room that has additional space to entertain guests. The eat in kitchen features white cabinetry with brand new upgraded Stainless Steel appliances. Adjacent to the kitchen is a cozy family room that allows easy access to the spacious fenced in backyard. This outdoor living space, contains a beautiful BRICK PAVER PATIO with a built in 220 amp electrical line for those grilling enthusiasts! As you walk upstairs you will be WOWED by the tastefully remodeled modern bathroom. The laundry closet is conveniently located on the second floor. The carpets have been professionally cleaned and there is an outdoor shed for added storage. BRAND NEW INSULATED GARAGE DOOR! MUST SEE HOME IN A GREAT LOCATION...close to Randall Road that offers plenty of shopping, restaurants, entertainment and easy highway access. Minutes away from Elgin Community College and Elgin Sports Complex offering a variety of sports including volleyball, soccer, baseball and softball leagues. WELCOME HOME!
Property Specifics
| Single Family | |
| — | |
| Traditional | |
| 1988 | |
| None | |
| — | |
| No | |
| 0.19 |
| Kane | |
| College Green | |
| 0 / Not Applicable | |
| None | |
| Lake Michigan | |
| Public Sewer, Sewer-Storm | |
| 10633070 | |
| 0628229010 |
Nearby Schools
| NAME: | DISTRICT: | DISTANCE: | |
|---|---|---|---|
|
Grade School
Otter Creek Elementary School |
46 | — | |
|
Middle School
Abbott Middle School |
46 | Not in DB | |
|
High School
South Elgin High School |
46 | Not in DB | |
Property History
| DATE: | EVENT: | PRICE: | SOURCE: |
|---|---|---|---|
| 4 May, 2020 | Sold | $229,900 | MRED MLS |
| 24 Feb, 2020 | Under contract | $229,900 | MRED MLS |
| 10 Feb, 2020 | Listed for sale | $229,900 | MRED MLS |
| 25 May, 2023 | Sold | $306,000 | MRED MLS |
| 19 Apr, 2023 | Under contract | $289,500 | MRED MLS |
| 16 Apr, 2023 | Listed for sale | $289,500 | MRED MLS |
Room Specifics
Total Bedrooms: 3
Bedrooms Above Ground: 3
Bedrooms Below Ground: 0
Dimensions: —
Floor Type: Carpet
Dimensions: —
Floor Type: Carpet
Full Bathrooms: 2
Bathroom Amenities: Soaking Tub
Bathroom in Basement: 0
Rooms: No additional rooms
Basement Description: None
Other Specifics
| 2 | |
| Concrete Perimeter | |
| Asphalt | |
| Patio, Brick Paver Patio | |
| Fenced Yard | |
| 70 X 120 | |
| Unfinished | |
| — | |
| Wood Laminate Floors, Second Floor Laundry, Walk-In Closet(s) | |
| Range, Microwave, Dishwasher, Refrigerator, Washer, Dryer, Stainless Steel Appliance(s) | |
| Not in DB | |
| Curbs, Sidewalks, Street Lights, Street Paved | |
| — | |
| — | |
| — |
Tax History
| Year | Property Taxes |
|---|---|
| 2020 | $4,801 |
| 2023 | $5,469 |
Contact Agent
Nearby Similar Homes
Nearby Sold Comparables
Contact Agent
Listing Provided By
Coldwell Banker Residential









