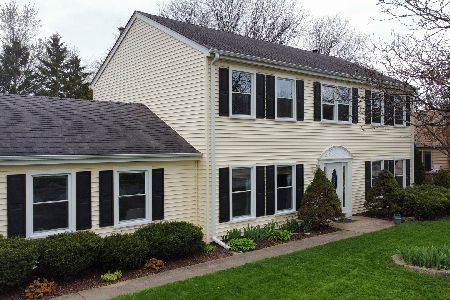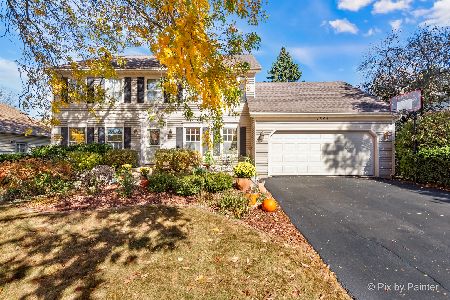1805 Villanova Drive, Naperville, Illinois 60565
$345,000
|
Sold
|
|
| Status: | Closed |
| Sqft: | 2,214 |
| Cost/Sqft: | $153 |
| Beds: | 4 |
| Baths: | 3 |
| Year Built: | 1986 |
| Property Taxes: | $6,511 |
| Days On Market: | 2818 |
| Lot Size: | 0,00 |
Description
Welcome home to this inviting home in a fantastic location! One of the larger models in the subdivision offering 2,214 square feet perfect for entertaining! Formal dining room & living room updated with new & trendy wood laminate flooring. Eat in kitchen with stainless steel appliances & open floor plan to the family room with wood laminate flooring, wood burning brick fireplace and a french door that leads to the deck. Spacious master suite with a walk in closet & private bath. All the bedrooms are large & spacious. New & trendy gray carpet on the stairs & 2nd floor. Fenced yard with a large deck. 2 car attached garage. AC & Furnace replaced 2017! Pull down attic with stairs for extra storage space. Walk to the elementary & middle school. Great location nestled between all major highways (88, 355 & 55). Quick close possible.
Property Specifics
| Single Family | |
| — | |
| — | |
| 1986 | |
| None | |
| — | |
| No | |
| — |
| Du Page | |
| University Heights | |
| 0 / Not Applicable | |
| None | |
| Lake Michigan | |
| Public Sewer | |
| 09982689 | |
| 0833115103 |
Nearby Schools
| NAME: | DISTRICT: | DISTANCE: | |
|---|---|---|---|
|
Grade School
Meadow Glens Elementary School |
203 | — | |
|
Middle School
Madison Junior High School |
203 | Not in DB | |
|
High School
Naperville Central High School |
203 | Not in DB | |
Property History
| DATE: | EVENT: | PRICE: | SOURCE: |
|---|---|---|---|
| 13 Aug, 2018 | Sold | $345,000 | MRED MLS |
| 15 Jun, 2018 | Under contract | $339,000 | MRED MLS |
| 12 Jun, 2018 | Listed for sale | $339,000 | MRED MLS |
| 7 Oct, 2022 | Sold | $390,000 | MRED MLS |
| 28 Aug, 2022 | Under contract | $399,000 | MRED MLS |
| — | Last price change | $414,000 | MRED MLS |
| 2 May, 2022 | Listed for sale | $449,000 | MRED MLS |
Room Specifics
Total Bedrooms: 4
Bedrooms Above Ground: 4
Bedrooms Below Ground: 0
Dimensions: —
Floor Type: Carpet
Dimensions: —
Floor Type: Carpet
Dimensions: —
Floor Type: Carpet
Full Bathrooms: 3
Bathroom Amenities: —
Bathroom in Basement: 0
Rooms: No additional rooms
Basement Description: None
Other Specifics
| 2 | |
| — | |
| — | |
| Deck | |
| Corner Lot,Fenced Yard | |
| 111X82X110X82 | |
| Pull Down Stair | |
| Full | |
| Wood Laminate Floors, First Floor Laundry | |
| Range, Microwave, Dishwasher, Refrigerator, Washer, Dryer, Stainless Steel Appliance(s) | |
| Not in DB | |
| Sidewalks, Street Lights, Street Paved | |
| — | |
| — | |
| Wood Burning |
Tax History
| Year | Property Taxes |
|---|---|
| 2018 | $6,511 |
| 2022 | $6,851 |
Contact Agent
Nearby Similar Homes
Nearby Sold Comparables
Contact Agent
Listing Provided By
Berkshire Hathaway HomeServices KoenigRubloff











