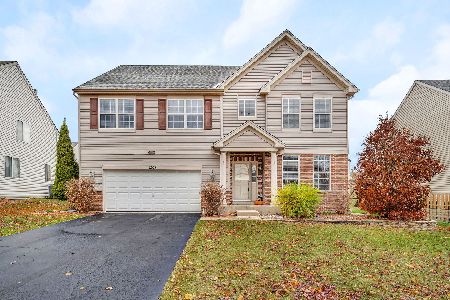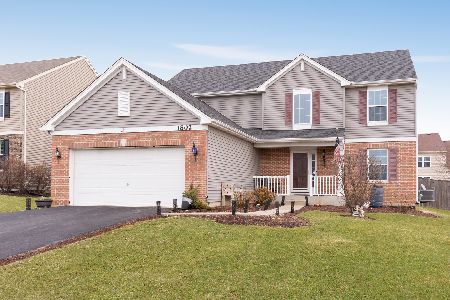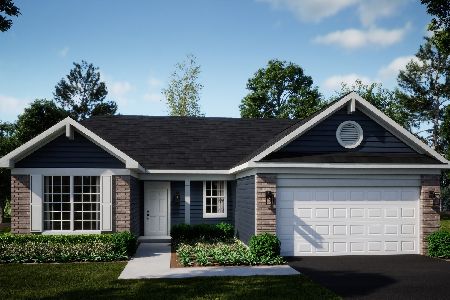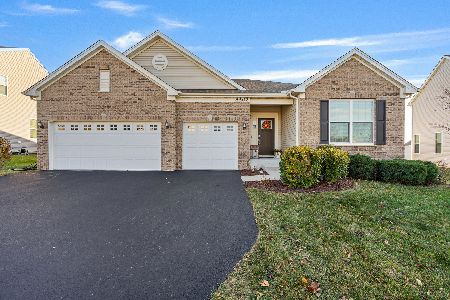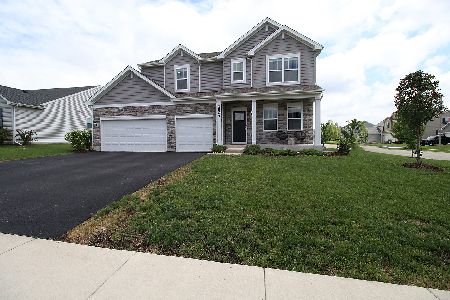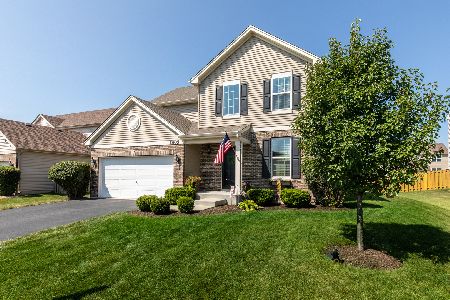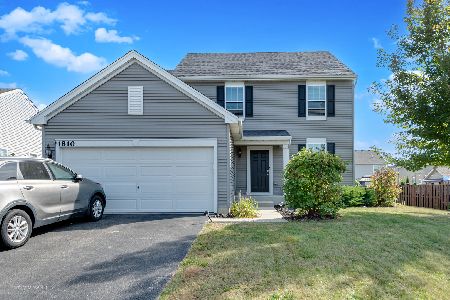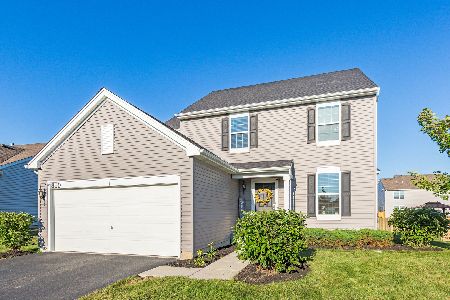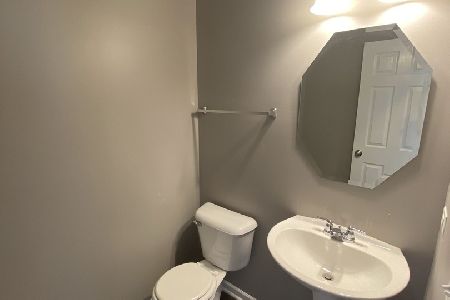1805 Wildspring Parkway, Joliet, Illinois 60431
$254,055
|
Sold
|
|
| Status: | Closed |
| Sqft: | 1,865 |
| Cost/Sqft: | $142 |
| Beds: | 3 |
| Baths: | 3 |
| Year Built: | 2017 |
| Property Taxes: | $0 |
| Days On Market: | 2946 |
| Lot Size: | 0,00 |
Description
The attractive Aberdeen floor plan is a beautiful and open layout that features three bedrooms, a loft, and two and a half bathrooms. The two-story foyer is perfect for welcoming guests as they enter the home. Along the foyer is an open space living and dining area that is opposite the cozy family room. This layout offers convenience and comfort for you and your family. The kitchen opens to a breakfast area that overlooks the backyard. The powder room and laundry room are privately tucked away opposite the kitchen. The second floor is home to three bedrooms and a loft. The Aberdeen's master bedroom includes a private master bathroom and master walk-in closet. One of the additional two bedrooms also features a walk in closet. The loft is a flexible space that overlooks the beautiful two-story foyer. Finally this home includes a 2-car garage and basement. *** Estimated Move-in - FEBRUARY ***
Property Specifics
| Single Family | |
| — | |
| — | |
| 2017 | |
| Partial | |
| ABERDEEN | |
| No | |
| — |
| Kendall | |
| Greywall Club | |
| 47 / Monthly | |
| Clubhouse,Exercise Facilities,Pool | |
| Public | |
| Public Sewer | |
| 09831937 | |
| 0000000003 |
Nearby Schools
| NAME: | DISTRICT: | DISTANCE: | |
|---|---|---|---|
|
Grade School
Thomas Jefferson Elementary Scho |
202 | — | |
|
Middle School
Aux Sable Middle School |
202 | Not in DB | |
|
High School
Plainfield South High School |
202 | Not in DB | |
Property History
| DATE: | EVENT: | PRICE: | SOURCE: |
|---|---|---|---|
| 30 Mar, 2018 | Sold | $254,055 | MRED MLS |
| 29 Jan, 2018 | Under contract | $264,510 | MRED MLS |
| 12 Jan, 2018 | Listed for sale | $264,510 | MRED MLS |
Room Specifics
Total Bedrooms: 3
Bedrooms Above Ground: 3
Bedrooms Below Ground: 0
Dimensions: —
Floor Type: Carpet
Dimensions: —
Floor Type: Carpet
Full Bathrooms: 3
Bathroom Amenities: —
Bathroom in Basement: 0
Rooms: Breakfast Room,Loft
Basement Description: Unfinished
Other Specifics
| 2 | |
| Concrete Perimeter | |
| Asphalt | |
| Porch | |
| — | |
| 58 X 135 | |
| — | |
| Full | |
| First Floor Laundry | |
| Range, Dishwasher, Disposal | |
| Not in DB | |
| Clubhouse, Park, Pool, Curbs, Sidewalks, Street Paved | |
| — | |
| — | |
| — |
Tax History
| Year | Property Taxes |
|---|
Contact Agent
Nearby Similar Homes
Contact Agent
Listing Provided By
Re/Max Ultimate Professionals

