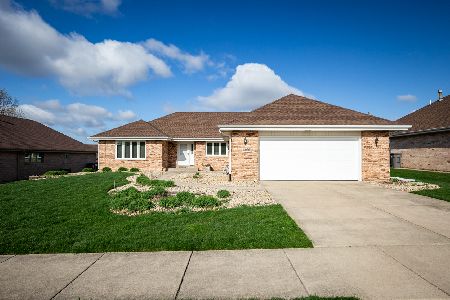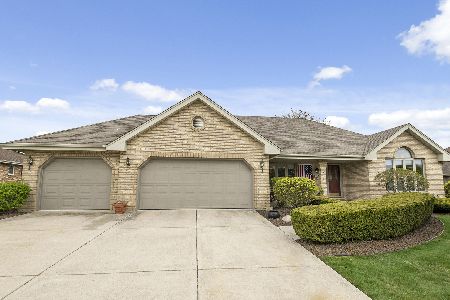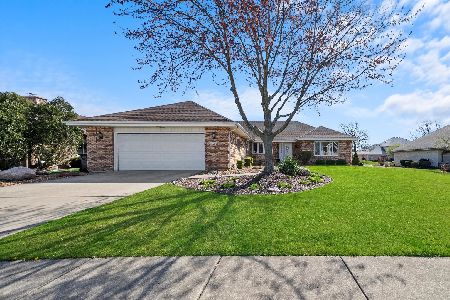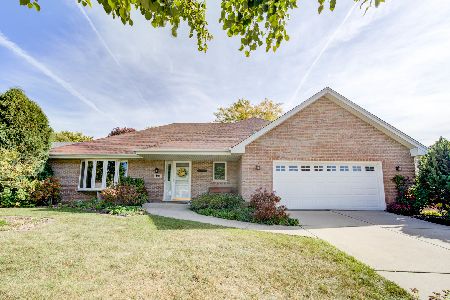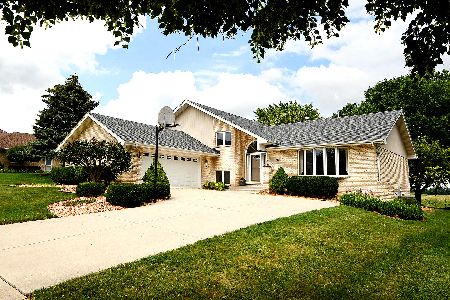18052 Owen Drive, Orland Park, Illinois 60467
$410,000
|
Sold
|
|
| Status: | Closed |
| Sqft: | 3,021 |
| Cost/Sqft: | $136 |
| Beds: | 4 |
| Baths: | 3 |
| Year Built: | 1992 |
| Property Taxes: | $7,385 |
| Days On Market: | 1952 |
| Lot Size: | 0,24 |
Description
PHENOMENAL Full Brick Gem in Eagle Ridge!! Enter in to a welcoming 2 story foyer that greets you to a beautiful formal dining room and formal living room with recessed lighting and French doors! Follow through the living room to the large family room with hardwood flooring. Behind the entertainment center and Tv is a gas fireplace. Open concept flows into the gorgeous gourmet eat-in kitchen that was updated only 6 years ago with Quartz counter tops, stainless steel appliances, island w/breakfast bar, pantry closet, double oven, and range hood! Full bath and laundry on the main level. There is also another oven in the laundry that is perfect area to prep and cook your meal. Master bedroom features vaulted ceilings, large windows, and walk-in closet. Dedicated master bath with double sinks, whirlpool tub, and separate shower! Hall bath has a skylight. Full unfinished basement just waiting for your finishing touches or for plenty of storage! Concrete patio looks out to the open backyard with sprinkler system. NEW roof (2018) and NEW A/C (2020)! What a terrific home!! Only minutes away from I-80, shopping centers and great restaurants. Note first buyer financing was declined after 3 weeks. Buyers must have a solid pre approval
Property Specifics
| Single Family | |
| — | |
| — | |
| 1992 | |
| Full | |
| — | |
| No | |
| 0.24 |
| Cook | |
| Eagle Ridge | |
| 0 / Not Applicable | |
| None | |
| Lake Michigan | |
| Public Sewer | |
| 10863347 | |
| 27324020150000 |
Property History
| DATE: | EVENT: | PRICE: | SOURCE: |
|---|---|---|---|
| 3 Dec, 2020 | Sold | $410,000 | MRED MLS |
| 22 Sep, 2020 | Under contract | $409,808 | MRED MLS |
| 18 Sep, 2020 | Listed for sale | $409,808 | MRED MLS |
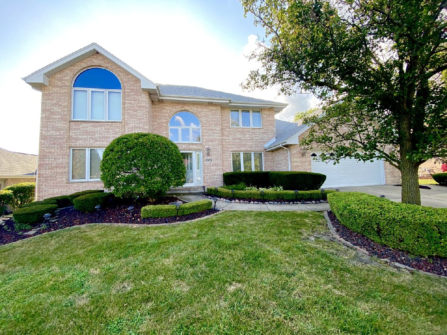
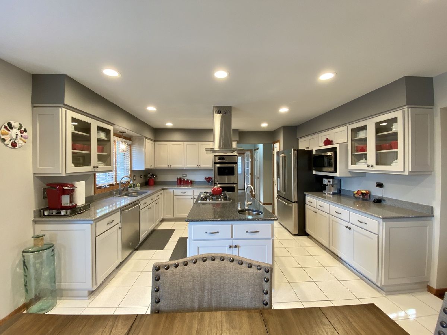
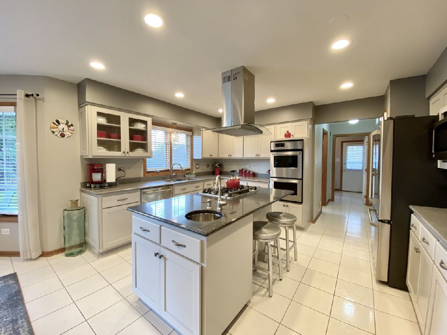
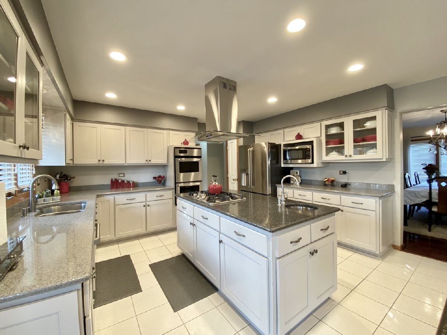
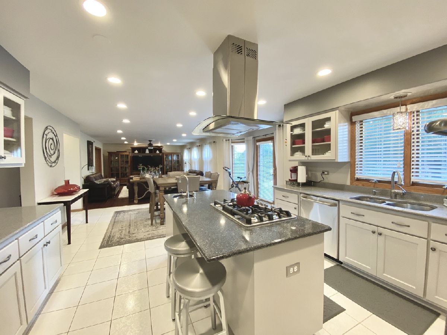
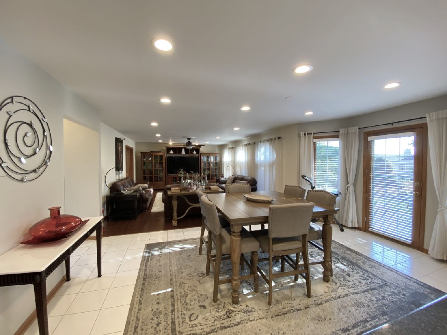
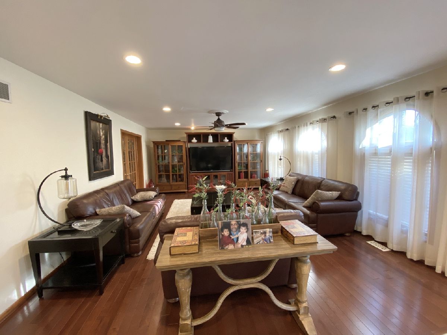
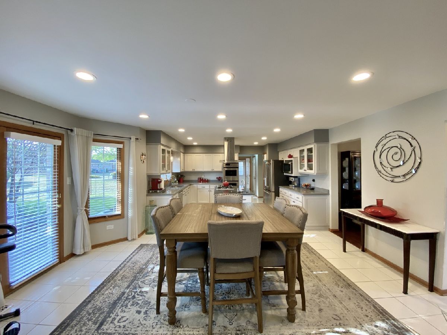
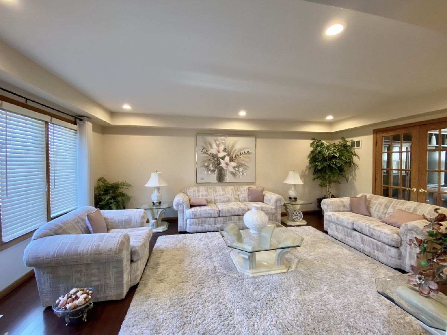
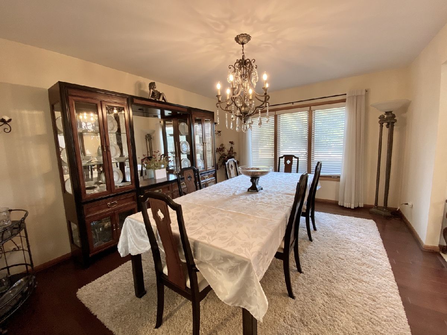
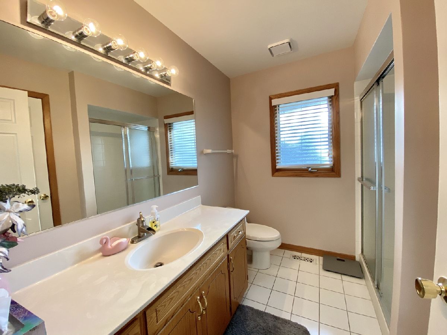
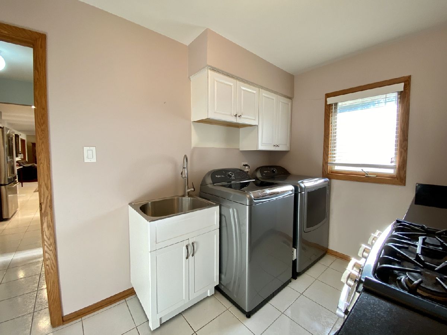
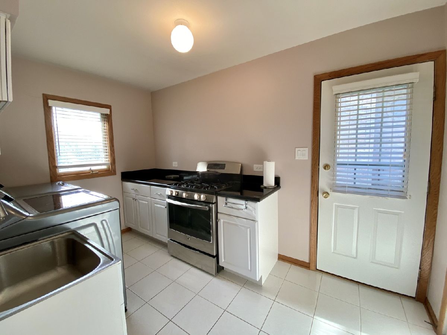
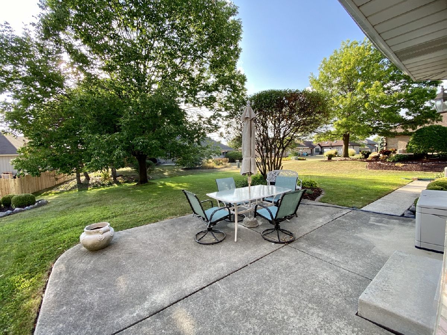
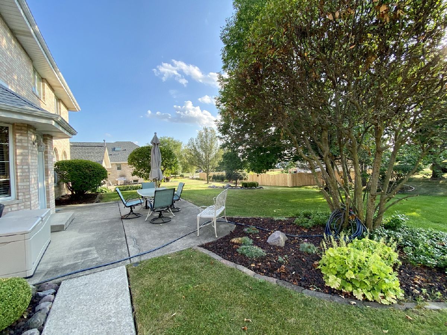
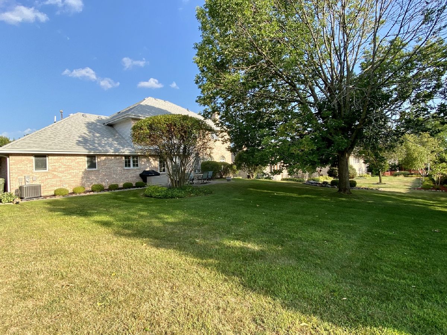
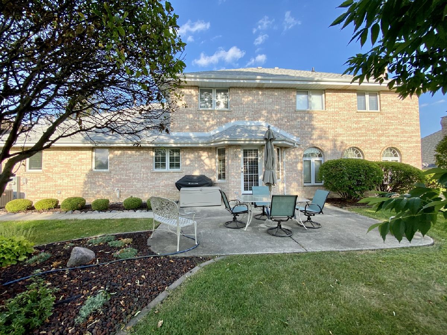
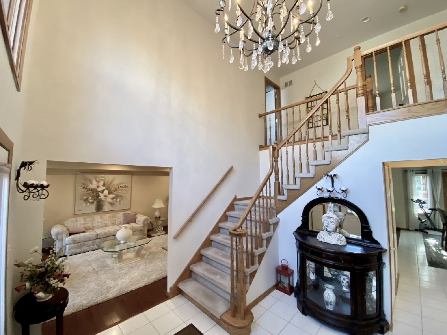
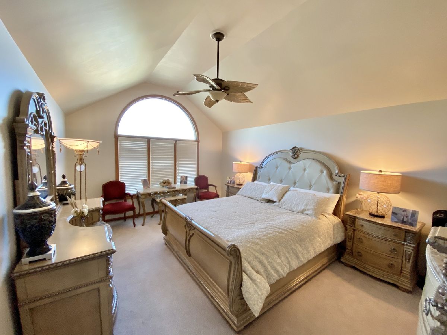
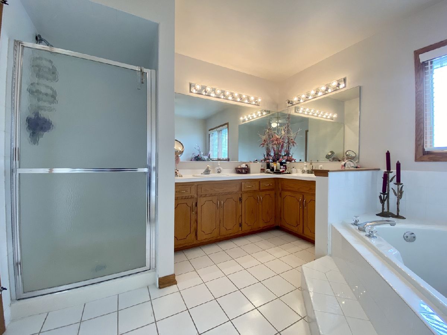
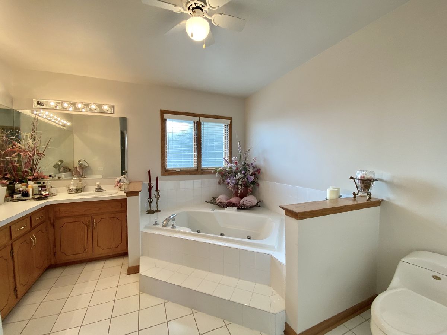
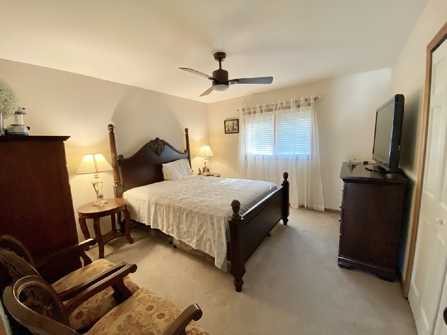
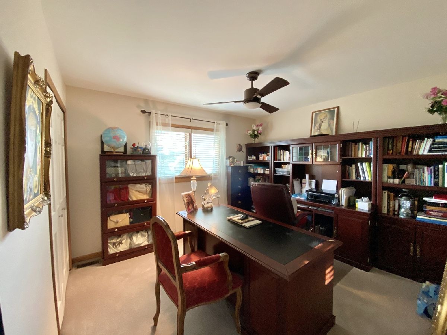
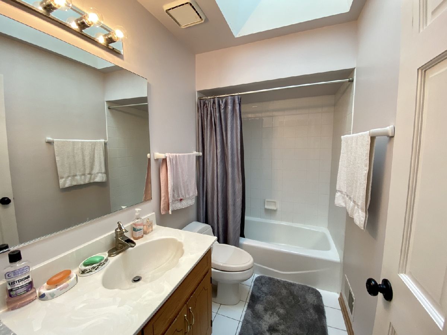
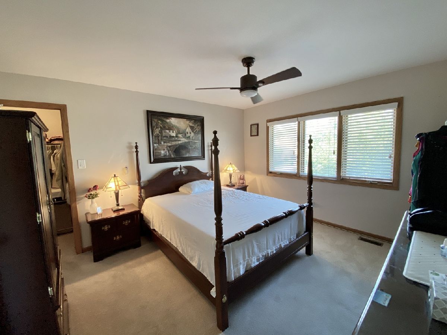
Room Specifics
Total Bedrooms: 4
Bedrooms Above Ground: 4
Bedrooms Below Ground: 0
Dimensions: —
Floor Type: Carpet
Dimensions: —
Floor Type: Carpet
Dimensions: —
Floor Type: Carpet
Full Bathrooms: 3
Bathroom Amenities: Whirlpool,Separate Shower,Double Sink
Bathroom in Basement: 0
Rooms: No additional rooms
Basement Description: Unfinished
Other Specifics
| 2.5 | |
| Concrete Perimeter | |
| Concrete | |
| — | |
| — | |
| 128 X 80 | |
| — | |
| Full | |
| Vaulted/Cathedral Ceilings, Skylight(s), Hardwood Floors, First Floor Laundry, First Floor Full Bath, Walk-In Closet(s) | |
| Double Oven, Microwave, Dishwasher, Refrigerator, Washer, Dryer, Disposal, Stainless Steel Appliance(s), Range Hood | |
| Not in DB | |
| — | |
| — | |
| — | |
| Gas Starter |
Tax History
| Year | Property Taxes |
|---|---|
| 2020 | $7,385 |
Contact Agent
Nearby Similar Homes
Nearby Sold Comparables
Contact Agent
Listing Provided By
Century 21 Pride Realty

