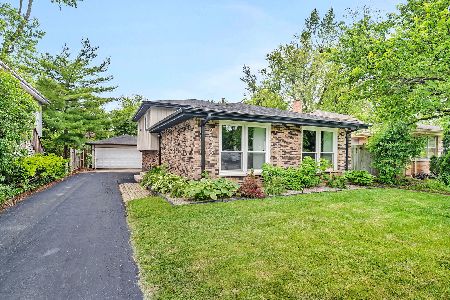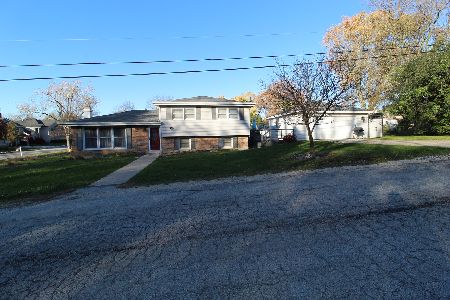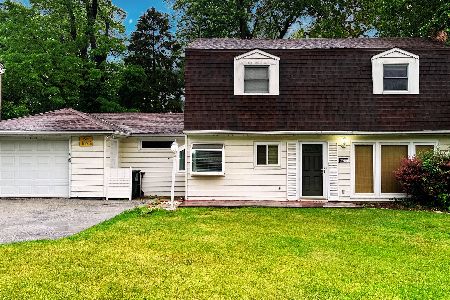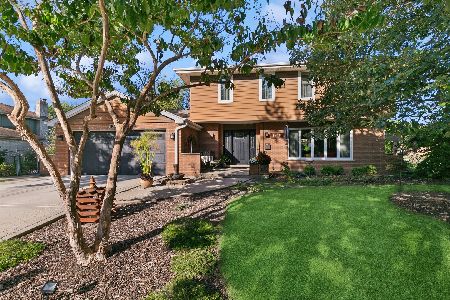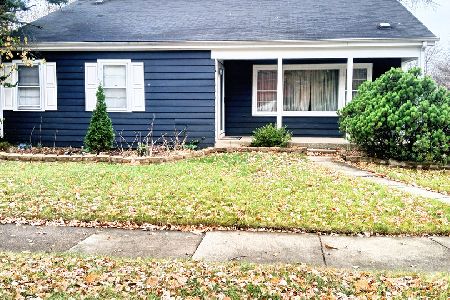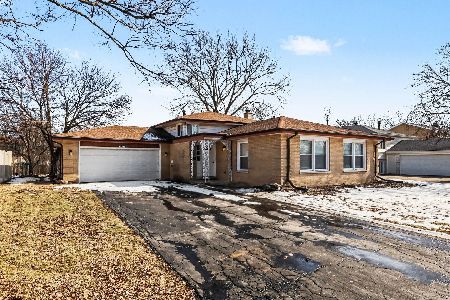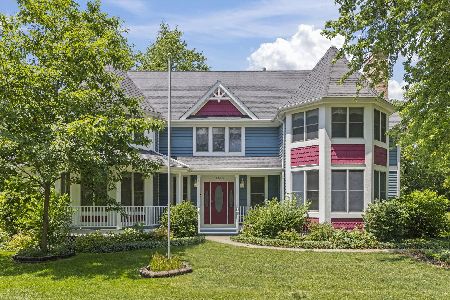18056 Perth Avenue, Homewood, Illinois 60430
$214,900
|
Sold
|
|
| Status: | Closed |
| Sqft: | 1,458 |
| Cost/Sqft: | $147 |
| Beds: | 3 |
| Baths: | 2 |
| Year Built: | 1966 |
| Property Taxes: | $6,099 |
| Days On Market: | 2478 |
| Lot Size: | 0,00 |
Description
2019 Beautifully Renovated and Ravisloe Golf Course View! Unbelievable location for this all brick split level with miles of refinished hardwood floors, ALL NEW WINDOWS, and white 2 panel doors throughout. All new kitchen with renovated white euro cabinets, new granite counters, stainless steel cooktop and sink. Ceramic backsplash and flooring. Remodeled main level half bath. All new upper level full bath with euro vanity, tub, ceramic tile and fixtures. Large and open remodeled lower level family room/office with high ceilings and new luxury vinyl plank flooring. Attached 2.5 car garage with concrete side drive. New roof in 2014. Beautiful corner lot on dead end street steps away from Scandia Park and walking distance to Metra IC. Renovation is 99% completed. Owner finishing a few details weather permitting. You will fall in love with this home! Easy to show!!
Property Specifics
| Single Family | |
| — | |
| Tri-Level | |
| 1966 | |
| Partial | |
| TRI-LEVEL | |
| No | |
| — |
| Cook | |
| Ravisloe | |
| 0 / Not Applicable | |
| None | |
| Lake Michigan | |
| Public Sewer | |
| 10386981 | |
| 28364060450000 |
Nearby Schools
| NAME: | DISTRICT: | DISTANCE: | |
|---|---|---|---|
|
Grade School
Willow School |
153 | — | |
|
Middle School
James Hart School |
153 | Not in DB | |
|
High School
Homewood-flossmoor High School |
233 | Not in DB | |
Property History
| DATE: | EVENT: | PRICE: | SOURCE: |
|---|---|---|---|
| 1 Aug, 2019 | Sold | $214,900 | MRED MLS |
| 5 Jun, 2019 | Under contract | $214,900 | MRED MLS |
| 20 May, 2019 | Listed for sale | $214,900 | MRED MLS |
Room Specifics
Total Bedrooms: 3
Bedrooms Above Ground: 3
Bedrooms Below Ground: 0
Dimensions: —
Floor Type: Hardwood
Dimensions: —
Floor Type: Hardwood
Full Bathrooms: 2
Bathroom Amenities: —
Bathroom in Basement: 0
Rooms: Eating Area,Foyer,Office
Basement Description: Partially Finished,Crawl,Exterior Access
Other Specifics
| 2 | |
| Concrete Perimeter | |
| Concrete,Side Drive | |
| — | |
| Corner Lot,Golf Course Lot,Landscaped | |
| 50X125 | |
| — | |
| None | |
| Hardwood Floors, Wood Laminate Floors | |
| Dishwasher, Refrigerator, Disposal, Cooktop, Built-In Oven, Range Hood | |
| Not in DB | |
| Sidewalks, Street Lights, Street Paved | |
| — | |
| — | |
| — |
Tax History
| Year | Property Taxes |
|---|---|
| 2019 | $6,099 |
Contact Agent
Nearby Similar Homes
Contact Agent
Listing Provided By
Real People Realty, Inc.

