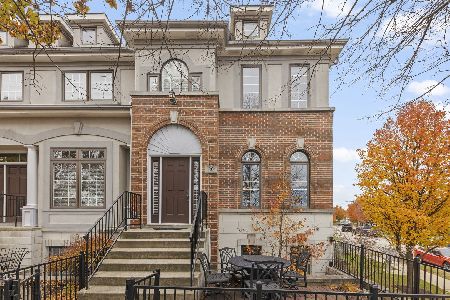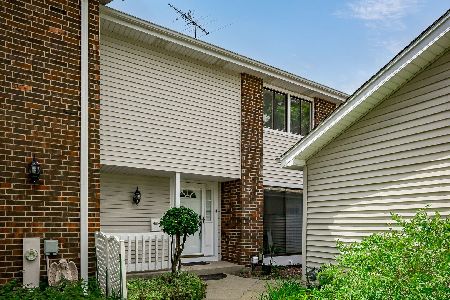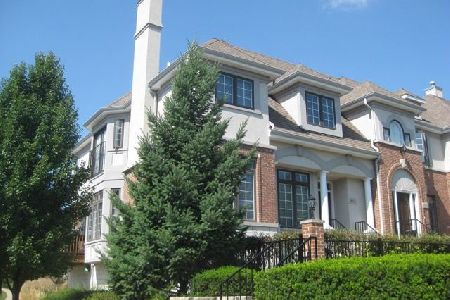1806 Alta Vista Court, Naperville, Illinois 60563
$338,000
|
Sold
|
|
| Status: | Closed |
| Sqft: | 2,018 |
| Cost/Sqft: | $171 |
| Beds: | 3 |
| Baths: | 4 |
| Year Built: | 2004 |
| Property Taxes: | $6,601 |
| Days On Market: | 2787 |
| Lot Size: | 0,00 |
Description
AMAZING UPDATED TOWN HOME WITH NOTHING TO DO BUT MOVE RIGHT IN! Fenced-in courtyard in the front w/steps that lead to a double door entrance. Added trim & crown features. Whole interior painted & NEW carpeting stairs & 2nd level. Large living room w/wood floors, wood blinds, gas fireplace w/tile surround, & 2 arched niches. Dining room/flex room w/walk in storage closet that could be converted to elevator if desired. 1/2 bath on this level. Eating area w/slider to balcony. Kitchen w/granite topped island, all Jenn-Air, stainless steel appliances, pantry w/roll out shelving. Master retreat w/2 closets, vaulted ceiling, ensuite master bath w/air jetted tub, dbl sinks & large shower w/frameless glass door. 2 add'l bdrms w/wood blinds & ceiling fans. 2nd flr laundry & linen closet. Bonus walk-in closet in upper hallway. All closets w/custom organizers. English basement w/full bath, loads of storage closets, great window to patio, & access to 2 car, attached garage. NEW a/c & h2o heater.
Property Specifics
| Condos/Townhomes | |
| 3 | |
| — | |
| 2004 | |
| Full,English | |
| DICKENS | |
| No | |
| — |
| Du Page | |
| Astor Place | |
| 337 / Monthly | |
| Insurance,Exterior Maintenance,Lawn Care,Scavenger,Snow Removal | |
| Lake Michigan,Public | |
| Public Sewer | |
| 09931809 | |
| 0704402052 |
Nearby Schools
| NAME: | DISTRICT: | DISTANCE: | |
|---|---|---|---|
|
Grade School
Brookdale Elementary School |
204 | — | |
|
Middle School
Hill Middle School |
204 | Not in DB | |
|
High School
Metea Valley High School |
204 | Not in DB | |
Property History
| DATE: | EVENT: | PRICE: | SOURCE: |
|---|---|---|---|
| 2 Jul, 2018 | Sold | $338,000 | MRED MLS |
| 17 Jun, 2018 | Under contract | $345,000 | MRED MLS |
| — | Last price change | $359,900 | MRED MLS |
| 28 Apr, 2018 | Listed for sale | $359,900 | MRED MLS |
Room Specifics
Total Bedrooms: 3
Bedrooms Above Ground: 3
Bedrooms Below Ground: 0
Dimensions: —
Floor Type: Carpet
Dimensions: —
Floor Type: Carpet
Full Bathrooms: 4
Bathroom Amenities: Separate Shower
Bathroom in Basement: 1
Rooms: Balcony/Porch/Lanai,Foyer,Breakfast Room,Recreation Room
Basement Description: Finished,Exterior Access
Other Specifics
| 2 | |
| Concrete Perimeter | |
| Asphalt | |
| Balcony, Brick Paver Patio, Storms/Screens | |
| Common Grounds | |
| 46X24X11X13X43 | |
| — | |
| Full | |
| Vaulted/Cathedral Ceilings, Skylight(s), Hardwood Floors, Second Floor Laundry, Laundry Hook-Up in Unit, Storage | |
| Range, Microwave, Dishwasher, Refrigerator, Washer, Dryer | |
| Not in DB | |
| — | |
| — | |
| — | |
| Gas Log |
Tax History
| Year | Property Taxes |
|---|---|
| 2018 | $6,601 |
Contact Agent
Nearby Similar Homes
Nearby Sold Comparables
Contact Agent
Listing Provided By
RE/MAX Professionals Select








