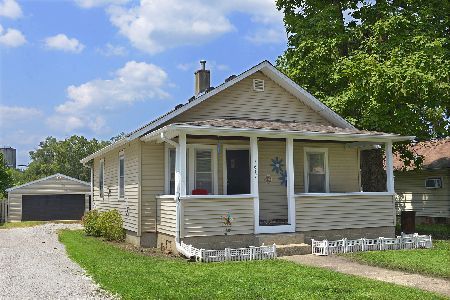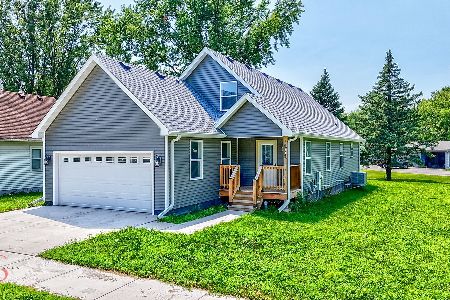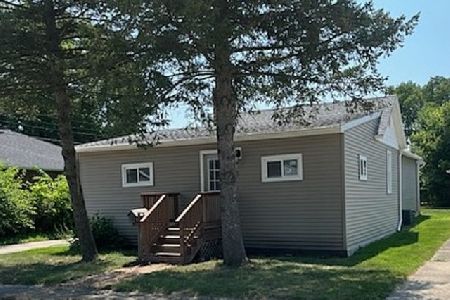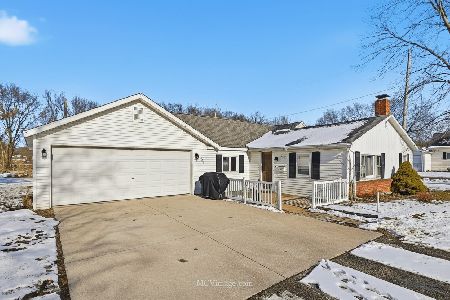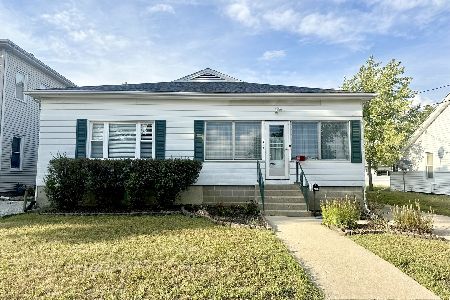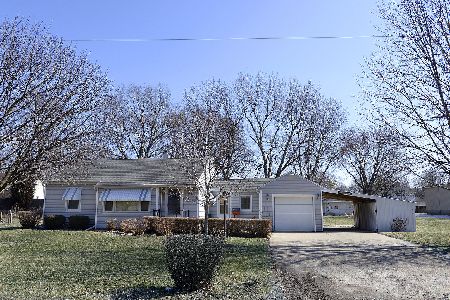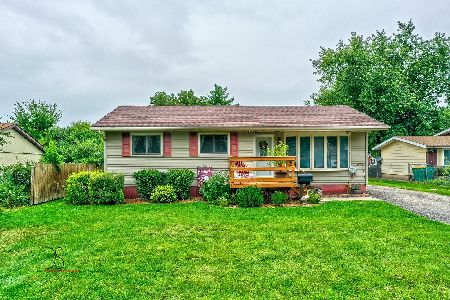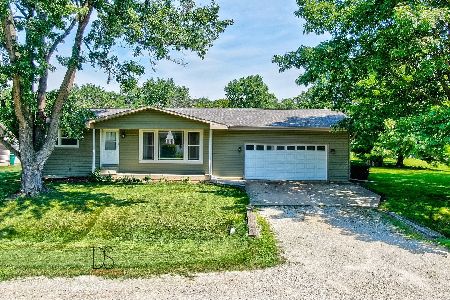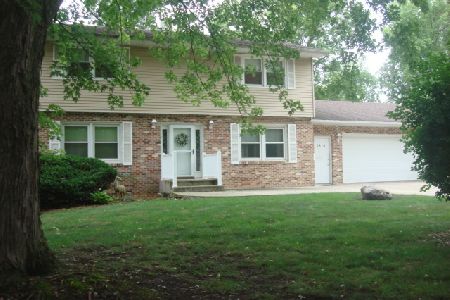1806 Chestnut Street, Ottawa, Illinois 61350
$140,000
|
Sold
|
|
| Status: | Closed |
| Sqft: | 920 |
| Cost/Sqft: | $129 |
| Beds: | 2 |
| Baths: | 1 |
| Year Built: | 1954 |
| Property Taxes: | $1,704 |
| Days On Market: | 604 |
| Lot Size: | 0,00 |
Description
Ranch 2 bedroom 1 bath on a double sized lot. Living room and dinette combo. Kitchen has room for a small table. Family room has a sliding door walk out to the 14x22 concrete patio(14x12 covered). Utility room with sink does double duty as a mud room off the patio. Concrete driveway leads to a 1 car garage and a carport with storage for an additional vehicle. New boiler.
Property Specifics
| Single Family | |
| — | |
| — | |
| 1954 | |
| — | |
| — | |
| No | |
| — |
| — | |
| — | |
| — / Not Applicable | |
| — | |
| — | |
| — | |
| 12063971 | |
| 2102305006 |
Nearby Schools
| NAME: | DISTRICT: | DISTANCE: | |
|---|---|---|---|
|
High School
Ottawa Township High School |
140 | Not in DB | |
Property History
| DATE: | EVENT: | PRICE: | SOURCE: |
|---|---|---|---|
| 6 May, 2022 | Sold | $125,000 | MRED MLS |
| 12 Mar, 2022 | Under contract | $120,000 | MRED MLS |
| 10 Mar, 2022 | Listed for sale | $120,000 | MRED MLS |
| 12 Jun, 2024 | Sold | $140,000 | MRED MLS |
| 25 May, 2024 | Under contract | $119,000 | MRED MLS |
| 23 May, 2024 | Listed for sale | $119,000 | MRED MLS |
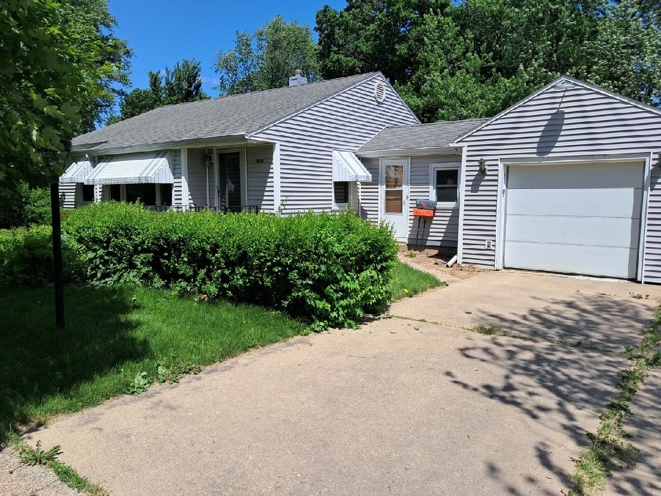
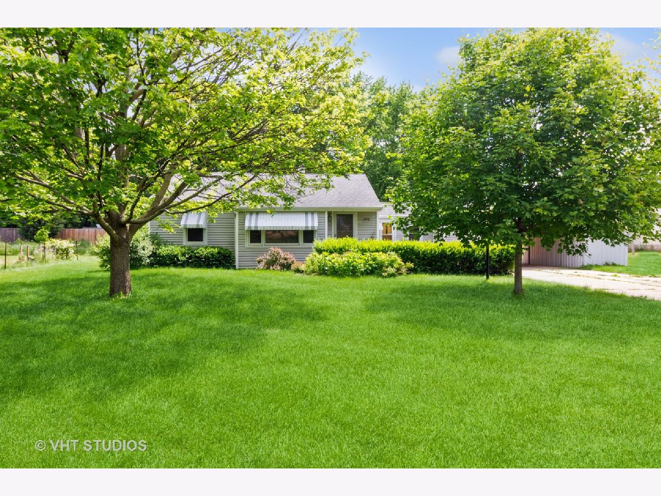
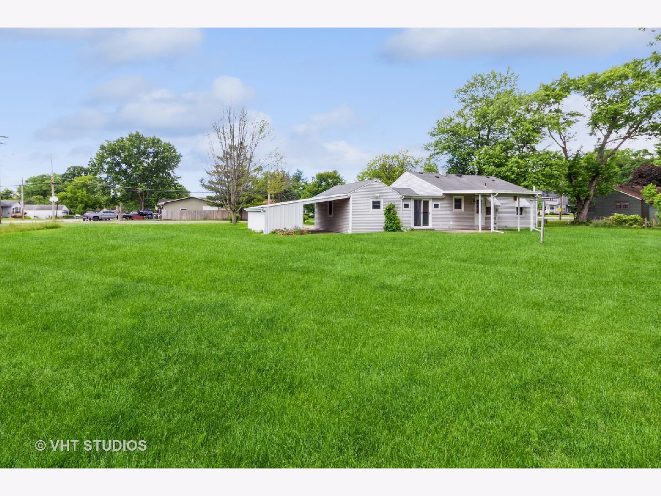
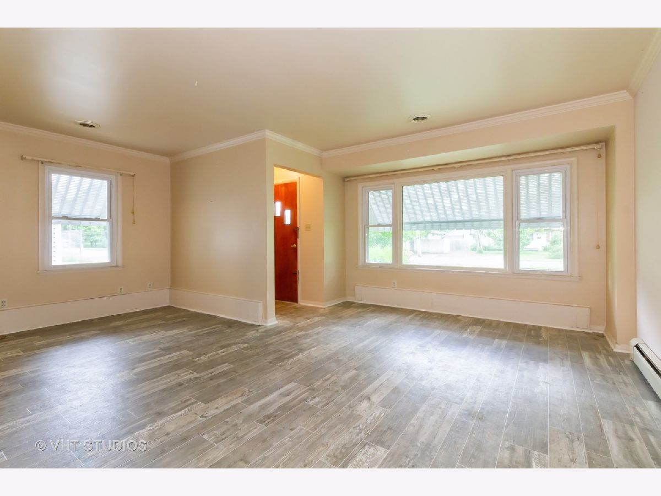
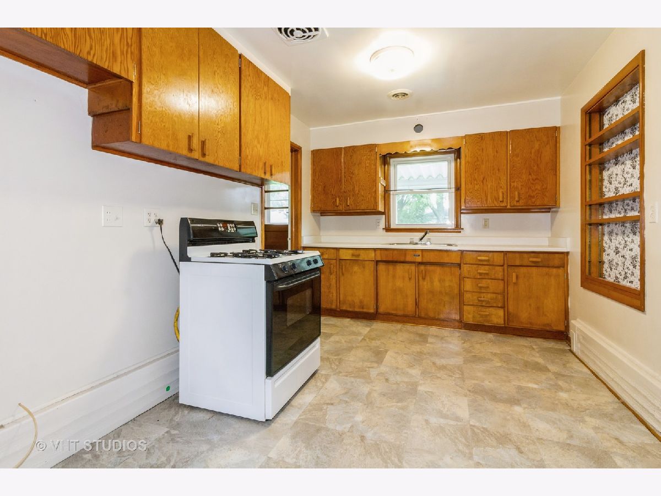
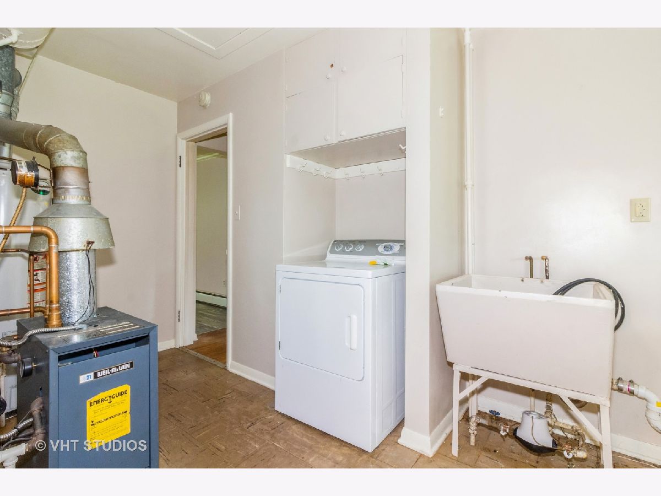
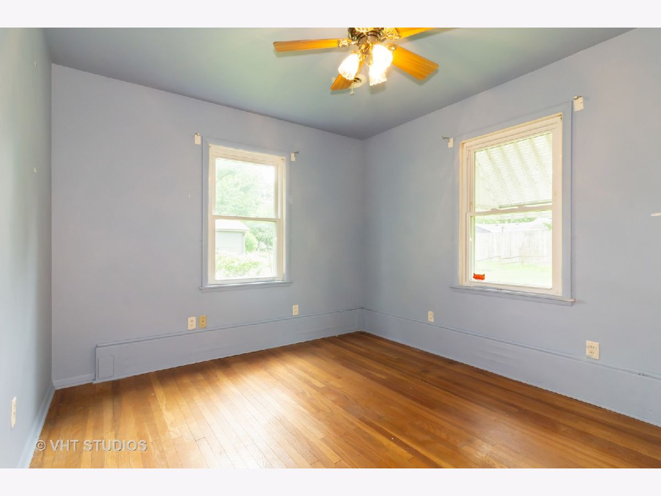
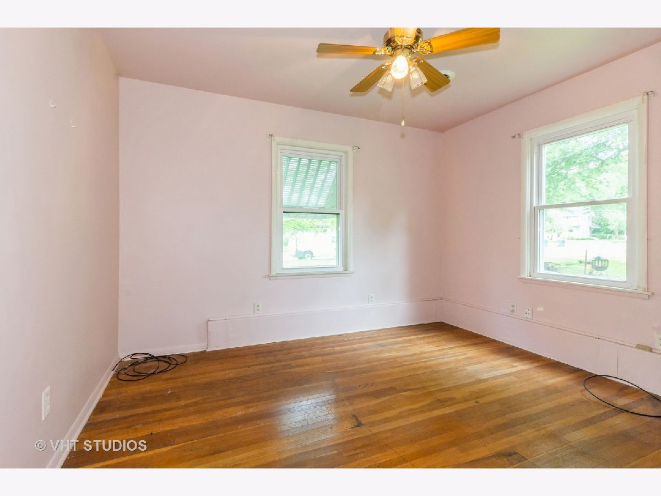
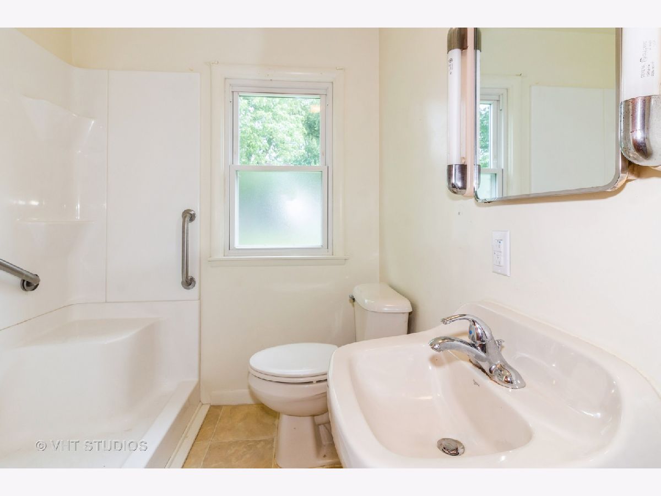
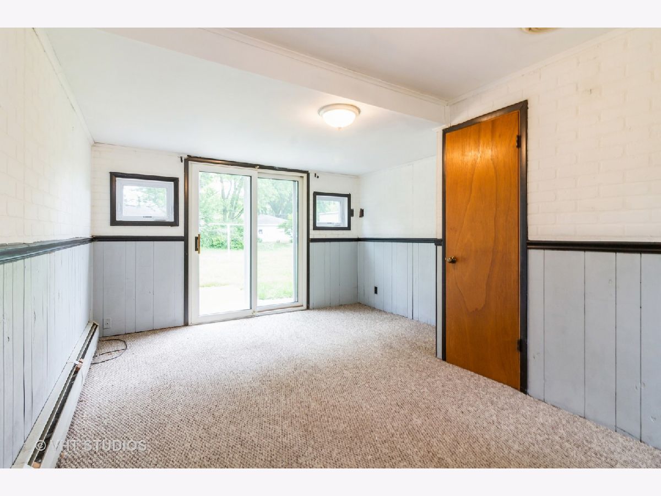
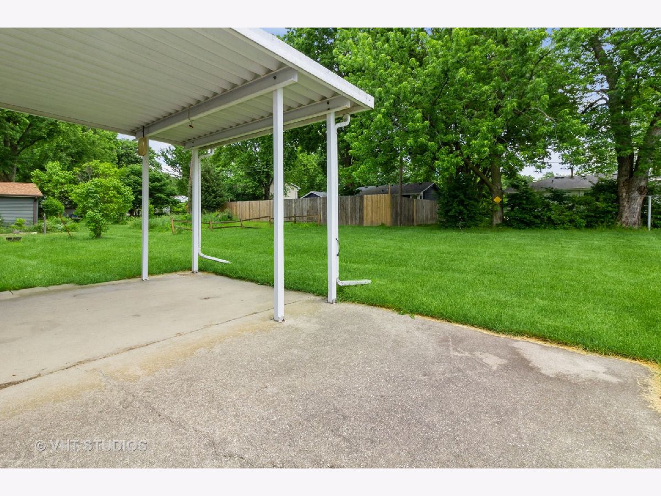
Room Specifics
Total Bedrooms: 2
Bedrooms Above Ground: 2
Bedrooms Below Ground: 0
Dimensions: —
Floor Type: —
Full Bathrooms: 1
Bathroom Amenities: —
Bathroom in Basement: 0
Rooms: —
Basement Description: Crawl
Other Specifics
| 1 | |
| — | |
| Concrete | |
| — | |
| — | |
| 130X100 | |
| — | |
| — | |
| — | |
| — | |
| Not in DB | |
| — | |
| — | |
| — | |
| — |
Tax History
| Year | Property Taxes |
|---|---|
| 2022 | $1,848 |
| 2024 | $1,704 |
Contact Agent
Nearby Similar Homes
Nearby Sold Comparables
Contact Agent
Listing Provided By
Baird & Warner Real Estate


