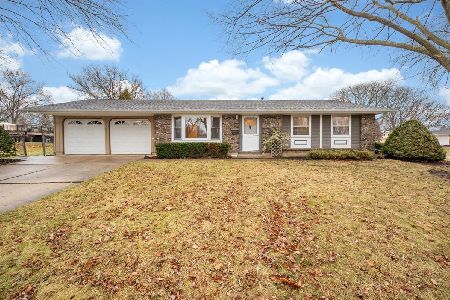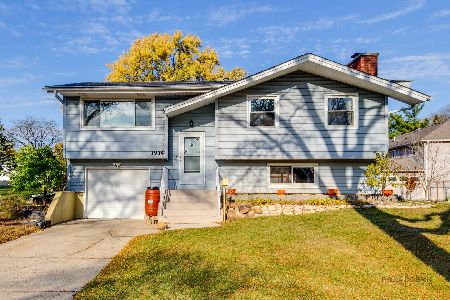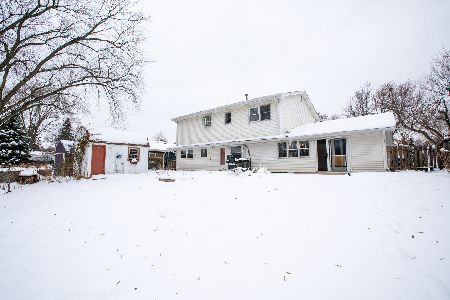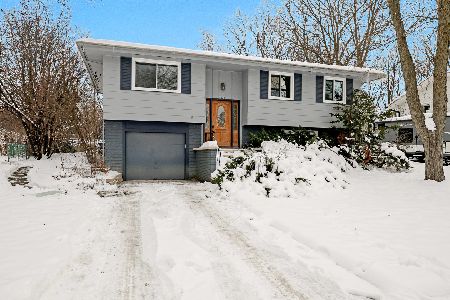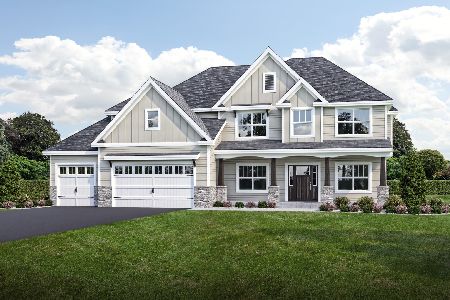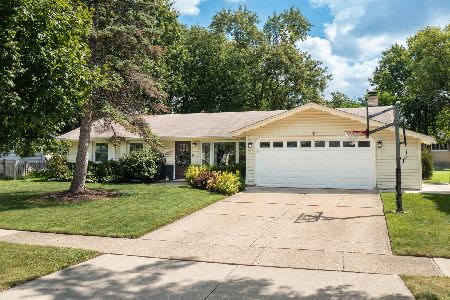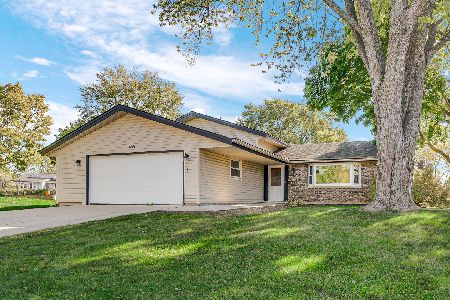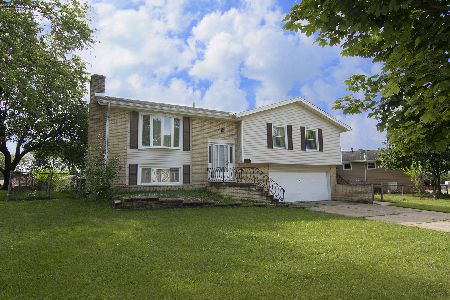1806 Crandon Lane, Schaumburg, Illinois 60193
$329,900
|
Sold
|
|
| Status: | Closed |
| Sqft: | 1,970 |
| Cost/Sqft: | $167 |
| Beds: | 4 |
| Baths: | 3 |
| Year Built: | 1969 |
| Property Taxes: | $8,272 |
| Days On Market: | 2434 |
| Lot Size: | 0,23 |
Description
Don't miss out on this raised ranch in the popular Weathersfield subdivision! Remodeled kitchen with stainless steel appliances and granite countertops that open up to the living room with new built-in custom cabinetry. Beautiful hardwood floors throughout the main level. New paint throughout and updated bathrooms. Spacious walk-out space on the lower level with a fireplace and cabinets. Newer furnace and A/C. New custom shed and recently painted deck in the landscaped backyard. Near by running/biking trails, fields, tennis courts, playground, and water park. District 54 and 211 schools! Come see it today!
Property Specifics
| Single Family | |
| — | |
| — | |
| 1969 | |
| Walkout | |
| — | |
| No | |
| 0.23 |
| Cook | |
| — | |
| 0 / Not Applicable | |
| None | |
| Public | |
| Public Sewer | |
| 10388064 | |
| 07291070320000 |
Nearby Schools
| NAME: | DISTRICT: | DISTANCE: | |
|---|---|---|---|
|
Grade School
Campanelli Elementary School |
54 | — | |
|
High School
Schaumburg High School |
211 | Not in DB | |
Property History
| DATE: | EVENT: | PRICE: | SOURCE: |
|---|---|---|---|
| 28 Dec, 2015 | Sold | $290,000 | MRED MLS |
| 12 Nov, 2015 | Under contract | $300,000 | MRED MLS |
| — | Last price change | $312,000 | MRED MLS |
| 22 Aug, 2015 | Listed for sale | $325,000 | MRED MLS |
| 16 Jul, 2019 | Sold | $329,900 | MRED MLS |
| 27 May, 2019 | Under contract | $329,900 | MRED MLS |
| 23 May, 2019 | Listed for sale | $329,900 | MRED MLS |
Room Specifics
Total Bedrooms: 4
Bedrooms Above Ground: 4
Bedrooms Below Ground: 0
Dimensions: —
Floor Type: Hardwood
Dimensions: —
Floor Type: Hardwood
Dimensions: —
Floor Type: Hardwood
Full Bathrooms: 3
Bathroom Amenities: —
Bathroom in Basement: 1
Rooms: No additional rooms
Basement Description: Finished,Exterior Access
Other Specifics
| 2 | |
| — | |
| — | |
| Deck, Storms/Screens, Workshop | |
| — | |
| 132X112X73X96 | |
| Unfinished | |
| Full | |
| Bar-Dry, Hardwood Floors, Wood Laminate Floors | |
| Range, Microwave, Dishwasher, Refrigerator, Washer, Dryer, Disposal, Stainless Steel Appliance(s) | |
| Not in DB | |
| Pool, Tennis Courts, Sidewalks, Street Lights, Street Paved | |
| — | |
| — | |
| Wood Burning, Attached Fireplace Doors/Screen |
Tax History
| Year | Property Taxes |
|---|---|
| 2015 | $7,343 |
| 2019 | $8,272 |
Contact Agent
Nearby Similar Homes
Nearby Sold Comparables
Contact Agent
Listing Provided By
Redfin Corporation

