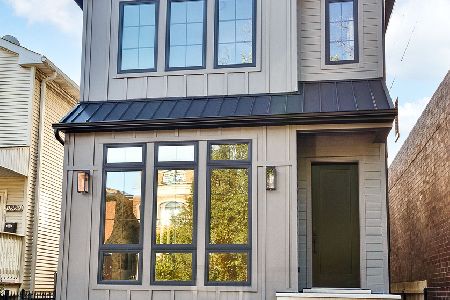1806 Diversey Parkway, North Center, Chicago, Illinois 60614
$562,000
|
Sold
|
|
| Status: | Closed |
| Sqft: | 0 |
| Cost/Sqft: | — |
| Beds: | 2 |
| Baths: | 3 |
| Year Built: | 1995 |
| Property Taxes: | $8,728 |
| Days On Market: | 634 |
| Lot Size: | 0,04 |
Description
Welcome to your dream home at Picardy Place, where suburban tranquility meets city convenience! Nestled within the secure confines of a private gated community, this stunning single-family residence boasts everything you've been searching for. Step inside to discover three levels of luxurious living space, complete with a convenient attached garage with added storage space. The sun-drenched living room welcomes you with a cozy wood-burning fireplace, creating the perfect ambiance for relaxation and entertaining.The heart of the home lies in the classic white kitchen, featuring elegant granite countertops, a spacious breakfast bar, and stainless steel appliances. Adjacent to the kitchen, a charming back deck and yard provide an idyllic setting for summer gatherings and outdoor dining. Upstairs, the expansive primary bedroom awaits, adorned with soaring cathedral ceilings, custom-designed closets, and a beautifully updated en suite bathroom boasting modern amenities such as a double vanity, heated flooring, and a luxurious rain shower head. A second bedroom with its own updated bath ensures ample space and comfort for family or guests. Downstairs, the lower level offers additional versatility with a large family room and an optional guest bedroom or home office, providing endless possibilities to suit your lifestyle needs. Throughout the home, gleaming hardwood floors add warmth and elegance, while thoughtful touches like organized closets. Located away from the train side, Picardy Place offers the perfect balance of serenity and convenience, with nearby amenities including Hamlin Park, Bonci Pizza, Costco, Hexe Coffee Co., and the Midtown Athletic Club, ensuring that every need is met within walking distance.
Property Specifics
| Single Family | |
| — | |
| — | |
| 1995 | |
| — | |
| — | |
| No | |
| 0.04 |
| Cook | |
| Picardy Place | |
| 210 / Monthly | |
| — | |
| — | |
| — | |
| 12035136 | |
| 14302220630000 |
Nearby Schools
| NAME: | DISTRICT: | DISTANCE: | |
|---|---|---|---|
|
Grade School
Jahn Elementary School |
299 | — | |
|
Middle School
Jahn Elementary School |
299 | Not in DB | |
|
High School
Lake View High School |
299 | Not in DB | |
Property History
| DATE: | EVENT: | PRICE: | SOURCE: |
|---|---|---|---|
| 12 Jul, 2007 | Sold | $460,000 | MRED MLS |
| 12 Jun, 2007 | Under contract | $465,000 | MRED MLS |
| — | Last price change | $475,000 | MRED MLS |
| 19 Feb, 2007 | Listed for sale | $475,000 | MRED MLS |
| 23 Apr, 2010 | Sold | $376,500 | MRED MLS |
| 13 Mar, 2010 | Under contract | $425,000 | MRED MLS |
| — | Last price change | $435,000 | MRED MLS |
| 19 Feb, 2010 | Listed for sale | $435,000 | MRED MLS |
| 15 Jun, 2018 | Sold | $465,000 | MRED MLS |
| 2 May, 2018 | Under contract | $465,000 | MRED MLS |
| 11 Apr, 2018 | Listed for sale | $465,000 | MRED MLS |
| 5 Jun, 2024 | Sold | $562,000 | MRED MLS |
| 6 May, 2024 | Under contract | $535,000 | MRED MLS |
| 2 May, 2024 | Listed for sale | $535,000 | MRED MLS |
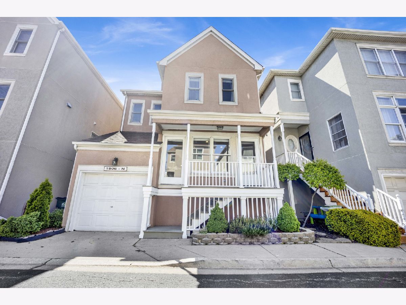
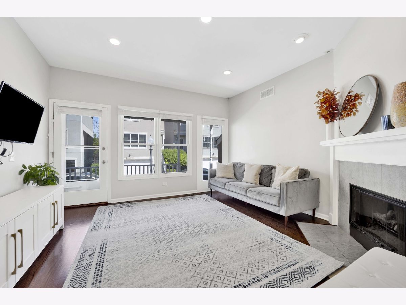
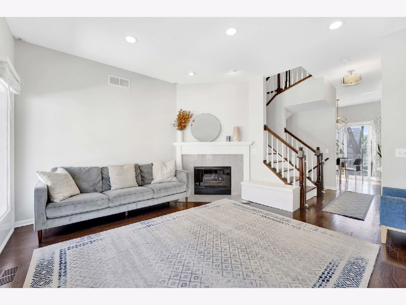
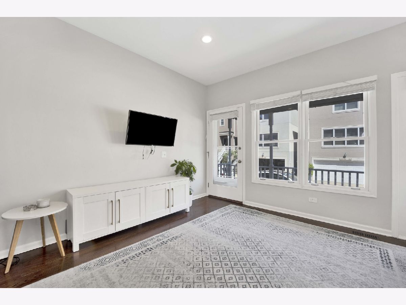
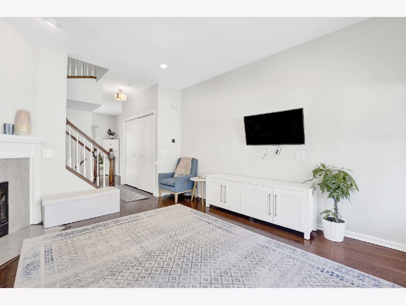
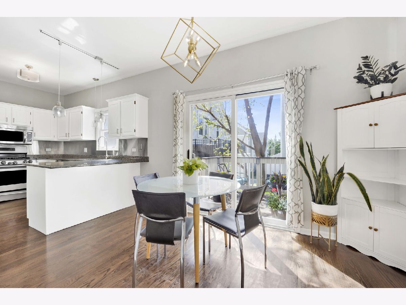
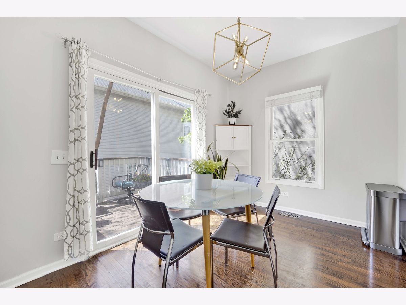
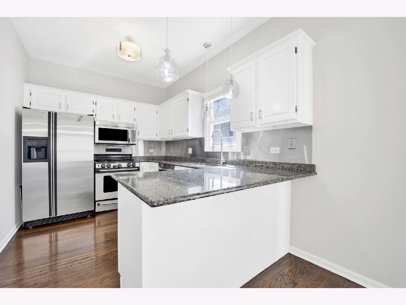
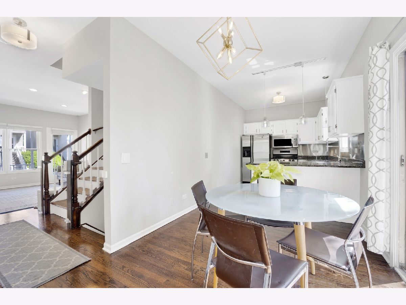
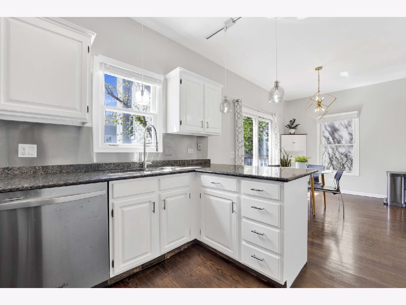
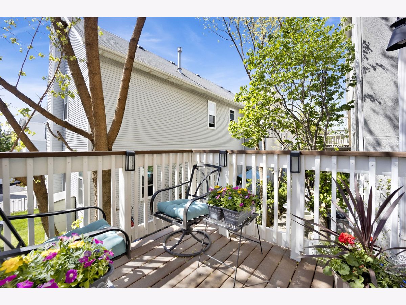
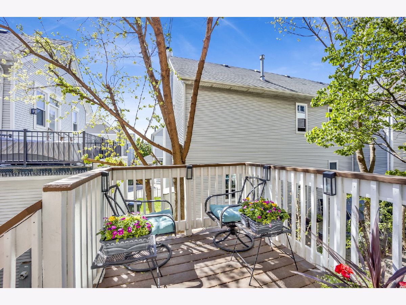
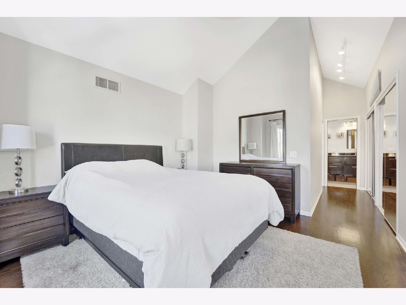
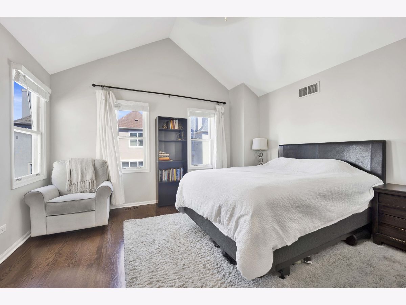
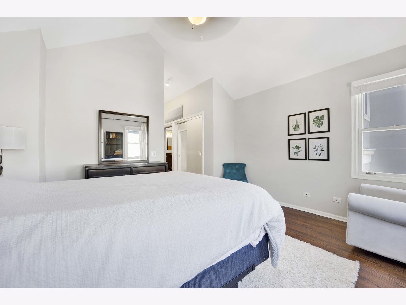
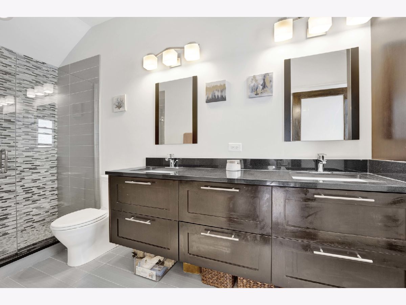
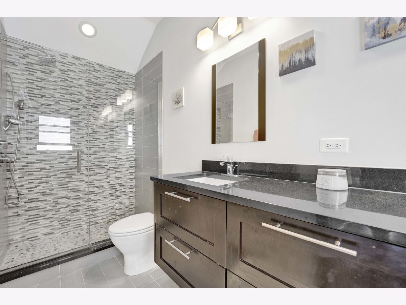
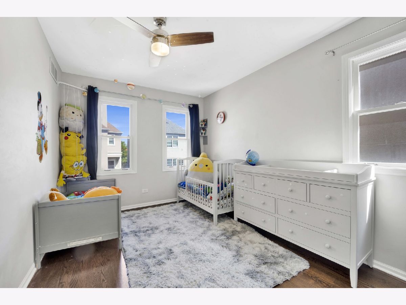
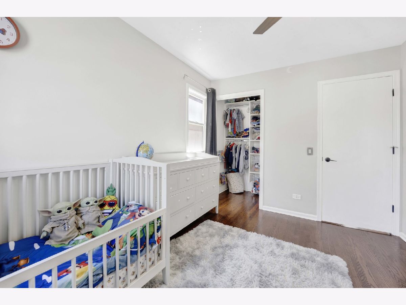
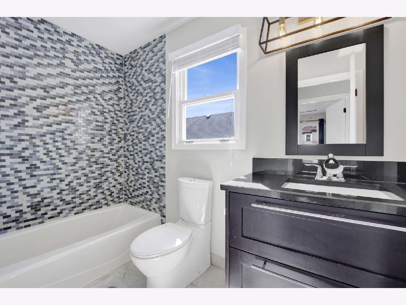
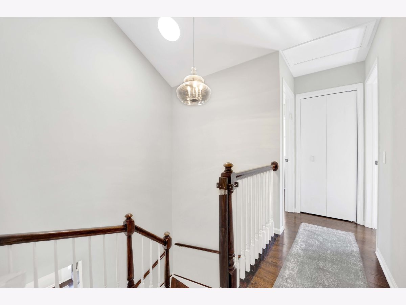
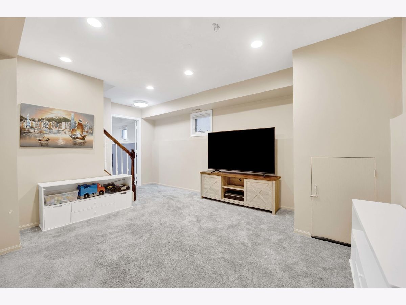
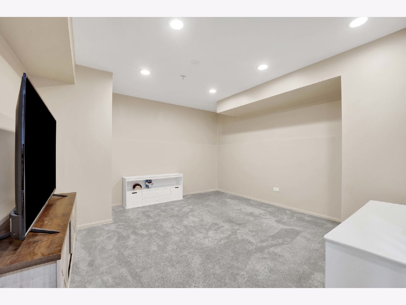
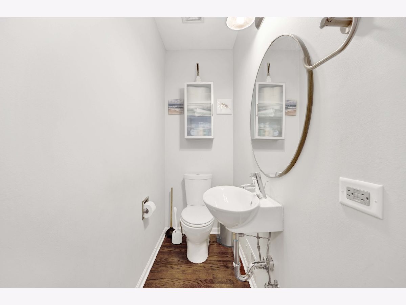
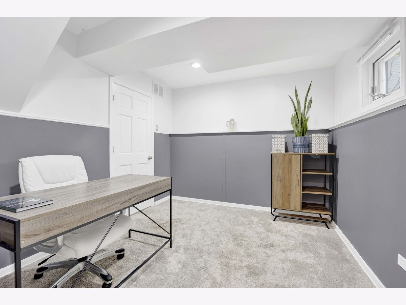
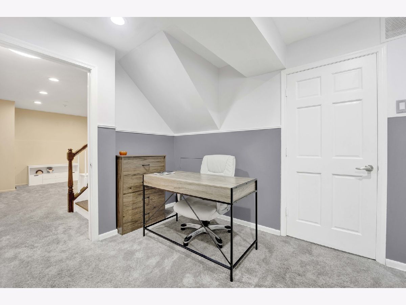
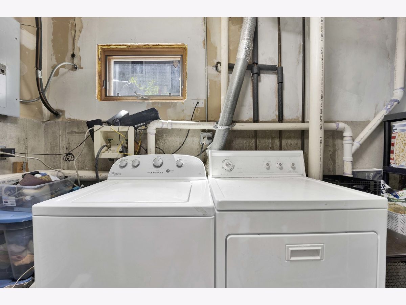
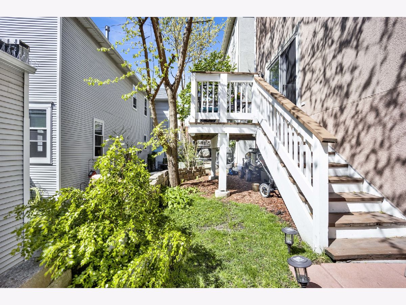
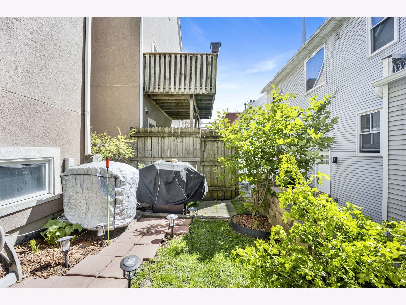
Room Specifics
Total Bedrooms: 3
Bedrooms Above Ground: 2
Bedrooms Below Ground: 1
Dimensions: —
Floor Type: —
Dimensions: —
Floor Type: —
Full Bathrooms: 3
Bathroom Amenities: Double Sink,Soaking Tub
Bathroom in Basement: 0
Rooms: —
Basement Description: Finished
Other Specifics
| 1 | |
| — | |
| — | |
| — | |
| — | |
| 52X30 | |
| — | |
| — | |
| — | |
| — | |
| Not in DB | |
| — | |
| — | |
| — | |
| — |
Tax History
| Year | Property Taxes |
|---|---|
| 2007 | $5,065 |
| 2010 | $6,349 |
| 2018 | $7,820 |
| 2024 | $8,728 |
Contact Agent
Nearby Similar Homes
Nearby Sold Comparables
Contact Agent
Listing Provided By
Fulton Grace Realty

