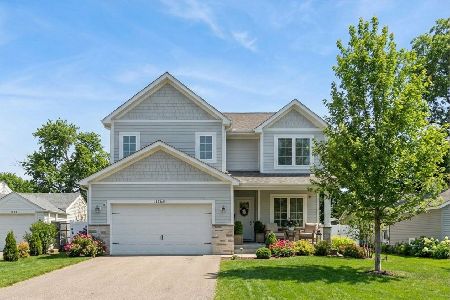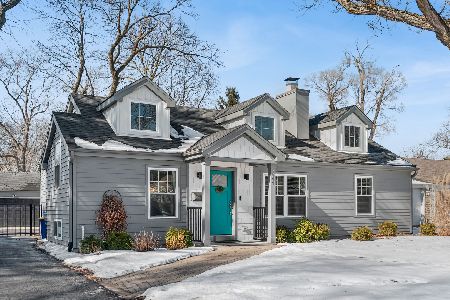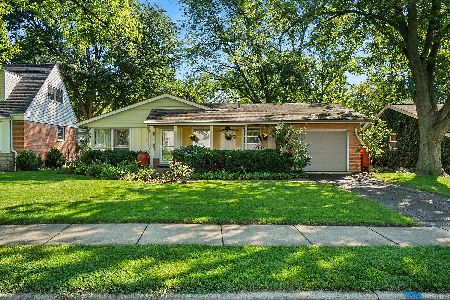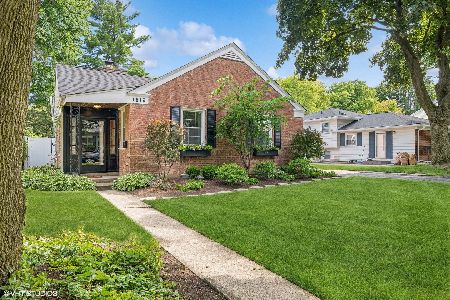1806 Maple Avenue, Northbrook, Illinois 60062
$587,500
|
Sold
|
|
| Status: | Closed |
| Sqft: | 2,329 |
| Cost/Sqft: | $260 |
| Beds: | 5 |
| Baths: | 3 |
| Year Built: | 1949 |
| Property Taxes: | $12,097 |
| Days On Market: | 2476 |
| Lot Size: | 0,17 |
Description
Prime District 28 downtown location in sought-after Northbrook Manor neighborhood. Short walk to schools, Village Green Park, pool, Metra, Techny Prairie and Park, library and in town restaurants and shops. Maintained with care, this expanded 5 bed/3 bath home has a finished basement, hardwood floors and 2 car heated detached garage. Inside has been freshly painted and Roof is BRAND NEW. 2 beds and full bath on the main floor, which could be used as office, guest or play room. Master Bedroom boasts vaulted ceiling, 2 spacious closets and BRAND NEW Master Bath. The Kitchen has white cabinets, newer Stainless Steel appliances and large island counter. It flows nicely into large Eating Area and Family Room, with sliding glass doors out to brick paver patio. Cozy Living Room has wood burning fireplace. Large windows throughout allow abundance of natural light and sunshine. Great closet space and storage. Fantastic opportunity to move into this desirable neighborhood.
Property Specifics
| Single Family | |
| — | |
| — | |
| 1949 | |
| Full | |
| — | |
| No | |
| 0.17 |
| Cook | |
| Northbrook Manor | |
| 0 / Not Applicable | |
| None | |
| Lake Michigan | |
| Public Sewer, Sewer-Storm | |
| 10268029 | |
| 04103080240000 |
Nearby Schools
| NAME: | DISTRICT: | DISTANCE: | |
|---|---|---|---|
|
Grade School
Meadowbrook Elementary School |
28 | — | |
|
Middle School
Northbrook Junior High School |
28 | Not in DB | |
|
High School
Glenbrook North High School |
225 | Not in DB | |
Property History
| DATE: | EVENT: | PRICE: | SOURCE: |
|---|---|---|---|
| 22 Jul, 2019 | Sold | $587,500 | MRED MLS |
| 4 Jun, 2019 | Under contract | $605,000 | MRED MLS |
| 21 May, 2019 | Listed for sale | $605,000 | MRED MLS |
Room Specifics
Total Bedrooms: 5
Bedrooms Above Ground: 5
Bedrooms Below Ground: 0
Dimensions: —
Floor Type: Carpet
Dimensions: —
Floor Type: Carpet
Dimensions: —
Floor Type: Carpet
Dimensions: —
Floor Type: —
Full Bathrooms: 3
Bathroom Amenities: Double Sink
Bathroom in Basement: 0
Rooms: Bedroom 5,Eating Area,Office,Recreation Room,Foyer,Mud Room,Utility Room-Lower Level,Storage,Walk In Closet
Basement Description: Partially Finished,Crawl
Other Specifics
| 2 | |
| Concrete Perimeter | |
| Concrete | |
| Brick Paver Patio, Storms/Screens, Outdoor Grill | |
| Fenced Yard | |
| 57X135 | |
| Pull Down Stair | |
| Full | |
| Vaulted/Cathedral Ceilings, Hardwood Floors, First Floor Bedroom, First Floor Full Bath, Walk-In Closet(s) | |
| Range, Microwave, Dishwasher, Refrigerator, Freezer, Washer, Dryer, Disposal, Stainless Steel Appliance(s) | |
| Not in DB | |
| Pool, Sidewalks, Street Lights, Street Paved | |
| — | |
| — | |
| Wood Burning, Gas Starter |
Tax History
| Year | Property Taxes |
|---|---|
| 2019 | $12,097 |
Contact Agent
Nearby Similar Homes
Nearby Sold Comparables
Contact Agent
Listing Provided By
@properties














