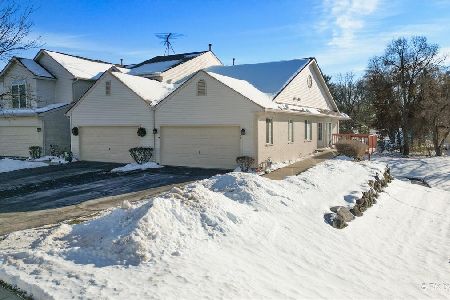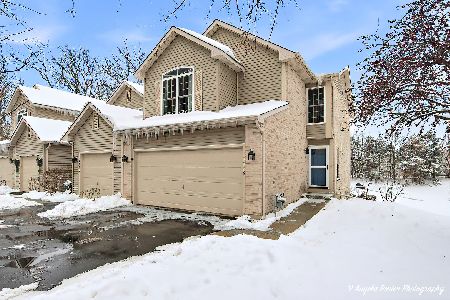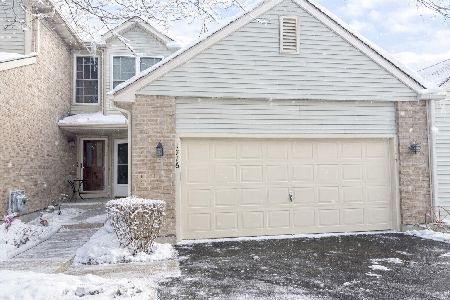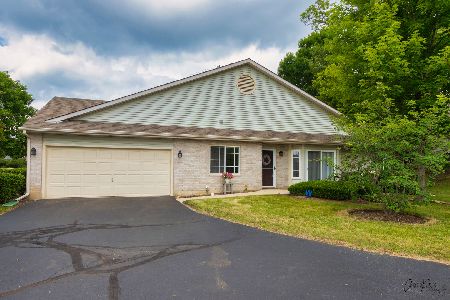1806 Pine Street, Mchenry, Illinois 60050
$90,000
|
Sold
|
|
| Status: | Closed |
| Sqft: | 1,313 |
| Cost/Sqft: | $68 |
| Beds: | 2 |
| Baths: | 2 |
| Year Built: | 1997 |
| Property Taxes: | $3,858 |
| Days On Market: | 4553 |
| Lot Size: | 0,00 |
Description
New, New New carpet, paint & floors. Home was professionally redone. Just move in & enjoy. In a beautiful neighborhood. Home features open kitchen to dining area and living room, pedestal sink, 2nd floor laundry, 2 car garage, patio area for entertaining or just relaxing! This could be just the place for you. Quiet back yard. Walking distance to major retailers & not that far from train & major transportation routes.
Property Specifics
| Condos/Townhomes | |
| 2 | |
| — | |
| 1997 | |
| None | |
| BIRCH | |
| No | |
| — |
| Mc Henry | |
| Timber Trails | |
| 157 / Monthly | |
| Insurance,Exterior Maintenance,Lawn Care,Snow Removal | |
| Public | |
| Public Sewer | |
| 08417700 | |
| 0926231002 |
Nearby Schools
| NAME: | DISTRICT: | DISTANCE: | |
|---|---|---|---|
|
Grade School
Hilltop Elementary School |
15 | — | |
|
Middle School
Mchenry Middle School |
15 | Not in DB | |
|
High School
Mchenry High School-east Campus |
156 | Not in DB | |
Property History
| DATE: | EVENT: | PRICE: | SOURCE: |
|---|---|---|---|
| 4 Apr, 2014 | Sold | $90,000 | MRED MLS |
| 16 Mar, 2014 | Under contract | $89,800 | MRED MLS |
| — | Last price change | $99,800 | MRED MLS |
| 8 Aug, 2013 | Listed for sale | $109,800 | MRED MLS |
Room Specifics
Total Bedrooms: 2
Bedrooms Above Ground: 2
Bedrooms Below Ground: 0
Dimensions: —
Floor Type: Carpet
Full Bathrooms: 2
Bathroom Amenities: —
Bathroom in Basement: —
Rooms: No additional rooms
Basement Description: None
Other Specifics
| 2 | |
| Concrete Perimeter | |
| Asphalt | |
| Patio, Storms/Screens | |
| Common Grounds | |
| COMMON AREA | |
| — | |
| — | |
| Second Floor Laundry, Laundry Hook-Up in Unit, Storage | |
| Range, Microwave, Dishwasher, Refrigerator, Washer, Dryer, Disposal | |
| Not in DB | |
| — | |
| — | |
| None | |
| — |
Tax History
| Year | Property Taxes |
|---|---|
| 2014 | $3,858 |
Contact Agent
Nearby Similar Homes
Nearby Sold Comparables
Contact Agent
Listing Provided By
RE/MAX Plaza







