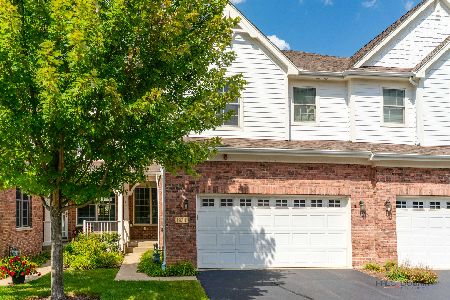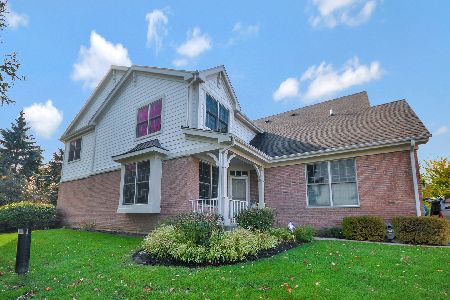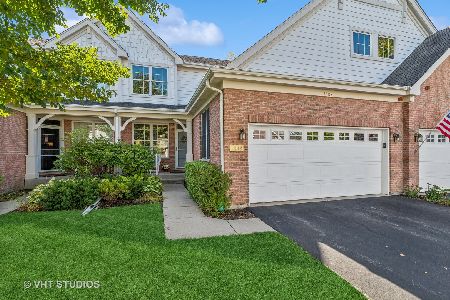1806 Torrey Parkway, Libertyville, Illinois 60048
$349,000
|
Sold
|
|
| Status: | Closed |
| Sqft: | 2,154 |
| Cost/Sqft: | $162 |
| Beds: | 3 |
| Baths: | 3 |
| Year Built: | 2005 |
| Property Taxes: | $8,659 |
| Days On Market: | 466 |
| Lot Size: | 0,00 |
Description
Incredible opportunity to purchase this Victoria Park Gem at under market price! This Two-story home is in move in condition and has been updated. The first-floor primary bedroom has an attached bath with separate shower and soaker tub and two closets! Brand-new furnace and A/C, installed in 2023. Spend peaceful evenings on your front porch, or head inside where you will be welcomed home by soaring ceilings and exquisite hardwood flooring. The grand two-story living and dining room combo, along with the adjoining kitchen, provided the ideal space to entertain family and friends and offers incredible natural light, and beautiful wainscoting. New recipes and memories are sure to be made in this stunning eat-in kitchen, boasting a plethora of refreshed custom 42" cabinets with crowned uppers, a center island, and quality appliances including a brand-new Frigidaire refrigerator, a GE microwave, and a Bosch dishwasher (all installed in 2024). Head down the hall to the huge first-floor primary bedroom, a true haven, complete with a walk-in closet, a second wall closet, and a luxurious ensuite with a dual sink vanity, separate shower, and whirlpool tub. A half bath and laundry room with ample storage and a utility sink complete the main level. The second level houses 2 bedrooms, an office, full bath, and a huge secondary family room. Plus there's an unfinished basement with high ceilings and rough in for future bath. This home also features a two-car attached garage and access to scenic walking paths, a club house with a workout center and reservable room for parties or other activities. Independence Grove is located less than 2 miles away and offers many recreational activities including fishing, canoe and non-motorized boats, walking paths and areas for picnics. Maintenance free community in Libertyville at this incredible price is your lucky opportunity! Note that occupancy by persons under age 21 is prohibited.
Property Specifics
| Condos/Townhomes | |
| 2 | |
| — | |
| 2005 | |
| — | |
| — | |
| No | |
| — |
| Lake | |
| Victoria Park | |
| 418 / Monthly | |
| — | |
| — | |
| — | |
| 12179701 | |
| 11081000500000 |
Nearby Schools
| NAME: | DISTRICT: | DISTANCE: | |
|---|---|---|---|
|
Grade School
Adler Park School |
70 | — | |
|
Middle School
Highland Middle School |
70 | Not in DB | |
|
High School
Libertyville High School |
128 | Not in DB | |
Property History
| DATE: | EVENT: | PRICE: | SOURCE: |
|---|---|---|---|
| 13 Aug, 2012 | Sold | $275,000 | MRED MLS |
| 19 Jun, 2012 | Under contract | $299,900 | MRED MLS |
| — | Last price change | $305,000 | MRED MLS |
| 14 Jun, 2011 | Listed for sale | $305,000 | MRED MLS |
| 31 Mar, 2015 | Sold | $292,000 | MRED MLS |
| 18 Feb, 2015 | Under contract | $307,900 | MRED MLS |
| 31 Dec, 2014 | Listed for sale | $307,900 | MRED MLS |
| 30 Dec, 2020 | Sold | $310,000 | MRED MLS |
| 18 Dec, 2020 | Under contract | $325,000 | MRED MLS |
| 22 Oct, 2020 | Listed for sale | $325,000 | MRED MLS |
| 15 Mar, 2021 | Under contract | $0 | MRED MLS |
| 15 Jan, 2021 | Listed for sale | $0 | MRED MLS |
| 8 Nov, 2024 | Sold | $349,000 | MRED MLS |
| 9 Oct, 2024 | Under contract | $349,000 | MRED MLS |
| — | Last price change | $379,000 | MRED MLS |
| 3 Oct, 2024 | Listed for sale | $379,000 | MRED MLS |
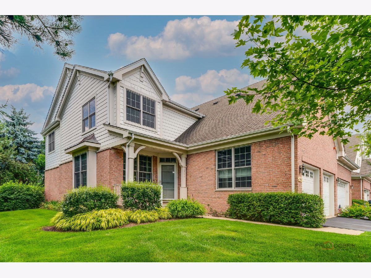
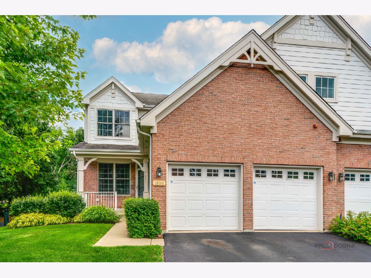
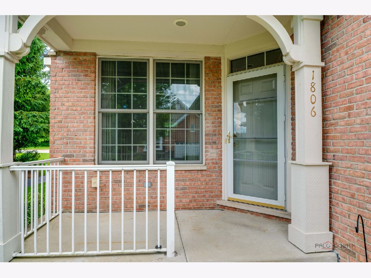
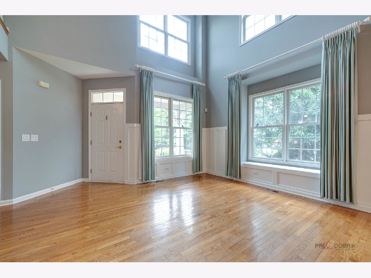
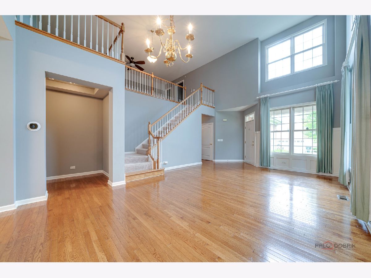
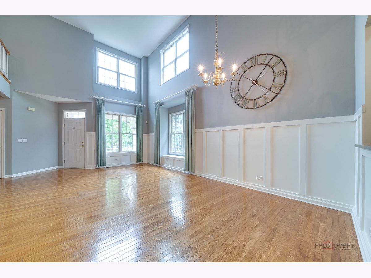
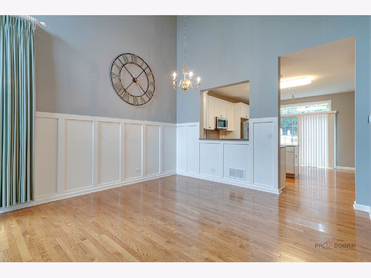
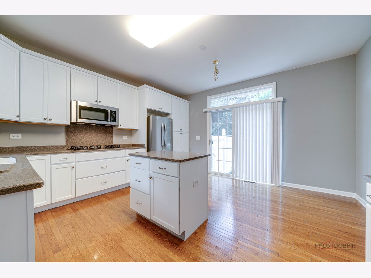
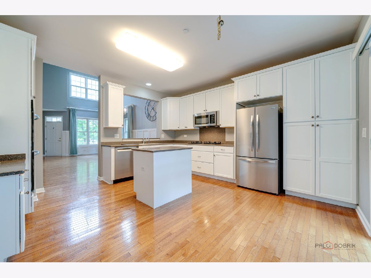
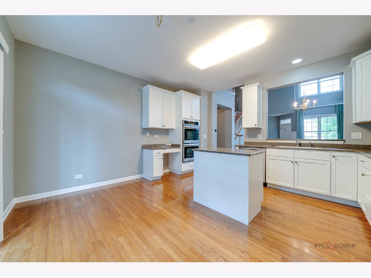
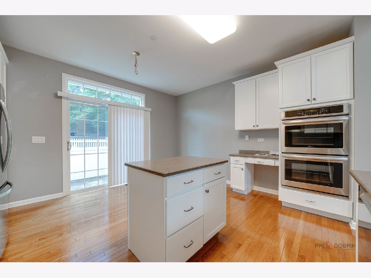
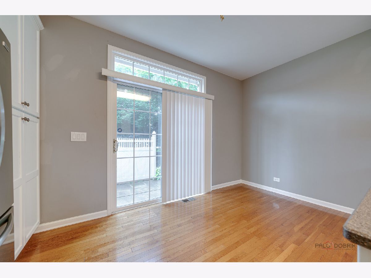
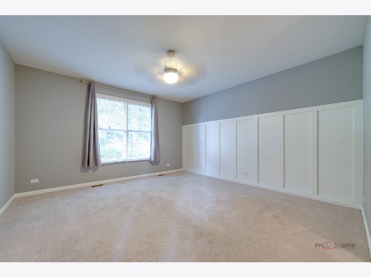
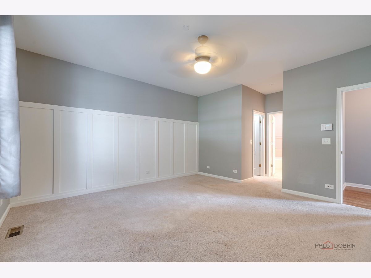
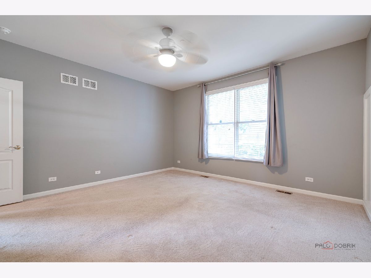
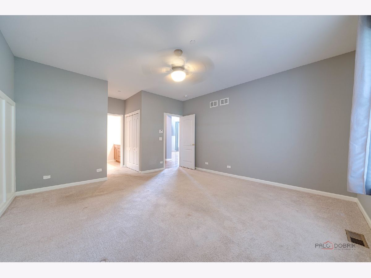
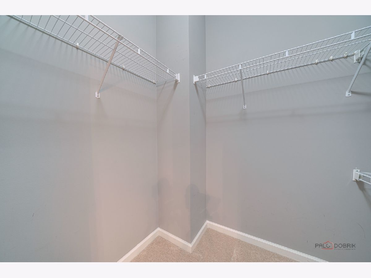
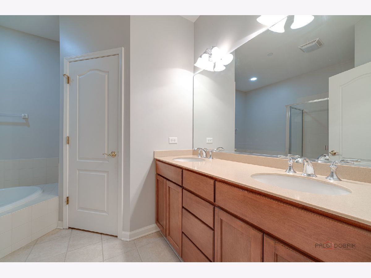
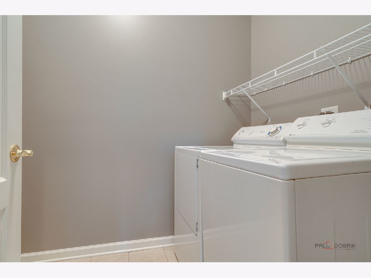
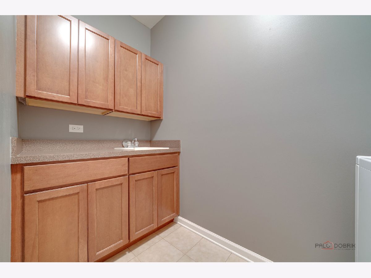
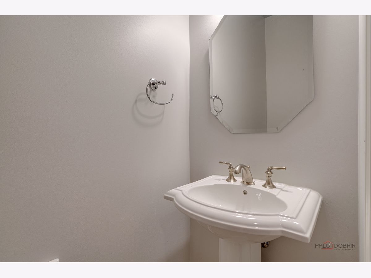
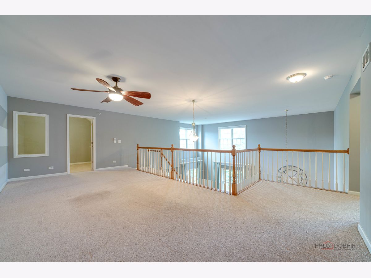
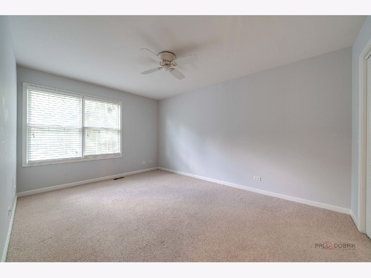
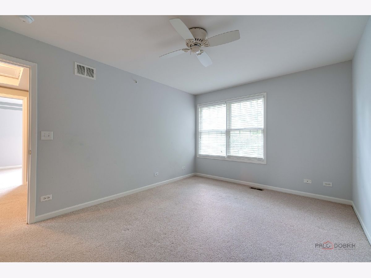
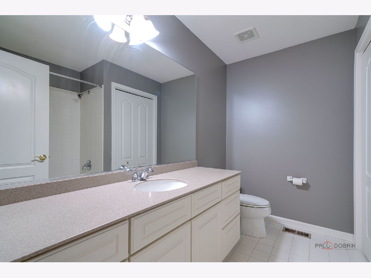
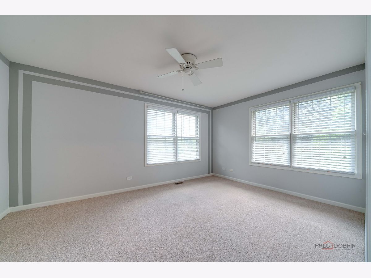
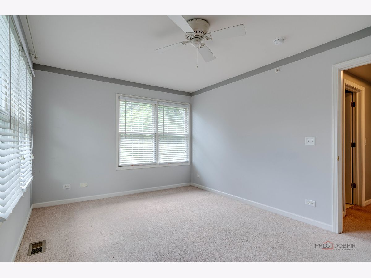
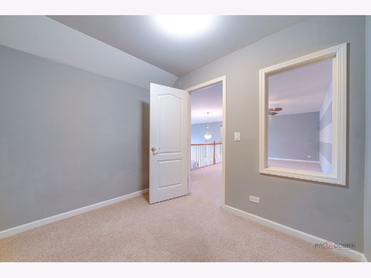
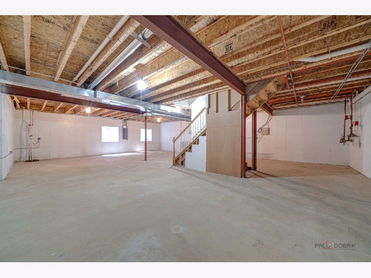
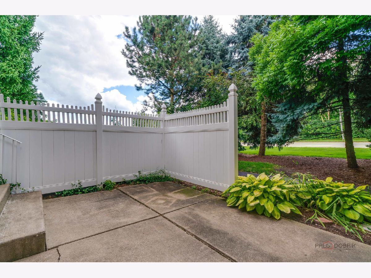
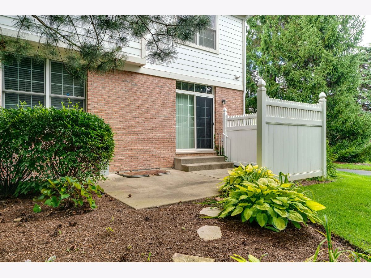
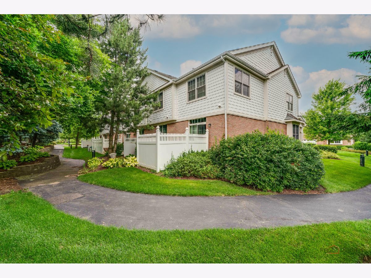
Room Specifics
Total Bedrooms: 3
Bedrooms Above Ground: 3
Bedrooms Below Ground: 0
Dimensions: —
Floor Type: —
Dimensions: —
Floor Type: —
Full Bathrooms: 3
Bathroom Amenities: Whirlpool,Separate Shower,Double Sink
Bathroom in Basement: 0
Rooms: —
Basement Description: Unfinished,Bathroom Rough-In
Other Specifics
| 2 | |
| — | |
| Asphalt | |
| — | |
| — | |
| COMMON | |
| — | |
| — | |
| — | |
| — | |
| Not in DB | |
| — | |
| — | |
| — | |
| — |
Tax History
| Year | Property Taxes |
|---|---|
| 2012 | $7,684 |
| 2015 | $5,991 |
| 2020 | $7,578 |
| 2024 | $8,659 |
Contact Agent
Nearby Similar Homes
Nearby Sold Comparables
Contact Agent
Listing Provided By
RE/MAX Suburban

