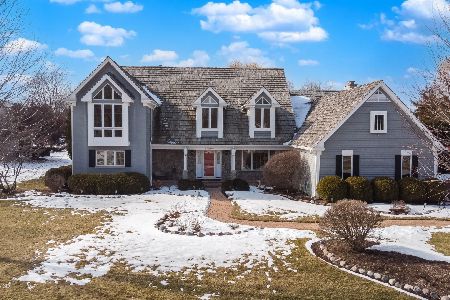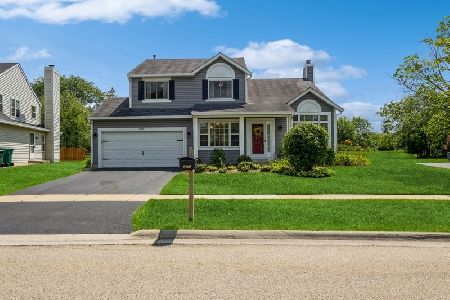18060 Hampshire Drive, Gurnee, Illinois 60031
$365,000
|
Sold
|
|
| Status: | Closed |
| Sqft: | 2,346 |
| Cost/Sqft: | $160 |
| Beds: | 4 |
| Baths: | 3 |
| Year Built: | 1992 |
| Property Taxes: | $8,996 |
| Days On Market: | 1376 |
| Lot Size: | 0,22 |
Description
PREMIUM LOT! Main level office! 2021 furnace, washer and dryer! Begin making memories in this 4 bedroom, 2.1 bathroom home with over-sized brick paver patio, serene backyard and abundance of natural lighting. Luscious landscaping lead to the home's voluminous layout with two-story foyer. Cook your favorite meals in the spacious kitchen featuring new 2022 stainless steel oven, new 2022 stainless steel dishwasher, freshly painted cabinetry, island with breakfast bar, eating area with exterior access and overlooks your inviting family room with cozy brick fireplace - open layout is ideal for entertaining. Dining room, laundry room, half bathroom and private office making working from home a breeze and complete the main level. Escape to your master suite featuring large walk-in closet and two sink vanity. three additional spacious bedrooms, loft, and one full bathroom with two separate vanities adorn the second level. Partially finished basement is waiting for you to make it your own and offers great storage space! Combine indoor and outdoor living in your outdoor oasis. Close proximity to I-94, Gurnee Mills mall, various parks and so much more! Welcome home!
Property Specifics
| Single Family | |
| — | |
| — | |
| 1992 | |
| — | |
| — | |
| No | |
| 0.22 |
| Lake | |
| — | |
| — / Not Applicable | |
| — | |
| — | |
| — | |
| 11412389 | |
| 07074100220000 |
Nearby Schools
| NAME: | DISTRICT: | DISTANCE: | |
|---|---|---|---|
|
High School
Warren Township High School |
121 | Not in DB | |
Property History
| DATE: | EVENT: | PRICE: | SOURCE: |
|---|---|---|---|
| 11 Jul, 2022 | Sold | $365,000 | MRED MLS |
| 4 Jun, 2022 | Under contract | $375,000 | MRED MLS |
| — | Last price change | $389,900 | MRED MLS |
| 23 May, 2022 | Listed for sale | $389,900 | MRED MLS |
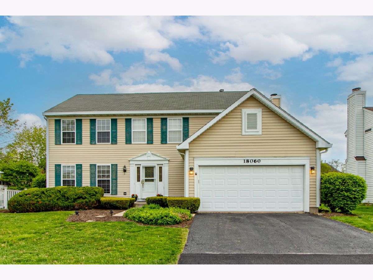
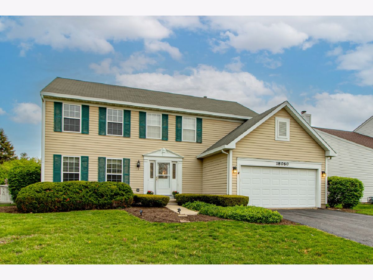

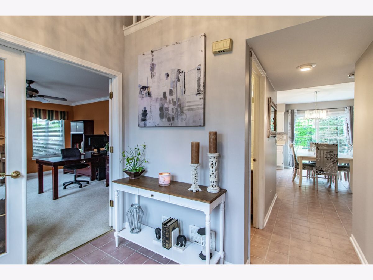
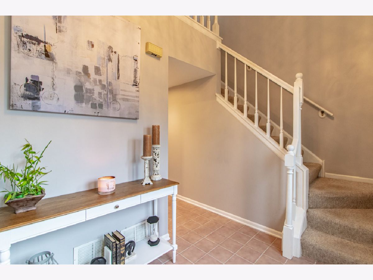
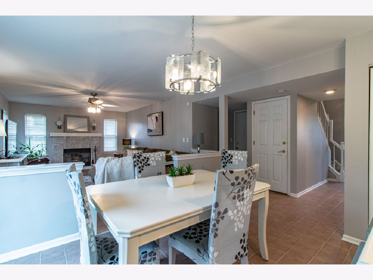
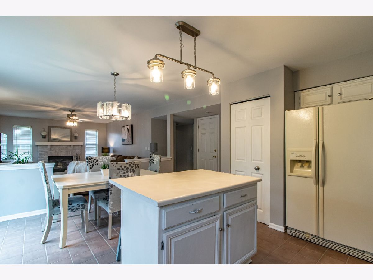
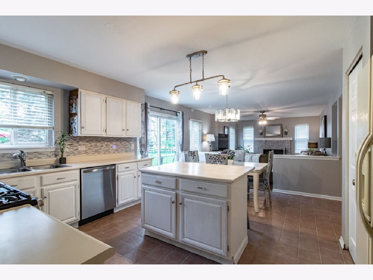
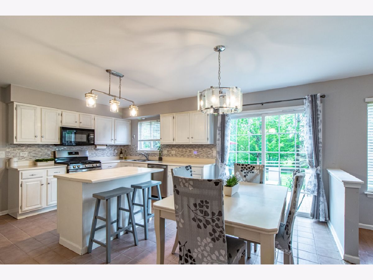
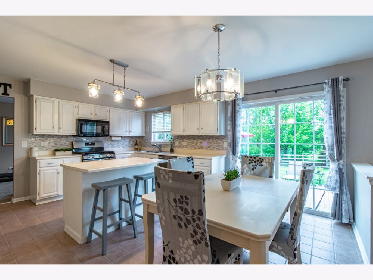
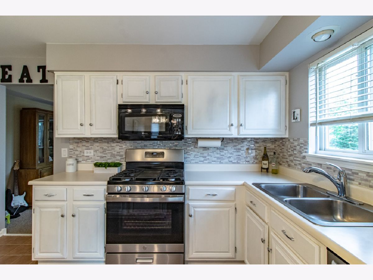
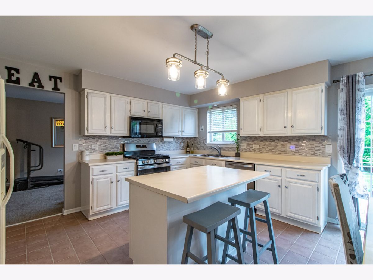
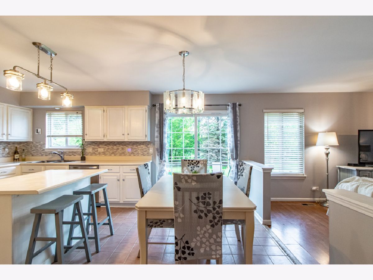
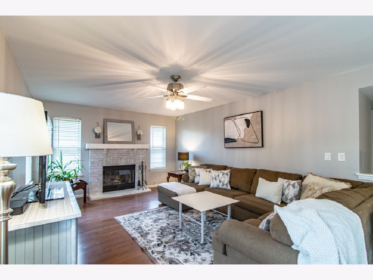
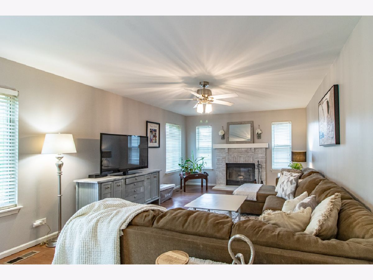
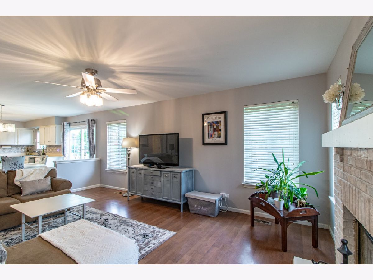
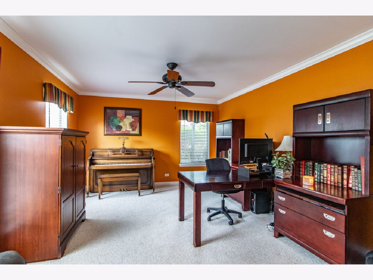
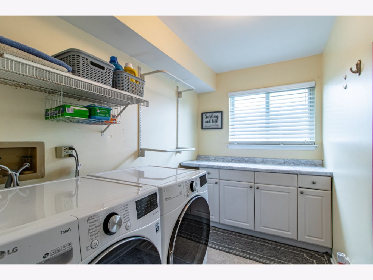
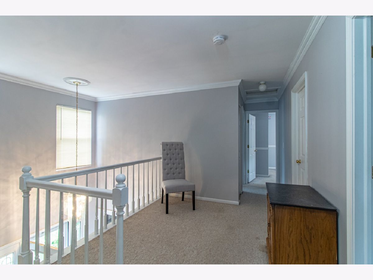
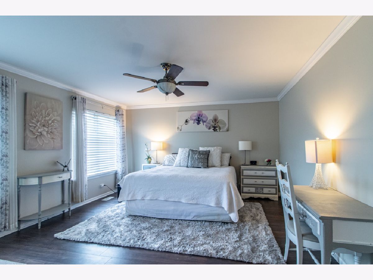
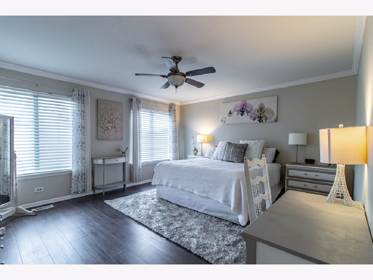
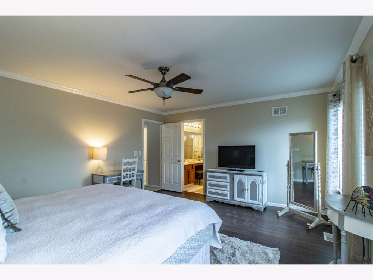
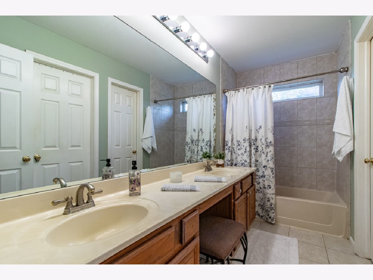
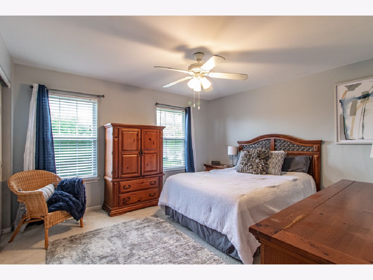
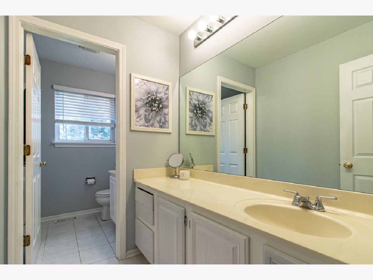
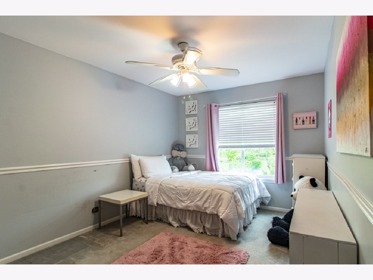
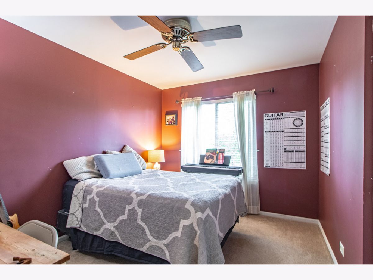
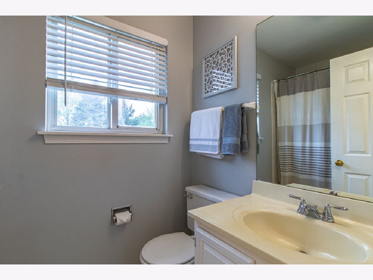
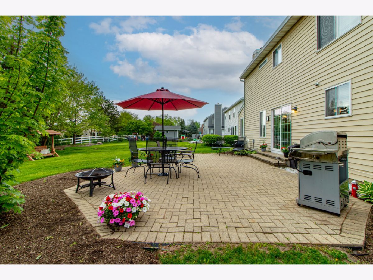
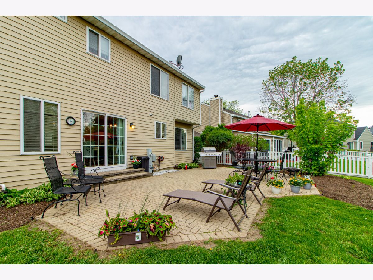
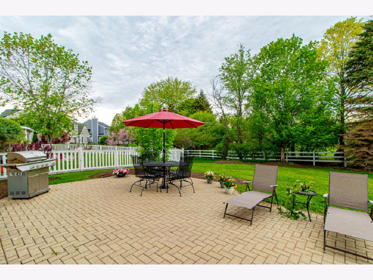
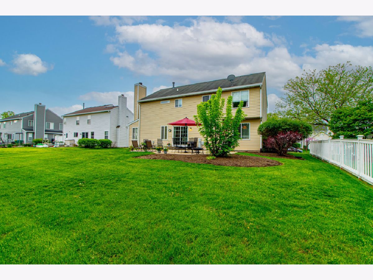
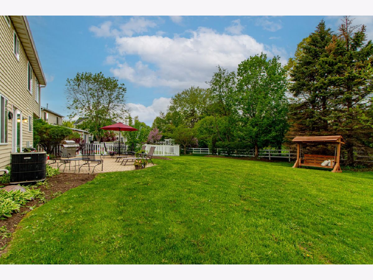
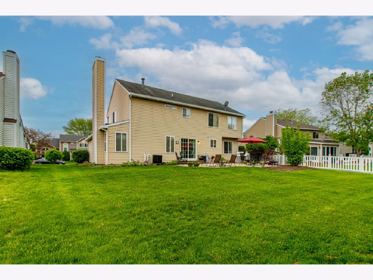
Room Specifics
Total Bedrooms: 4
Bedrooms Above Ground: 4
Bedrooms Below Ground: 0
Dimensions: —
Floor Type: —
Dimensions: —
Floor Type: —
Dimensions: —
Floor Type: —
Full Bathrooms: 3
Bathroom Amenities: Double Sink,Soaking Tub
Bathroom in Basement: 0
Rooms: —
Basement Description: Finished
Other Specifics
| 2 | |
| — | |
| — | |
| — | |
| — | |
| 2346 | |
| — | |
| — | |
| — | |
| — | |
| Not in DB | |
| — | |
| — | |
| — | |
| — |
Tax History
| Year | Property Taxes |
|---|---|
| 2022 | $8,996 |
Contact Agent
Nearby Similar Homes
Nearby Sold Comparables
Contact Agent
Listing Provided By
Beycome brokerage realty LLC

