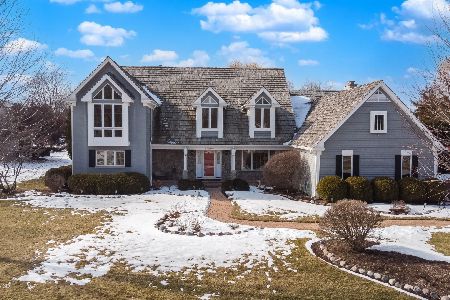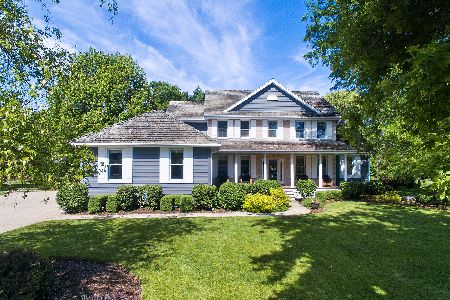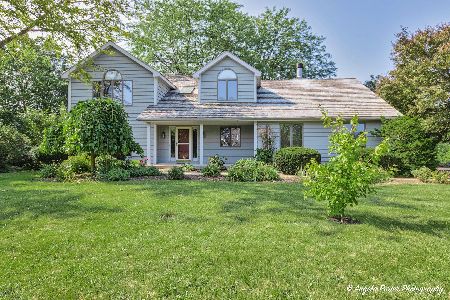18066 Pond Ridge Circle, Gurnee, Illinois 60031
$405,000
|
Sold
|
|
| Status: | Closed |
| Sqft: | 3,119 |
| Cost/Sqft: | $136 |
| Beds: | 4 |
| Baths: | 4 |
| Year Built: | 1993 |
| Property Taxes: | $11,401 |
| Days On Market: | 4707 |
| Lot Size: | 0,59 |
Description
2 story entry welcomes you to this spacious home w/water views from every room! Light filled 2 story FR w/FP, library w/built-ins, new carpet, island kitchen w/granite counters, new apps, bay eating area, slider to deck overlooking 1/2 acre+ yard & serene pond. Spacious MBR suite w/sitting room, walk-in closet & spa bath. Finished bsmt w/full BA, BR, media/play/exercise/office space & bar.
Property Specifics
| Single Family | |
| — | |
| Traditional | |
| 1993 | |
| Full | |
| — | |
| No | |
| 0.59 |
| Lake | |
| Mill Creek Crossing | |
| 250 / Quarterly | |
| Insurance | |
| Lake Michigan | |
| Public Sewer | |
| 08312570 | |
| 07072080040000 |
Nearby Schools
| NAME: | DISTRICT: | DISTANCE: | |
|---|---|---|---|
|
Grade School
Woodland Elementary School |
50 | — | |
|
Middle School
Woodland Middle School |
50 | Not in DB | |
|
High School
Warren Township High School |
121 | Not in DB | |
Property History
| DATE: | EVENT: | PRICE: | SOURCE: |
|---|---|---|---|
| 13 Jun, 2013 | Sold | $405,000 | MRED MLS |
| 27 Apr, 2013 | Under contract | $425,000 | MRED MLS |
| 9 Apr, 2013 | Listed for sale | $425,000 | MRED MLS |
| 1 Dec, 2016 | Under contract | $0 | MRED MLS |
| 19 Oct, 2016 | Listed for sale | $0 | MRED MLS |
| 12 Feb, 2021 | Sold | $342,500 | MRED MLS |
| 8 Dec, 2020 | Under contract | $350,000 | MRED MLS |
| — | Last price change | $370,000 | MRED MLS |
| 5 Nov, 2020 | Listed for sale | $375,000 | MRED MLS |
Room Specifics
Total Bedrooms: 5
Bedrooms Above Ground: 4
Bedrooms Below Ground: 1
Dimensions: —
Floor Type: Carpet
Dimensions: —
Floor Type: Carpet
Dimensions: —
Floor Type: Carpet
Dimensions: —
Floor Type: —
Full Bathrooms: 4
Bathroom Amenities: Whirlpool,Separate Shower,Double Sink
Bathroom in Basement: 1
Rooms: Bonus Room,Bedroom 5,Exercise Room,Foyer,Library,Office,Recreation Room,Sitting Room
Basement Description: Finished
Other Specifics
| 3.1 | |
| Concrete Perimeter | |
| Asphalt,Side Drive | |
| Deck, Storms/Screens | |
| Landscaped,Water View,Pond(s) | |
| 127.14X277.9X117.4X205.4 | |
| — | |
| Full | |
| Vaulted/Cathedral Ceilings, Skylight(s), Bar-Dry, First Floor Laundry | |
| Range, Microwave, Dishwasher, Refrigerator, Disposal | |
| Not in DB | |
| Street Lights, Street Paved | |
| — | |
| — | |
| Attached Fireplace Doors/Screen, Gas Log, Gas Starter |
Tax History
| Year | Property Taxes |
|---|---|
| 2013 | $11,401 |
| 2021 | $14,466 |
Contact Agent
Nearby Similar Homes
Nearby Sold Comparables
Contact Agent
Listing Provided By
Berkshire Hathaway HomeServices KoenigRubloff







