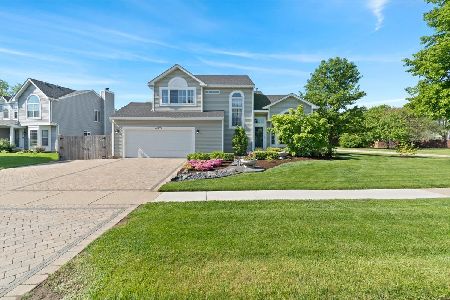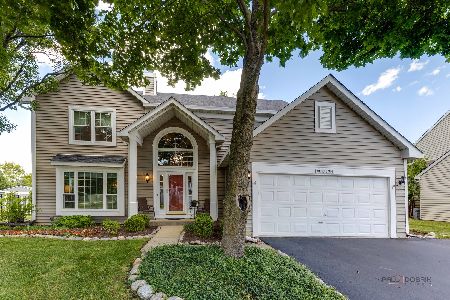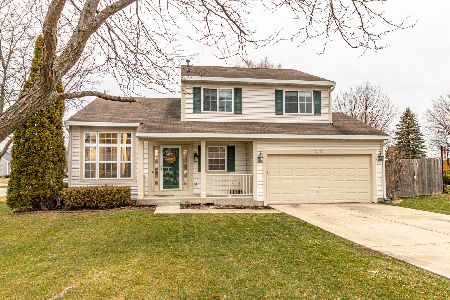18067 Banbury Drive, Gurnee, Illinois 60031
$265,000
|
Sold
|
|
| Status: | Closed |
| Sqft: | 2,006 |
| Cost/Sqft: | $134 |
| Beds: | 4 |
| Baths: | 4 |
| Year Built: | 1992 |
| Property Taxes: | $8,835 |
| Days On Market: | 2383 |
| Lot Size: | 0,21 |
Description
**PRICED TO SELL**Stunning home located in desirable Bridlewood subdivision offering sun-filled rooms and spacious rooms throughout! The formal living room presents bay windows and access to the family room with gas fireplace and views of the kitchen and backyard. Ideal for entertaining, the gourmet kitchen is adjacent to the formal dining room and highlights ample counter space and eating area with sliding door access to the deck. Second floor Master presents cathedral ceilings oversized walk-in closet and ensuite with Whirlpool tub and separate shower. Three additional bedrooms and a shared bath with dual vanities complete the second floor. Finished basement presents an open recreational area, fifth bedroom, full bath, and laundry room. Enjoy outdoor living with the deck and luscious greenery. Just minutes away from Gurnee Mills shopping, restaurants and I-94! Make this home yours today!
Property Specifics
| Single Family | |
| — | |
| — | |
| 1992 | |
| Full | |
| — | |
| No | |
| 0.21 |
| Lake | |
| — | |
| 200 / Annual | |
| Other | |
| Public | |
| Public Sewer | |
| 10460324 | |
| 07074130020000 |
Nearby Schools
| NAME: | DISTRICT: | DISTANCE: | |
|---|---|---|---|
|
Grade School
Woodland Elementary School |
50 | — | |
|
Middle School
Woodland Middle School |
50 | Not in DB | |
|
High School
Warren Township High School |
121 | Not in DB | |
|
Alternate Elementary School
Woodland Primary School |
— | Not in DB | |
|
Alternate Junior High School
Woodland Intermediate School |
— | Not in DB | |
Property History
| DATE: | EVENT: | PRICE: | SOURCE: |
|---|---|---|---|
| 30 Sep, 2019 | Sold | $265,000 | MRED MLS |
| 25 Aug, 2019 | Under contract | $269,000 | MRED MLS |
| — | Last price change | $270,000 | MRED MLS |
| 22 Jul, 2019 | Listed for sale | $270,000 | MRED MLS |
Room Specifics
Total Bedrooms: 5
Bedrooms Above Ground: 4
Bedrooms Below Ground: 1
Dimensions: —
Floor Type: Carpet
Dimensions: —
Floor Type: Carpet
Dimensions: —
Floor Type: Carpet
Dimensions: —
Floor Type: —
Full Bathrooms: 4
Bathroom Amenities: Separate Shower,Double Sink
Bathroom in Basement: 1
Rooms: Bedroom 5,Recreation Room
Basement Description: Finished
Other Specifics
| 2 | |
| — | |
| Asphalt | |
| Deck, Storms/Screens | |
| Landscaped | |
| 82X128X130X60 | |
| — | |
| Full | |
| Hardwood Floors, Walk-In Closet(s) | |
| Range, Microwave, Dishwasher, Refrigerator, Washer, Dryer, Trash Compactor | |
| Not in DB | |
| Sidewalks, Street Lights, Street Paved | |
| — | |
| — | |
| Gas Log |
Tax History
| Year | Property Taxes |
|---|---|
| 2019 | $8,835 |
Contact Agent
Nearby Sold Comparables
Contact Agent
Listing Provided By
RE/MAX Top Performers







