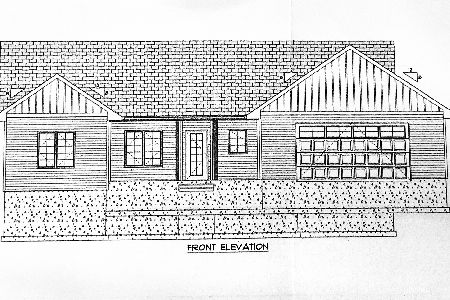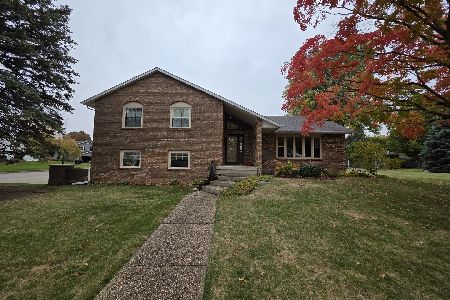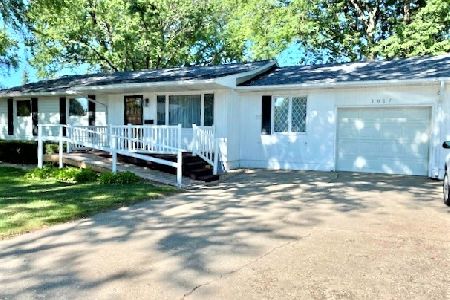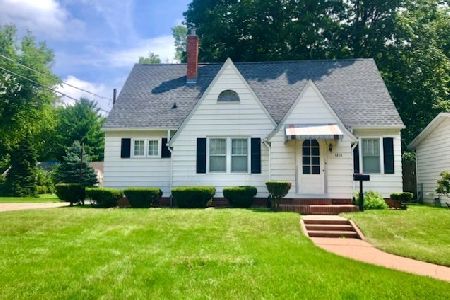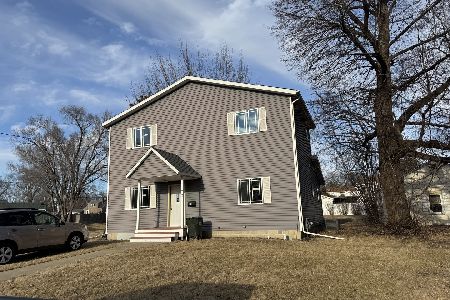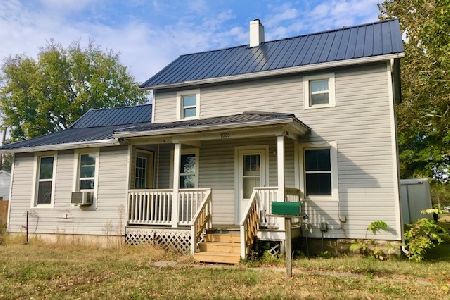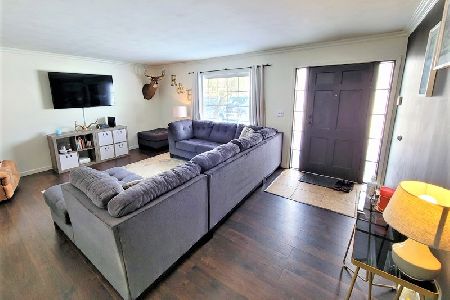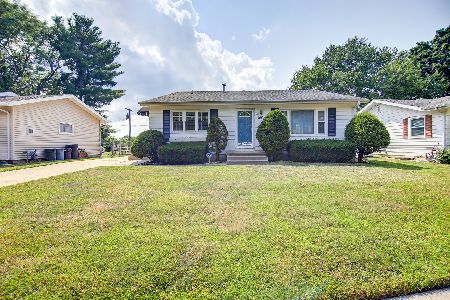1807 11th Avenue, Sterling, Illinois 61081
$106,000
|
Sold
|
|
| Status: | Closed |
| Sqft: | 1,560 |
| Cost/Sqft: | $70 |
| Beds: | 3 |
| Baths: | 2 |
| Year Built: | 1960 |
| Property Taxes: | $2,487 |
| Days On Market: | 2361 |
| Lot Size: | 0,00 |
Description
Bigger than it looks! Large family room addition with stone wood burning fireplace and door to large patio 13x35. Oak kitchen cabinets with breakfast bar. 2 furnaces, 1 for the family room addition and 1 for garage. 6 panel interior doors, master bedroom has double closets. Roof approx 2010. Fenced backyard backs up to the middle school. Nicely landscaped. 10x12 storage shed.
Property Specifics
| Single Family | |
| — | |
| Ranch | |
| 1960 | |
| None | |
| — | |
| No | |
| — |
| Whiteside | |
| — | |
| 0 / Not Applicable | |
| None | |
| Public | |
| Public Sewer | |
| 10454263 | |
| 11153520180000 |
Property History
| DATE: | EVENT: | PRICE: | SOURCE: |
|---|---|---|---|
| 5 Nov, 2019 | Sold | $106,000 | MRED MLS |
| 25 Sep, 2019 | Under contract | $108,900 | MRED MLS |
| — | Last price change | $112,900 | MRED MLS |
| 17 Jul, 2019 | Listed for sale | $121,900 | MRED MLS |
Room Specifics
Total Bedrooms: 3
Bedrooms Above Ground: 3
Bedrooms Below Ground: 0
Dimensions: —
Floor Type: Carpet
Dimensions: —
Floor Type: Carpet
Full Bathrooms: 2
Bathroom Amenities: —
Bathroom in Basement: 0
Rooms: No additional rooms
Basement Description: Slab
Other Specifics
| 2 | |
| — | |
| Concrete | |
| Patio | |
| Fenced Yard | |
| 60X131X22X80X114 | |
| — | |
| None | |
| First Floor Bedroom, First Floor Laundry | |
| Range, Dishwasher, Refrigerator, Washer, Dryer | |
| Not in DB | |
| Street Paved | |
| — | |
| — | |
| Wood Burning |
Tax History
| Year | Property Taxes |
|---|---|
| 2019 | $2,487 |
Contact Agent
Nearby Similar Homes
Contact Agent
Listing Provided By
Re/Max Sauk Valley

