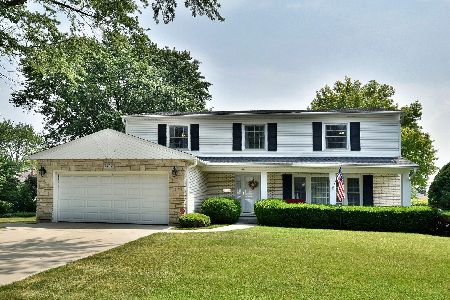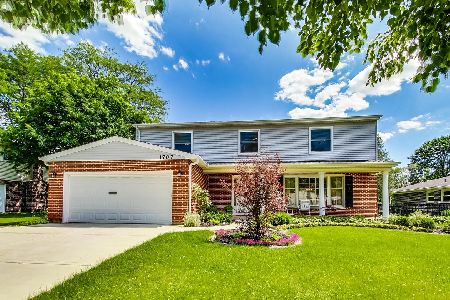1807 Avon Lane, Arlington Heights, Illinois 60004
$470,000
|
Sold
|
|
| Status: | Closed |
| Sqft: | 2,706 |
| Cost/Sqft: | $177 |
| Beds: | 4 |
| Baths: | 3 |
| Year Built: | 1968 |
| Property Taxes: | $10,669 |
| Days On Market: | 3570 |
| Lot Size: | 0,00 |
Description
A beauty! From the open remodeled kitchen/eating area/family rm area to the spacious living room to the expansive bedrms, you'll enjoy life more because it's freshly decorated & recently updated. There is even room for hobbies in finished basement & the backyard has a southern exposure for garden enthusiast. Kitchen remodeled in 2014 & features stainless appliances, Corian counter tops & ample cabinet & counter space w/full view of family room w/wood burning FP & sliding glass door to patio. Kitchen & eating area have hardwood floors & living room & dining room have hardwood under the carpet. All bedrooms have hardwood floors & are generously sized, especially the king-sized master w/totally remodeled bath. Kitchen appliances new-2014, furnace 2011, water heater 2012, washer 2012, dryer 2013. Roof--a tear-off in 2003, the insulated vinyl siding & concrete driveway 2008. Most windows have been replaced
Property Specifics
| Single Family | |
| — | |
| Colonial | |
| 1968 | |
| Full | |
| — | |
| No | |
| — |
| Cook | |
| Arlington Terrace | |
| 0 / Not Applicable | |
| None | |
| Lake Michigan | |
| Public Sewer, Sewer-Storm | |
| 09191287 | |
| 03211130020000 |
Nearby Schools
| NAME: | DISTRICT: | DISTANCE: | |
|---|---|---|---|
|
Grade School
Betsy Ross Elementary School |
23 | — | |
|
Middle School
Macarthur Middle School |
23 | Not in DB | |
|
High School
John Hersey High School |
214 | Not in DB | |
Property History
| DATE: | EVENT: | PRICE: | SOURCE: |
|---|---|---|---|
| 24 Jun, 2016 | Sold | $470,000 | MRED MLS |
| 15 Apr, 2016 | Under contract | $478,900 | MRED MLS |
| 11 Apr, 2016 | Listed for sale | $478,900 | MRED MLS |
Room Specifics
Total Bedrooms: 4
Bedrooms Above Ground: 4
Bedrooms Below Ground: 0
Dimensions: —
Floor Type: Hardwood
Dimensions: —
Floor Type: Hardwood
Dimensions: —
Floor Type: Hardwood
Full Bathrooms: 3
Bathroom Amenities: Double Sink
Bathroom in Basement: 0
Rooms: Exercise Room,Foyer,Office,Recreation Room
Basement Description: Finished
Other Specifics
| 2 | |
| Concrete Perimeter | |
| Concrete | |
| Patio, Storms/Screens | |
| Fenced Yard | |
| 70X125 | |
| Unfinished | |
| Full | |
| Hardwood Floors | |
| Range, Microwave, Dishwasher, Refrigerator, Washer, Dryer, Disposal, Stainless Steel Appliance(s) | |
| Not in DB | |
| Sidewalks, Street Lights, Street Paved | |
| — | |
| — | |
| Wood Burning, Attached Fireplace Doors/Screen |
Tax History
| Year | Property Taxes |
|---|---|
| 2016 | $10,669 |
Contact Agent
Nearby Similar Homes
Nearby Sold Comparables
Contact Agent
Listing Provided By
RE/MAX Suburban









