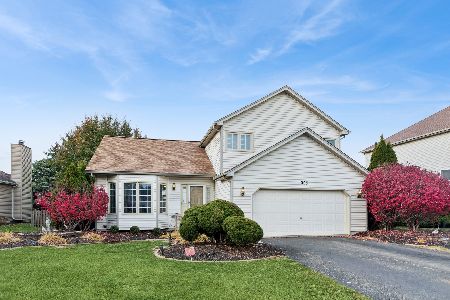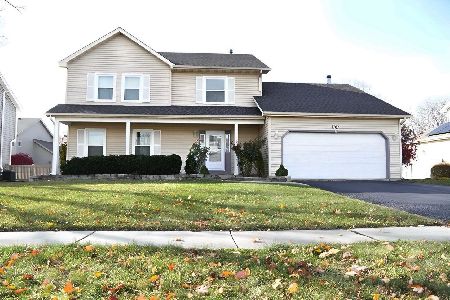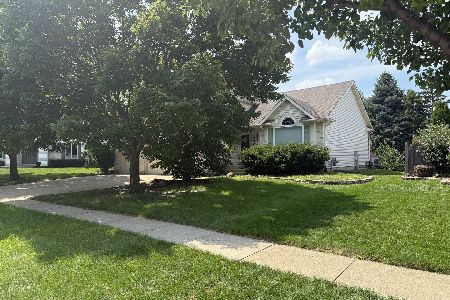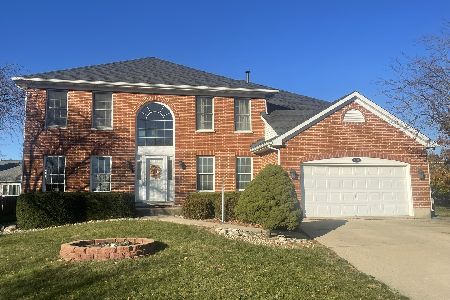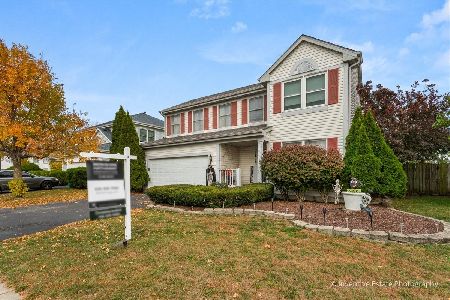1807 Brighton Lane, Plainfield, Illinois 60586
$315,000
|
Sold
|
|
| Status: | Closed |
| Sqft: | 1,819 |
| Cost/Sqft: | $175 |
| Beds: | 3 |
| Baths: | 4 |
| Year Built: | 2005 |
| Property Taxes: | $5,484 |
| Days On Market: | 2467 |
| Lot Size: | 0,17 |
Description
Custom built home offering "WOW" factor the moment you walk in the door! This all brick ranch home has it all! Open floor plan with inlaid HW floors throughout! Soaring 12' ceilings! Gorgeous stone fireplace! Chef's kitchen with upgraded 42" cabinets w/built-in pantry, granite counters w/custom backsplash, ss appliances and an island with seating! This very unique home offers identical dual master suites with a large WIC! Main floor also has a 3rd bedroom/office and a powder room! Full finished basement with 4th bedroom & attached full bath! Huge space perfect for entertaining! Large storage area and a 3 car tandem heated garage w/water & over 11' ceiling! All of this PLUS a TREX deck with a custom pergola off the kitchen and a fully fenced yard on the water with a great view of the fountain! Many new/newer items: Roof, sump & ejector pumps 2019, HWH 2016, New fence 2017, Custom window well covers & locks 2018. This beautiful home has everything you ever wanted! Clubhouse & pool comm.
Property Specifics
| Single Family | |
| — | |
| — | |
| 2005 | |
| Full | |
| — | |
| Yes | |
| 0.17 |
| Will | |
| Brighton Lakes | |
| 80 / Monthly | |
| Insurance,Clubhouse,Pool | |
| Public | |
| Public Sewer | |
| 10348144 | |
| 0603334520280000 |
Property History
| DATE: | EVENT: | PRICE: | SOURCE: |
|---|---|---|---|
| 18 Nov, 2016 | Sold | $285,000 | MRED MLS |
| 30 Sep, 2016 | Under contract | $289,999 | MRED MLS |
| — | Last price change | $309,000 | MRED MLS |
| 15 Sep, 2016 | Listed for sale | $309,000 | MRED MLS |
| 26 Jul, 2019 | Sold | $315,000 | MRED MLS |
| 23 Jun, 2019 | Under contract | $317,500 | MRED MLS |
| — | Last price change | $324,900 | MRED MLS |
| 16 Apr, 2019 | Listed for sale | $339,900 | MRED MLS |
Room Specifics
Total Bedrooms: 4
Bedrooms Above Ground: 3
Bedrooms Below Ground: 1
Dimensions: —
Floor Type: Hardwood
Dimensions: —
Floor Type: Hardwood
Dimensions: —
Floor Type: Other
Full Bathrooms: 4
Bathroom Amenities: —
Bathroom in Basement: 1
Rooms: Bonus Room,Storage
Basement Description: Finished,Egress Window
Other Specifics
| 3 | |
| Concrete Perimeter | |
| Concrete | |
| Deck, Porch, Storms/Screens | |
| Fenced Yard,Lake Front,Landscaped,Water View | |
| LESS THAN .25 ACRE | |
| Pull Down Stair,Unfinished | |
| Full | |
| Vaulted/Cathedral Ceilings, Skylight(s), Hardwood Floors, First Floor Bedroom, In-Law Arrangement, Walk-In Closet(s) | |
| — | |
| Not in DB | |
| Clubhouse, Pool, Sidewalks, Street Lights | |
| — | |
| — | |
| Wood Burning |
Tax History
| Year | Property Taxes |
|---|---|
| 2016 | $5,492 |
| 2019 | $5,484 |
Contact Agent
Nearby Similar Homes
Nearby Sold Comparables
Contact Agent
Listing Provided By
Able Real Estate Services


