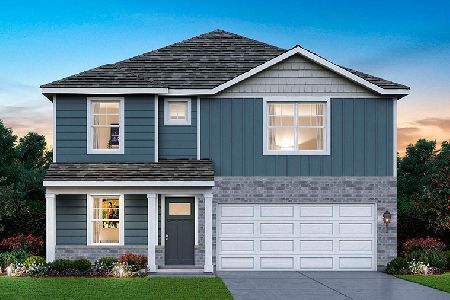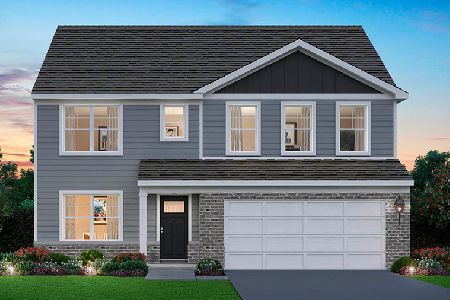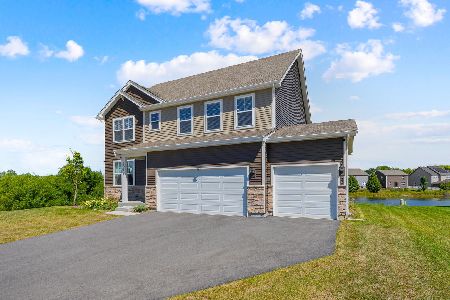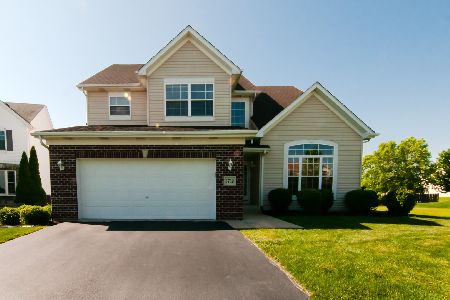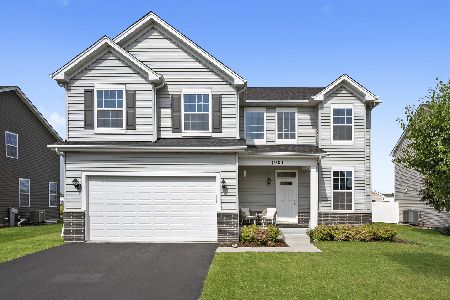1807 Carlton Drive, Plainfield, Illinois 60586
$235,000
|
Sold
|
|
| Status: | Closed |
| Sqft: | 2,251 |
| Cost/Sqft: | $108 |
| Beds: | 4 |
| Baths: | 3 |
| Year Built: | 2006 |
| Property Taxes: | $5,826 |
| Days On Market: | 3408 |
| Lot Size: | 0,19 |
Description
Lovely 4 bedroom (plus main floor office can be converted into a bedroom), 2 1/2 bath home in much-desired Whisper Glen subdivision. This home boasts a huge kitchen with an open concept family room and eating area/bonus room with vaulted ceilings, master bedroom with on-suite full bath, convenient 2nd floor laundry, dramatic 2-story entry, new wood flooring in the kitchen, foyer and dining room and fenced yard. Full basement waiting for you to finish as you like!
Property Specifics
| Single Family | |
| — | |
| Traditional | |
| 2006 | |
| Full | |
| — | |
| No | |
| 0.19 |
| Will | |
| Whisper Glen | |
| 280 / Annual | |
| Other | |
| Public | |
| Public Sewer | |
| 09362246 | |
| 0603314110130000 |
Nearby Schools
| NAME: | DISTRICT: | DISTANCE: | |
|---|---|---|---|
|
Grade School
Thomas Jefferson Elementary Scho |
202 | — | |
|
Middle School
Aux Sable Middle School |
202 | Not in DB | |
|
High School
Plainfield South High School |
202 | Not in DB | |
Property History
| DATE: | EVENT: | PRICE: | SOURCE: |
|---|---|---|---|
| 30 Dec, 2008 | Sold | $212,000 | MRED MLS |
| 7 Nov, 2008 | Under contract | $219,950 | MRED MLS |
| 16 Oct, 2008 | Listed for sale | $219,950 | MRED MLS |
| 11 Oct, 2013 | Sold | $215,000 | MRED MLS |
| 29 Aug, 2013 | Under contract | $225,000 | MRED MLS |
| — | Last price change | $229,900 | MRED MLS |
| 9 Jul, 2013 | Listed for sale | $235,000 | MRED MLS |
| 19 Dec, 2016 | Sold | $235,000 | MRED MLS |
| 18 Nov, 2016 | Under contract | $243,000 | MRED MLS |
| 7 Oct, 2016 | Listed for sale | $243,000 | MRED MLS |
| 29 Dec, 2021 | Sold | $345,000 | MRED MLS |
| 17 Nov, 2021 | Under contract | $332,500 | MRED MLS |
| 13 Nov, 2021 | Listed for sale | $332,500 | MRED MLS |
Room Specifics
Total Bedrooms: 4
Bedrooms Above Ground: 4
Bedrooms Below Ground: 0
Dimensions: —
Floor Type: Carpet
Dimensions: —
Floor Type: Carpet
Dimensions: —
Floor Type: Carpet
Full Bathrooms: 3
Bathroom Amenities: —
Bathroom in Basement: 0
Rooms: Office,Bonus Room,Mud Room
Basement Description: Unfinished
Other Specifics
| 2 | |
| Concrete Perimeter | |
| Asphalt | |
| Deck | |
| — | |
| 33X33X33X45X129X36X133 | |
| — | |
| Full | |
| Vaulted/Cathedral Ceilings, Hardwood Floors, Second Floor Laundry | |
| Range, Microwave, Dishwasher, Refrigerator, Washer, Dryer, Disposal | |
| Not in DB | |
| Sidewalks, Street Lights, Street Paved | |
| — | |
| — | |
| — |
Tax History
| Year | Property Taxes |
|---|---|
| 2008 | $5,335 |
| 2013 | $4,938 |
| 2016 | $5,826 |
| 2021 | $6,778 |
Contact Agent
Nearby Similar Homes
Nearby Sold Comparables
Contact Agent
Listing Provided By
Coldwell Banker Residential


